122 Beacon Hill Road, Duncan, SC 29334
Local realty services provided by:Better Homes and Gardens Real Estate Palmetto
122 Beacon Hill Road,Duncan, SC 29334
$809,000
- 4 Beds
- 4 Baths
- - sq. ft.
- Single family
- Pending
Listed by: rupesh patel
Office: exp realty, llc.
MLS#:1566511
Source:SC_GGAR
Price summary
- Price:$809,000
- Monthly HOA dues:$58.33
About this home
Welcome to 122 Beacon Hill Road—an exquisite custom-built estate on a beautifully landscaped 0.70-acre lot in one of Duncan’s most prestigious communities. Crafted by Certified Master Builder and three-time Pinnacle Award winner Tim Snow of Avery Construction, this nearly 3,600 sq. ft. residence blends timeless design with meticulous craftsmanship. A grand two-story foyer with inlaid hardwoods opens to a formal living room with vaulted ceilings, intricate millwork, and a stone gas fireplace. Designed for refined entertaining and everyday comfort, the main level boasts a formal dining room, a spacious family room, and a gourmet kitchen with granite countertops, center island, stainless appliances, and casual dining space. Two Trex decks—one off the kitchen and one off the primary suite—create seamless indoor-outdoor living. The luxurious main-level primary suite features a tray ceiling, spa-inspired bath, and a hardwood-floored walk-in closet. Upstairs are three generous bedrooms (two connected by a Jack-and-Jill bath), an additional guest bath, a versatile loft ideal for media/fitness/office, and a large walk-in attic for storage. Outside, your private resort-style oasis awaits: a lagoon-style saltwater pool with jetted spillover spa and sheer descent waterfall, surrounded by professional landscaping and a full irrigation system. Additional highlights include a 3-car garage, whole-home surround sound, elegant arched doorways and rounded corners, and a well-appointed laundry/mudroom with custom built-ins. Ideally located minutes from GSP Airport, I-85, and the centers of Greenville and Spartanburg—this residence delivers the perfect blend of location, luxury, and lifestyle. Schedule your private tour today.
Contact an agent
Home facts
- Year built:2010
- Listing ID #:1566511
- Added:105 day(s) ago
- Updated:October 27, 2025 at 07:29 AM
Rooms and interior
- Bedrooms:4
- Total bathrooms:4
- Full bathrooms:3
- Half bathrooms:1
Heating and cooling
- Cooling:Electric
- Heating:Forced Air, Natural Gas
Structure and exterior
- Roof:Architectural
- Year built:2010
- Lot area:0.7 Acres
Schools
- High school:James F. Byrnes
- Middle school:Florence Chapel
- Elementary school:Reidville
Utilities
- Water:Public
- Sewer:Septic Tank
Finances and disclosures
- Price:$809,000
- Tax amount:$3,735
New listings near 122 Beacon Hill Road
- New
 $324,900Active4 beds 3 baths
$324,900Active4 beds 3 baths709 Silver Pines Lane, Duncan, SC 29334
MLS# 1574192Listed by: BHHS C DAN JOYNER - SPTBG - New
 $320,000Active4 beds 3 baths2,142 sq. ft.
$320,000Active4 beds 3 baths2,142 sq. ft.734 Terrace Creek Drive, Duncan, SC 29334
MLS# 330595Listed by: CENTURY 21 BLACKWELL & CO - New
 $424,900Active5 beds 4 baths
$424,900Active5 beds 4 baths750 Charleston Place, Duncan, SC 29334
MLS# 1573924Listed by: REAL BROKER, LLC 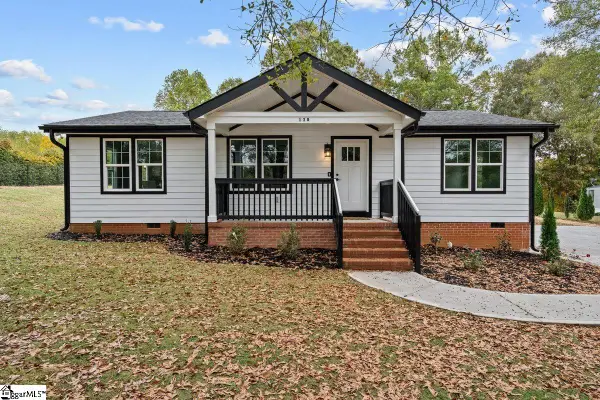 $370,000Active4 beds 3 baths
$370,000Active4 beds 3 baths138 S Church Street, Duncan, SC 29334
MLS# 1573198Listed by: EXP REALTY LLC- New
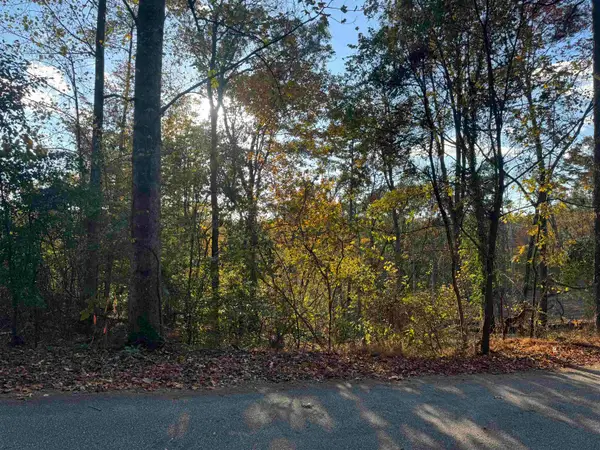 $49,900Active3.53 Acres
$49,900Active3.53 Acres47 Briarcliff Rd, Duncan, SC 29334
MLS# 330426Listed by: AFFINITY GROUP REALTY 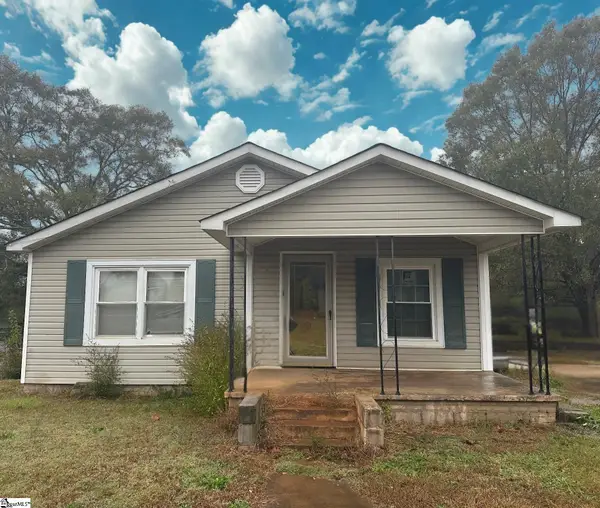 $105,000Pending2 beds 1 baths
$105,000Pending2 beds 1 bathsAddress Withheld By Seller, Duncan, SC 29334
MLS# 1573655Listed by: FATHOM REALTY - WOODRUFF RD.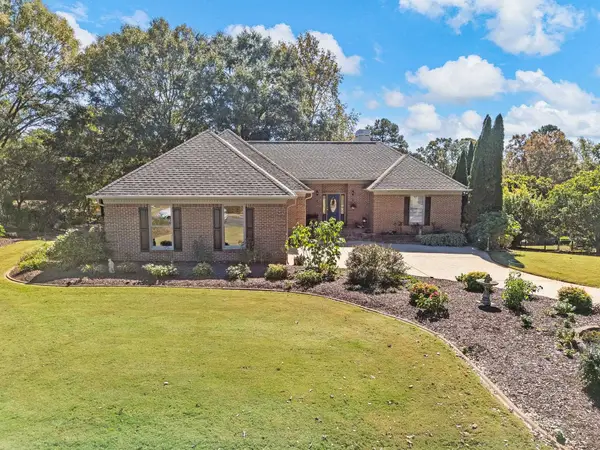 $597,500Pending3 beds 3 baths2,868 sq. ft.
$597,500Pending3 beds 3 baths2,868 sq. ft.251 River Falls Drive, Duncan, SC 29334
MLS# 330279Listed by: PONCE REALTY GROUP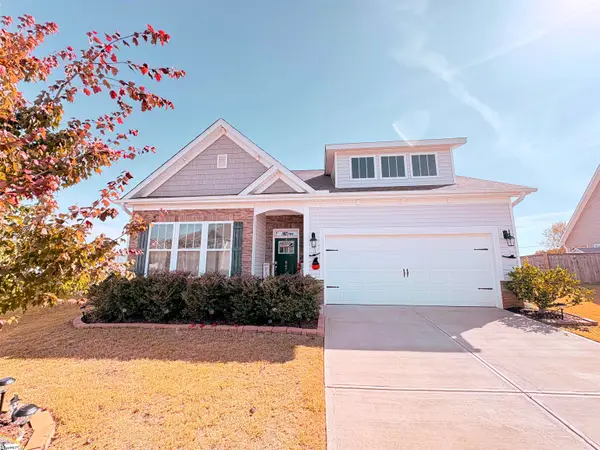 $430,000Active4 beds 3 baths
$430,000Active4 beds 3 baths807 Ingleside Way, Duncan, SC 29334
MLS# 1573226Listed by: SIMPSON LAND AND HOME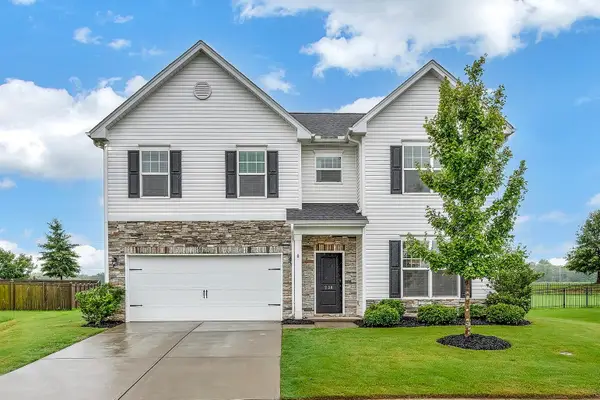 $397,700Active4 beds 4 baths3,232 sq. ft.
$397,700Active4 beds 4 baths3,232 sq. ft.238 Braselton Street, Duncan, SC 29334
MLS# 330120Listed by: COLDWELL BANKER CAINE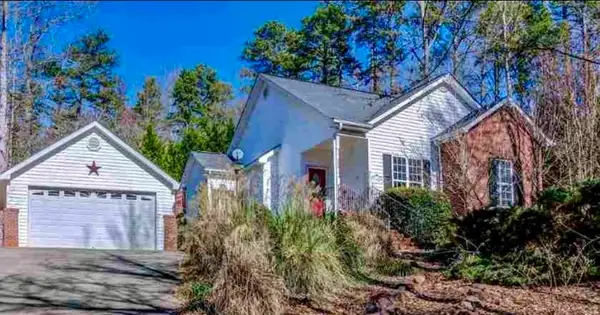 $264,900Active2 beds 2 baths1,115 sq. ft.
$264,900Active2 beds 2 baths1,115 sq. ft.269 Riverside Drive, Duncan, SC 29334
MLS# 330087Listed by: PONCE REALTY GROUP
