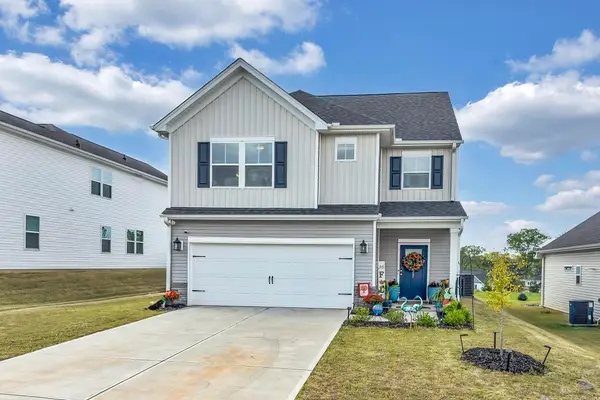344 Bellerive Drive, Duncan, SC 29334
Local realty services provided by:Better Homes and Gardens Real Estate Palmetto
Listed by:ronnetta griffin
Office:griffin fine real estate
MLS#:1558069
Source:SC_GGAR
Price summary
- Price:$312,999
- Monthly HOA dues:$157
About this home
WELCOME to 344 Bellerive Drive—a pristine, move-in ready end unit townhouse located in the established, sought-after Townes at River Falls community in Duncan, SC. Built in 2015 and lovingly maintained, this home delivers low-maintenance living without compromise. Step inside to find beautiful hardwood floors, granite countertops, and a bright, open-concept layout. The MAIN LEVEL includes a desirable PRIMARY SUITE with a walk-in closet and private en-suite full bath with tub and separate tiled shower, as well as a powder room, laundry, and access to the attached two-car garage—making everyday living incredibly convenient. The heart of the home is the KITCHEN, featuring sleek cabinetry, stainless steel appliances, and a breakfast bar that flows seamlessly into the combined LIVING and DINING AREA (currently utilized as a spacious GREAT ROOM) with cathedral ceiling and gas fireplace. As an end unit, the home is bathed in natural light and enjoys added privacy and an airy sense of space. Upstairs, a LOFT area overlooks the living space below, creating a sense of openness and versatility—ideal for a study nook, second den, or hobby area. TWO generously sized GUEST BEDROOMS and a full bath create comfort and privacy for family or visitors, while an expansive WALK-IN ATTIC provides outstanding, easy-access storage rarely found in townhomes. Outside, enjoy your private back PATIO enveloped by a wooded view or explore community amenities including a pool, playground, and walking trails. Perfectly situated just minutes from I-85, BMW, and the shopping and dining destinations of both Spartanburg and Greenville. 344 Bellerive Drive offers turn-key condition, thoughtful design, and an exceptional location—making it an ideal place to call home. You’ll appreciate the low monthly HOA regime fee which includes lawn care, landscaping, pine straw, trash pickup and roof and window replacements. *The pool is a separate fee of $150 yearly. The home was inspected with only a few minor issues found, and repairs have been done — report is available. Schedule your tour soon!
Contact an agent
Home facts
- Year built:2015
- Listing ID #:1558069
- Added:126 day(s) ago
- Updated:September 23, 2025 at 02:54 PM
Rooms and interior
- Bedrooms:3
- Total bathrooms:3
- Full bathrooms:2
- Half bathrooms:1
Heating and cooling
- Cooling:Electric
- Heating:Forced Air, Natural Gas
Structure and exterior
- Roof:Architectural
- Year built:2015
- Lot area:0.12 Acres
Schools
- High school:James F. Byrnes
- Middle school:Florence Chapel
- Elementary school:River Ridge
Utilities
- Water:Public
- Sewer:Public Sewer
Finances and disclosures
- Price:$312,999
- Tax amount:$1,220
New listings near 344 Bellerive Drive
- New
 $359,900Active5 beds 3 baths
$359,900Active5 beds 3 baths737 Stilmore Drive, Duncan, SC 29334
MLS# 1570447Listed by: SOLID GROUND PROPERTIES - New
 $290,000Active3 beds 3 baths2,250 sq. ft.
$290,000Active3 beds 3 baths2,250 sq. ft.1017 Maraschino Way, Lyman, SC 29365
MLS# 329109Listed by: COLDWELL BANKER CAINE REAL EST - New
 $485,000Active4 beds 2 baths2,277 sq. ft.
$485,000Active4 beds 2 baths2,277 sq. ft.202 Eastberrys Creek Road, Duncan, SC 29334
MLS# 329101Listed by: AFFINITY GROUP REALTY - New
 $417,000Active3 beds 3 baths
$417,000Active3 beds 3 baths800 Redmill Lane, Duncan, SC 29334
MLS# 1570304Listed by: KELLER WILLIAMS EASLEY/POWD  $296,000Active4 beds 3 baths2,214 sq. ft.
$296,000Active4 beds 3 baths2,214 sq. ft.701 Terrace Creek Drive, Duncan, SC 29334
MLS# 326427Listed by: PONCE REALTY GROUP- New
 $410,000Active4 beds 3 baths
$410,000Active4 beds 3 baths725 Sunwater Drive, Duncan, SC 29334
MLS# 1569940Listed by: EXP REALTY LLC - New
 $335,000Active3 beds 2 baths
$335,000Active3 beds 2 baths142 Northwild Drive, Duncan, SC 29334
MLS# 1569925Listed by: BHHS C DAN JOYNER - MIDTOWN - New
 $224,900Active3 beds 3 baths1,572 sq. ft.
$224,900Active3 beds 3 baths1,572 sq. ft.409 Pangel Lane, Duncan, SC 29334
MLS# 328914Listed by: COLDWELL BANKER CAINE REAL EST - New
 $222,000Active3 beds 3 baths
$222,000Active3 beds 3 baths148 N Church Street, Duncan, SC 29334
MLS# 1569854Listed by: CHUCKTOWN HOMES PB KW - New
 $245,000Active4 beds 2 baths1,485 sq. ft.
$245,000Active4 beds 2 baths1,485 sq. ft.235 W Pheasant Hill Drive, Duncan, SC 29334
MLS# 327380Listed by: PONCE REALTY GROUP
