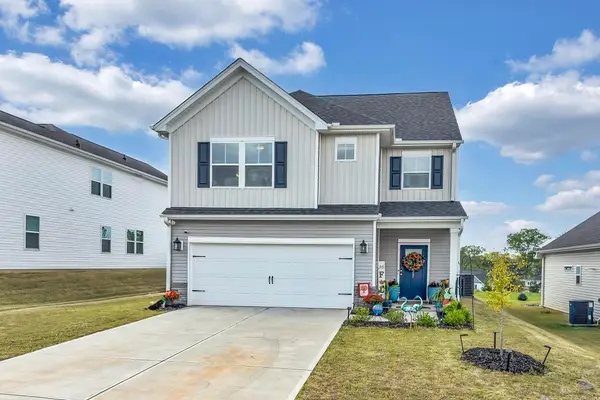542 Drayton Hall Boulevard, Duncan, SC 29334
Local realty services provided by:Better Homes and Gardens Real Estate Medley
Listed by:brooke broadwell
Office:mackey realty llc.
MLS#:1560280
Source:SC_GGAR
Price summary
- Price:$385,000
- Monthly HOA dues:$25
About this home
OPEN HOUSE Sept 21st 11-4 pm! Welcome to this beautifully maintained Craftsman-style home located in the highly sought-after River Falls Golf Course Community. Close to GSP Airport and the vibrant downtown areas of Spartanburg and Greenville, this home offers both luxury and convenience. With 2,555 heated square feet, the main level features 9-foot ceilings, crown molding, recessed lighting, and engineered hardwood flooring. A spacious dining room overlooks the charming covered front porch, while the kitchen seamlessly flows into the great room—perfect for entertaining. The kitchen is equipped with abundant cabinetry, granite countertops, a tile backsplash, pendant lighting over the island, and stainless steel appliances including a microwave, smooth-top range, and dishwasher. The great room is enhanced by decorative wood-inlay ceilings and large floor-to-ceiling windows that flood the space with natural light. A built-in desk adds functional workspace, and the rear covered patio offers a quiet spot to relax outdoors. The main-level primary suite includes dual walk-in closets and a luxurious en-suite bath with a soaking tub, a large tiled walk-in shower, dual granite vanities, and ample storage. Upstairs, you’ll find secondary bedrooms and a spacious flex room—ideal as a fourth bedroom or home office—with an oversized walk-in closet. Enjoy low-maintenance living with access to an array of community amenities including golf, swimming, tennis, walking trails, a restaurant, and more. Convenient to shopping, top-rated schools, and major interstates, this home has it all!
Contact an agent
Home facts
- Year built:2019
- Listing ID #:1560280
- Added:104 day(s) ago
- Updated:September 22, 2025 at 03:31 PM
Rooms and interior
- Bedrooms:3
- Total bathrooms:3
- Full bathrooms:2
- Half bathrooms:1
Heating and cooling
- Heating:Electric, Heat Pump
Structure and exterior
- Roof:Architectural
- Year built:2019
- Lot area:0.16 Acres
Schools
- High school:James F. Byrnes
- Middle school:Florence Chapel
- Elementary school:River Ridge
Utilities
- Water:Public
- Sewer:Public Sewer
Finances and disclosures
- Price:$385,000
- Tax amount:$1,896
New listings near 542 Drayton Hall Boulevard
- New
 $359,900Active5 beds 3 baths
$359,900Active5 beds 3 baths737 Stilmore Drive, Duncan, SC 29334
MLS# 1570447Listed by: SOLID GROUND PROPERTIES - New
 $290,000Active3 beds 3 baths2,250 sq. ft.
$290,000Active3 beds 3 baths2,250 sq. ft.1017 Maraschino Way, Lyman, SC 29365
MLS# 329109Listed by: COLDWELL BANKER CAINE REAL EST - New
 $485,000Active4 beds 2 baths2,277 sq. ft.
$485,000Active4 beds 2 baths2,277 sq. ft.202 Eastberrys Creek Road, Duncan, SC 29334
MLS# 329101Listed by: AFFINITY GROUP REALTY - New
 $417,000Active3 beds 3 baths
$417,000Active3 beds 3 baths800 Redmill Lane, Duncan, SC 29334
MLS# 1570304Listed by: KELLER WILLIAMS EASLEY/POWD  $296,000Active4 beds 3 baths2,214 sq. ft.
$296,000Active4 beds 3 baths2,214 sq. ft.701 Terrace Creek Drive, Duncan, SC 29334
MLS# 326427Listed by: PONCE REALTY GROUP- New
 $410,000Active4 beds 3 baths
$410,000Active4 beds 3 baths725 Sunwater Drive, Duncan, SC 29334
MLS# 1569940Listed by: EXP REALTY LLC - New
 $335,000Active3 beds 2 baths
$335,000Active3 beds 2 baths142 Northwild Drive, Duncan, SC 29334
MLS# 1569925Listed by: BHHS C DAN JOYNER - MIDTOWN - New
 $224,900Active3 beds 3 baths1,572 sq. ft.
$224,900Active3 beds 3 baths1,572 sq. ft.409 Pangel Lane, Duncan, SC 29334
MLS# 328914Listed by: COLDWELL BANKER CAINE REAL EST - New
 $222,000Active3 beds 3 baths
$222,000Active3 beds 3 baths148 N Church Street, Duncan, SC 29334
MLS# 1569854Listed by: CHUCKTOWN HOMES PB KW - New
 $245,000Active4 beds 2 baths1,485 sq. ft.
$245,000Active4 beds 2 baths1,485 sq. ft.235 W Pheasant Hill Drive, Duncan, SC 29334
MLS# 327380Listed by: PONCE REALTY GROUP
