638 Grantleigh Drive, Duncan, SC 29334
Local realty services provided by:Better Homes and Gardens Real Estate Palmetto
638 Grantleigh Drive,Duncan, SC 29334
$302,900
- 3 Beds
- 3 Baths
- - sq. ft.
- Single family
- Active
Listed by: aris r mendez
Office: arml co realty group
MLS#:1561141
Source:SC_GGAR
Price summary
- Price:$302,900
- Monthly HOA dues:$37.5
About this home
This Stunning 3BR/2.5BA Home in Wilson Farms Built in 2021 – Loaded with Upgrades! Welcome to this move-in ready home under 5yrs young offering modern designs and tons of upgrades in the desirable Wilson Farms community of Duncan SC. Just 4 miles to BMW 6 miles to Michelin at 101 Highway 10 miles to Michelin Headquarters at the Parkway and 7 miles to GSP Airport near I-85 and major shopping— this location is ideal for all looking in this area. This spacious two-story open-concept floor plan features: Main Level Highlights- Huge great room fan-lighting gas log Fireplace and with luxury vinyl plank flooring. The Open eat-in kitchen with: Granite countertops Subway tile backsplash Center island Grey Color Tall Cabinets with a touch of molding Stainless steel Whirlpool appliances. Second Floor Features: Large Owner’s Suite with Tray in ceiling with Fan-lighting Full Large Bathroom with Dual vanities Oversized tile shower Garden tub and Two walk-in closets. There are two additional bedrooms a full bath and upstairs laundry closet. Luxury vinyl flooring in all wet areas. Upgrades & Extras: 30-year architectural roof Tankless water heater (saves on utility bills) Newer HVAC system with dual-zone thermostats Additionally to Convey with the sell is the Smart home features: front camera/ doorbell & alarm system Washer dryer LG refrigerator Flat Screen TV in Living room & 3rd Bedroom & Storage Shed. This Community has a Pool & cabana—perfect for hot summer days. The seller is willing to provide a home warranty for added peace of mind (All appliances & components of the home are in great working order ). Property currently taxed at 6% non-owner-occupied should be around $1,800/ year for owner occupied (please confirm with county assessor). Buyers are encouraged to verify square footage if important.
Contact an agent
Home facts
- Year built:2021
- Listing ID #:1561141
- Added:138 day(s) ago
- Updated:October 27, 2025 at 12:12 PM
Rooms and interior
- Bedrooms:3
- Total bathrooms:3
- Full bathrooms:2
- Half bathrooms:1
Heating and cooling
- Cooling:Damper Controlled, Electric
- Heating:Damper Controlled, Forced Air, Natural Gas
Structure and exterior
- Roof:Architectural
- Year built:2021
- Lot area:0.19 Acres
Schools
- High school:James F. Byrnes
- Middle school:Florence Chapel
- Elementary school:Abner Creek
Utilities
- Water:Public
- Sewer:Public Sewer
Finances and disclosures
- Price:$302,900
- Tax amount:$6,300
New listings near 638 Grantleigh Drive
- New
 $324,900Active4 beds 3 baths
$324,900Active4 beds 3 baths709 Silver Pines Lane, Duncan, SC 29334
MLS# 1574192Listed by: BHHS C DAN JOYNER - SPTBG - New
 $320,000Active4 beds 3 baths2,142 sq. ft.
$320,000Active4 beds 3 baths2,142 sq. ft.734 Terrace Creek Drive, Duncan, SC 29334
MLS# 330595Listed by: CENTURY 21 BLACKWELL & CO - New
 $424,900Active5 beds 4 baths
$424,900Active5 beds 4 baths750 Charleston Place, Duncan, SC 29334
MLS# 1573924Listed by: REAL BROKER, LLC 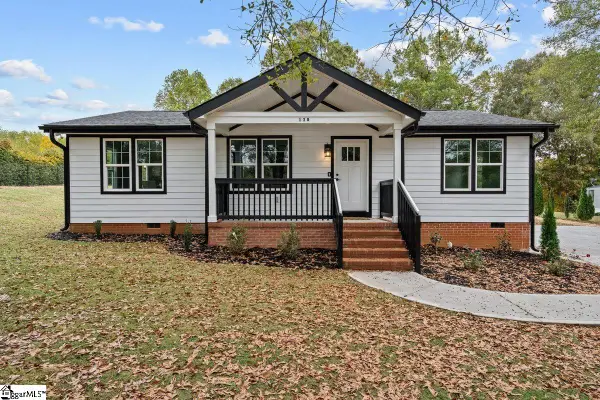 $370,000Active4 beds 3 baths
$370,000Active4 beds 3 baths138 S Church Street, Duncan, SC 29334
MLS# 1573198Listed by: EXP REALTY LLC- New
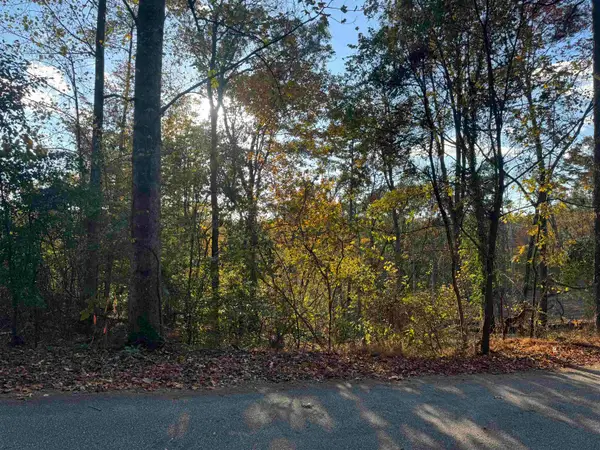 $49,900Active3.53 Acres
$49,900Active3.53 Acres47 Briarcliff Rd, Duncan, SC 29334
MLS# 330426Listed by: AFFINITY GROUP REALTY 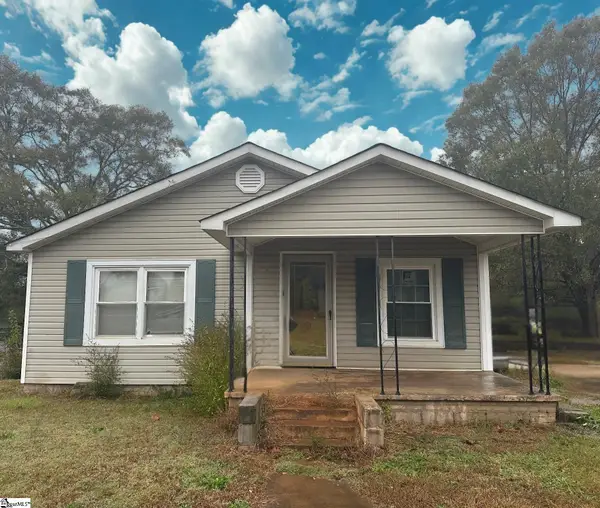 $105,000Pending2 beds 1 baths
$105,000Pending2 beds 1 bathsAddress Withheld By Seller, Duncan, SC 29334
MLS# 1573655Listed by: FATHOM REALTY - WOODRUFF RD.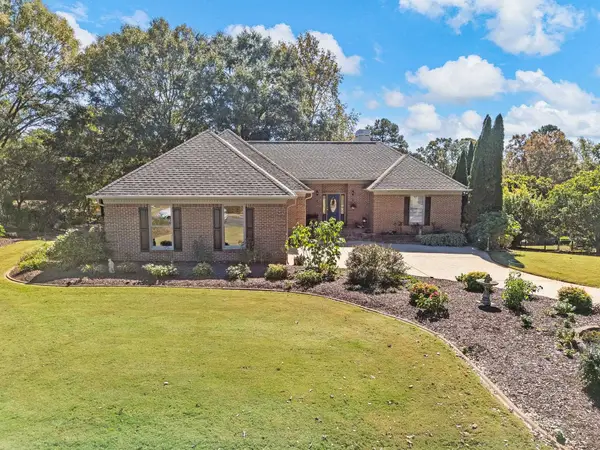 $597,500Pending3 beds 3 baths2,868 sq. ft.
$597,500Pending3 beds 3 baths2,868 sq. ft.251 River Falls Drive, Duncan, SC 29334
MLS# 330279Listed by: PONCE REALTY GROUP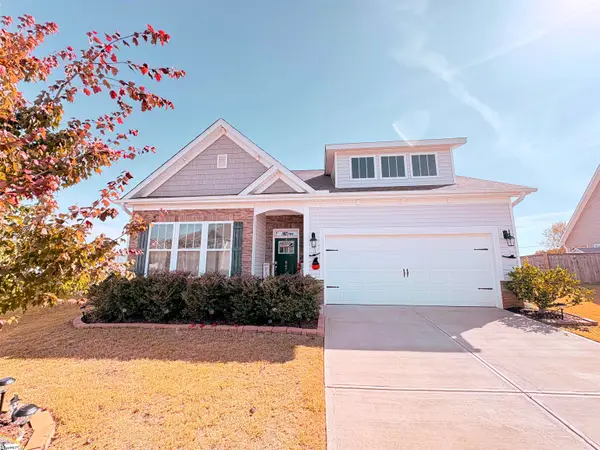 $430,000Active4 beds 3 baths
$430,000Active4 beds 3 baths807 Ingleside Way, Duncan, SC 29334
MLS# 1573226Listed by: SIMPSON LAND AND HOME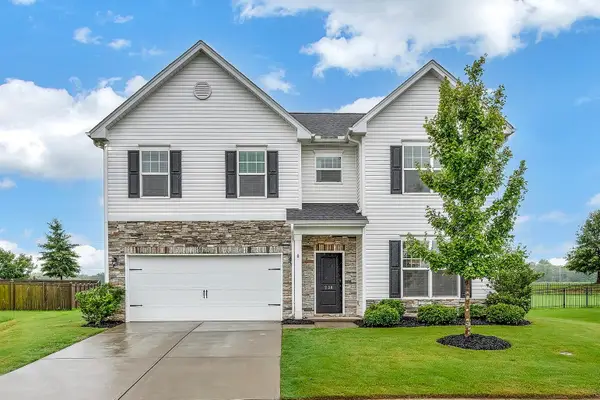 $397,700Active4 beds 4 baths3,232 sq. ft.
$397,700Active4 beds 4 baths3,232 sq. ft.238 Braselton Street, Duncan, SC 29334
MLS# 330120Listed by: COLDWELL BANKER CAINE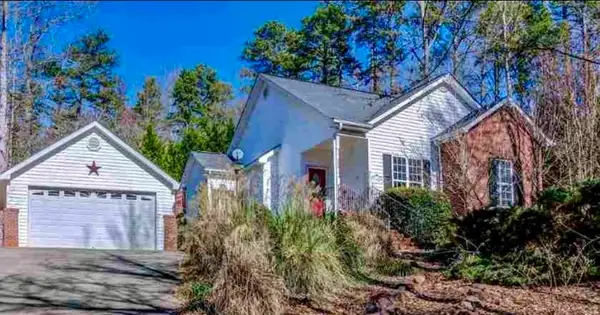 $264,900Active2 beds 2 baths1,115 sq. ft.
$264,900Active2 beds 2 baths1,115 sq. ft.269 Riverside Drive, Duncan, SC 29334
MLS# 330087Listed by: PONCE REALTY GROUP
