119 Coppermine Drive, Easley, SC 29642
Local realty services provided by:Better Homes and Gardens Real Estate Palmetto
Listed by:angela m garvin
Office:access realty, llc.
MLS#:1570980
Source:SC_GGAR
Price summary
- Price:$459,900
- Monthly HOA dues:$35.42
About this home
OPEN HOUSE THURSDAY, October 2nd 4:00pm - 6:00pm. If you are in the market, stop by to see this Beauty TODAY! HOMES like this do not hit the market often. Tucked away from the hustle and bustle on a .60 acre lot, This HOME is located in the well sought after AVENDELL Community. This HOME is Move in Ready! All on ONE LEVEL with a FLEX Space upstairs. Some of the incredible features include 4 Bedrooms or 3 with a Flex Room, 3 Full Baths, New River Ridge Birch Handscraped Hardwoods blanket the Main Level, Open Floor Plan, Vaulted Kitchen, Separate Dining area with Coffered Ceiling with extensive moldings and trim - perfect for ENTERTAINING. Speaking of entertaining, Great Room is wired with Bluetooth Speakers and a transfer switch has been installed to the house making a generator hook up seamless. Stainless Steel Appliances, Gas Cooktop, Granite Countertops, Spacious Greatroom overlooking Fireplace with Gas Logs. Owner's Suite features a trey ceiling with Ceiling Fan & Owner's Bath with Double Sink Vanity, Ceramic Tile floors, Separate Shower, Garden Tub + a HUGE Walk in Closet. Large Flex Space UPSTAIRS has a FULL BATH and WALK IN CLOSET - The perfect GUEST SUITE. Noteworthy Highlights include: Front Covered Porch, Open floor plan, Owner's Suite on Main level, Kitchen Bar area and Pantry, Covered BACK PORCH, Partial Sprinkler System, Walk in Laundry with Built in Cabinetry & Closet. Double Car Driveway for plenty of parking and Side entry garage. Schedule your appointment today!
Contact an agent
Home facts
- Listing ID #:1570980
- Added:1 day(s) ago
- Updated:October 02, 2025 at 09:47 PM
Rooms and interior
- Bedrooms:4
- Total bathrooms:3
- Full bathrooms:3
Heating and cooling
- Cooling:Electric
- Heating:Forced Air, Natural Gas
Structure and exterior
- Roof:Architectural
- Lot area:0.6 Acres
Schools
- High school:Wren
- Middle school:Wren
- Elementary school:Hunt Meadows
Utilities
- Water:Public
- Sewer:Septic Tank
Finances and disclosures
- Price:$459,900
- Tax amount:$1,840
New listings near 119 Coppermine Drive
- New
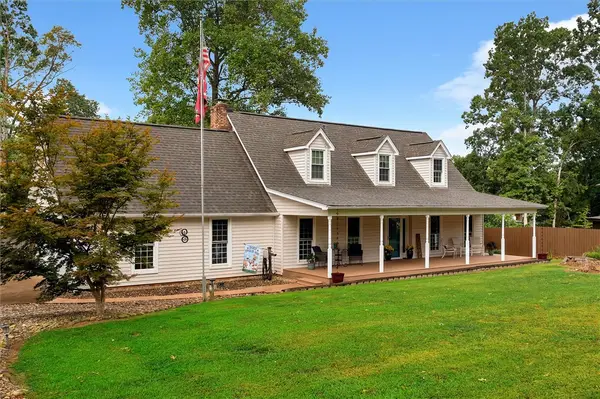 $450,000Active4 beds 3 baths
$450,000Active4 beds 3 baths1002 Greenwood Court, Easley, SC 29640
MLS# 20293294Listed by: NORTHGROUP REAL ESTATE - GREENVILLE - Open Sat, 11am to 4pmNew
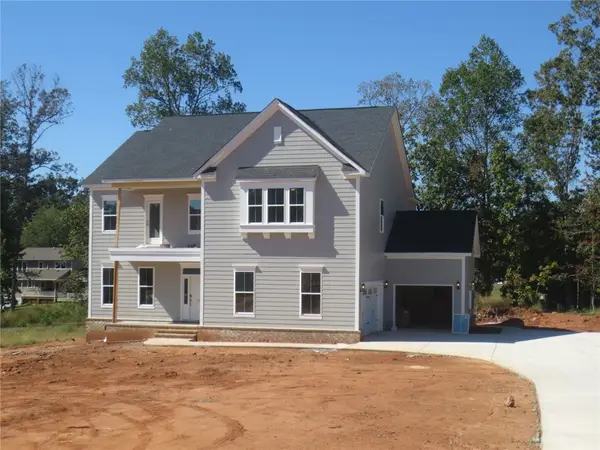 $777,000Active5 beds 3 baths3,385 sq. ft.
$777,000Active5 beds 3 baths3,385 sq. ft.118 Rickys Path, Easley, SC 29642
MLS# 20293235Listed by: CLAYTON PROPERTIES GROUP DBA - MUNGO HOMES - New
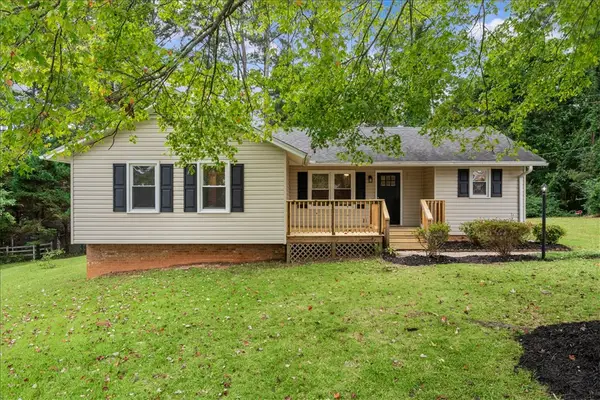 $219,500Active3 beds 2 baths
$219,500Active3 beds 2 baths318 Sharon Lane, Easley, SC 29640
MLS# 20293257Listed by: BLUEFIELD REALTY GROUP - New
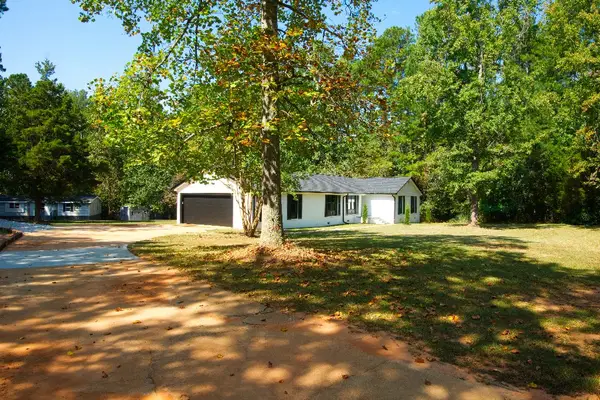 $649,900Active6 beds 3 baths1,881 sq. ft.
$649,900Active6 beds 3 baths1,881 sq. ft.147 Pisgah Road, Easley, SC 29642
MLS# 20293264Listed by: LISTWITHFREEDOM.COM - New
 $299,900Active3 beds 2 baths
$299,900Active3 beds 2 baths221 Shale Drive, Easley, SC 29642
MLS# 1571037Listed by: BRACKEN REAL ESTATE - New
 $929,000Active6 beds 4 baths
$929,000Active6 beds 4 baths141 Rickys Path, Easley, SC 29642
MLS# 1571042Listed by: MUNGO HOMES PROPERTIES, LLC - New
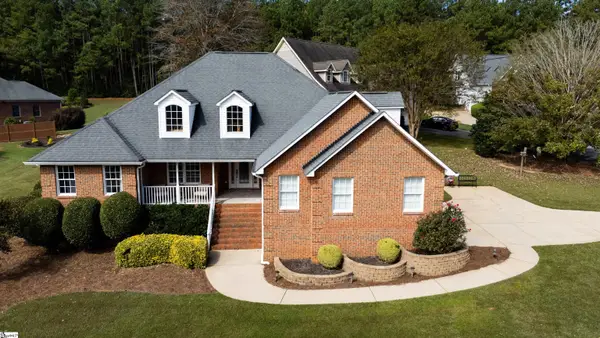 $530,000Active3 beds 2 baths
$530,000Active3 beds 2 baths121 Red Maple Circle, Easley, SC 29642
MLS# 1571024Listed by: KELLER WILLIAMS DRIVE - New
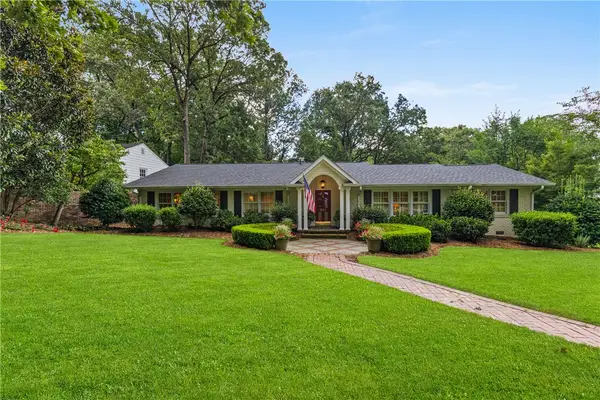 $550,000Active3 beds 3 baths3,030 sq. ft.
$550,000Active3 beds 3 baths3,030 sq. ft.200 Augusta Street, Easley, SC 29640
MLS# 20293256Listed by: ALLEN TATE - EASLEY/POWD - New
 $625,000Active4 beds 3 baths2,679 sq. ft.
$625,000Active4 beds 3 baths2,679 sq. ft.320 Hamburg Rd Hamburg Road, Easley, SC 29640
MLS# 20293213Listed by: BUYHARTWELLLAKE, LLC
