651 Warley Street, Florence, SC 29501
Local realty services provided by:Better Homes and Gardens Real Estate Segars Realty
651 Warley Street,Florence, SC 29501
$258,000
- 2 Beds
- 2 Baths
- 1,512 sq. ft.
- Single family
- Pending
Listed by:steven m ateyeh
Office:exp realty llc.
MLS#:20253377
Source:SC_RAGPD
Price summary
- Price:$258,000
- Price per sq. ft.:$170.63
About this home
Welcome to 651 Warley Street, a truly special Craftsman-style home located in the historic Timrod Park District and one of Florence’s most beloved and picturesque neighborhoods. Known for its timeless charm, tree-lined streets, and proximity to the Park with its tennis and pickleball courts, trails, and playground, this area offers a unique blend of history and community just minutes from downtown. This adorable bungalow has been immaculately maintained and thoughtfully updated over the years while preserving its classic character. The inviting front porch, detailed woodwork, refinished hardwood floors, and new plantation shutters throughout highlight the home’s charm, while recent renovations provide modern comfort. The bathrooms have been beautifully updated, the roof was recently replaced, and the HVAC systems have been upgraded, ensuring peace of mind for years to come. The sunroom has access to the second bathroom and could be used as a 3rd bedroom. The property is situated on a large corner lot with plenty of yard space, offering both curb appeal and outdoor enjoyment. With its perfect combination of history, location, and thoughtful improvements, this is a rare opportunity to own a storybook home in one of Florence’s most desirable districts.
Contact an agent
Home facts
- Year built:1930
- Listing ID #:20253377
- Added:2 day(s) ago
- Updated:September 07, 2025 at 09:50 PM
Rooms and interior
- Bedrooms:2
- Total bathrooms:2
- Full bathrooms:2
- Living area:1,512 sq. ft.
Heating and cooling
- Cooling:Central Air
- Heating:Central, Zoned
Structure and exterior
- Roof:Architectural Shingle
- Year built:1930
- Building area:1,512 sq. ft.
- Lot area:0.31 Acres
Schools
- High school:Wilson
- Middle school:Williams
- Elementary school:Briggs
Utilities
- Water:Public
- Sewer:Public Sewer
Finances and disclosures
- Price:$258,000
- Price per sq. ft.:$170.63
- Tax amount:$863
New listings near 651 Warley Street
- New
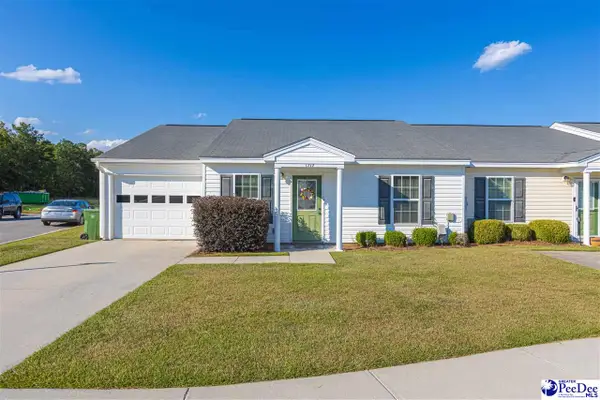 $186,000Active2 beds 2 baths1,299 sq. ft.
$186,000Active2 beds 2 baths1,299 sq. ft.1717 Full Moon Road, Effingham, SC 29541
MLS# 20253399Listed by: EXP REALTY LLC - New
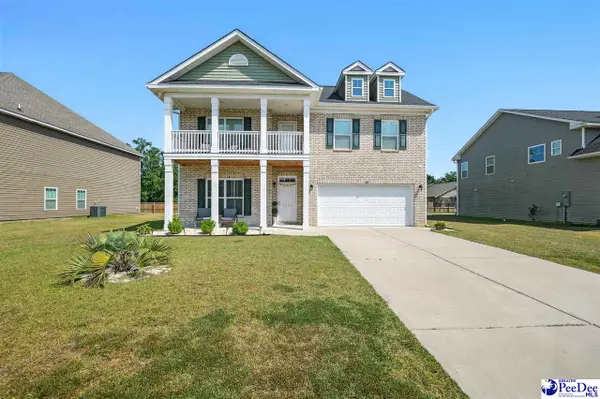 $399,900Active4 beds 3 baths2,738 sq. ft.
$399,900Active4 beds 3 baths2,738 sq. ft.1685 Lake Wateree Drive, Florence, SC 29501
MLS# 20253395Listed by: RE/MAX PROFESSIONALS - New
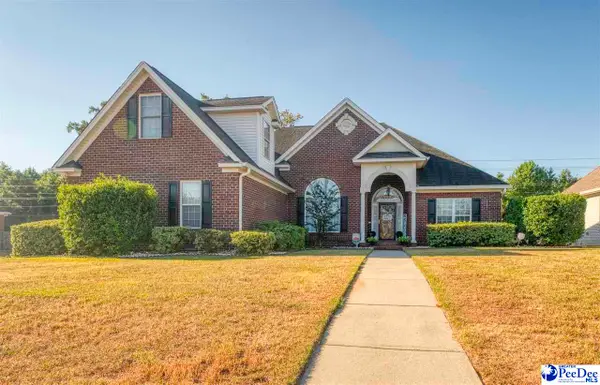 $379,000Active4 beds 3 baths2,200 sq. ft.
$379,000Active4 beds 3 baths2,200 sq. ft.4251 Rodanthe Circle, Florence, SC 29501-8743
MLS# 20253390Listed by: UNITED REAL ESTATE SC - New
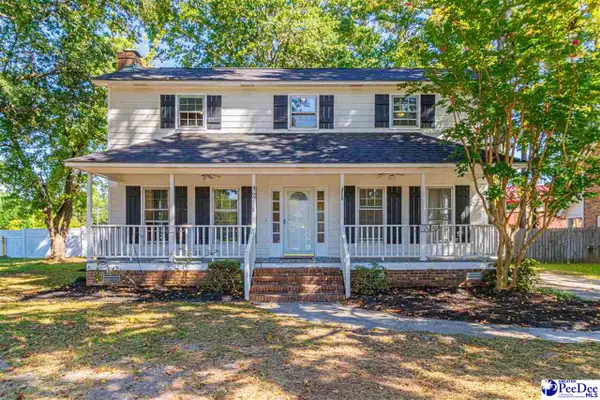 Listed by BHGRE$230,000Active3 beds 2 baths1,584 sq. ft.
Listed by BHGRE$230,000Active3 beds 2 baths1,584 sq. ft.467 Bellingham Ct, Florence, SC 29501
MLS# 20253391Listed by: ERA REAL ESTATE MODO - New
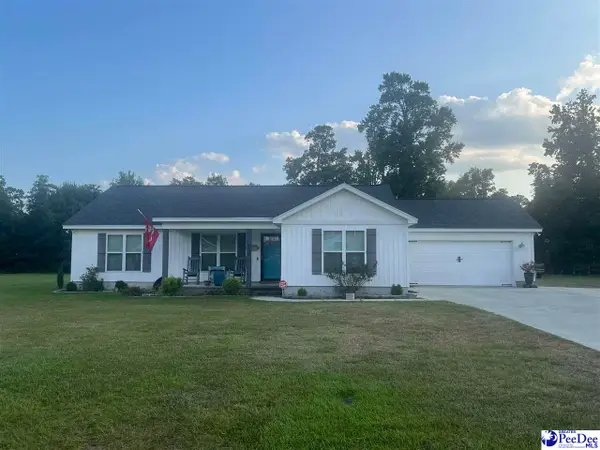 $255,000Active3 beds 2 baths1,530 sq. ft.
$255,000Active3 beds 2 baths1,530 sq. ft.112 E Thorncliff, Florence, SC 29505
MLS# 20253389Listed by: CAROLINA COAST & COUNTRY, LLC - New
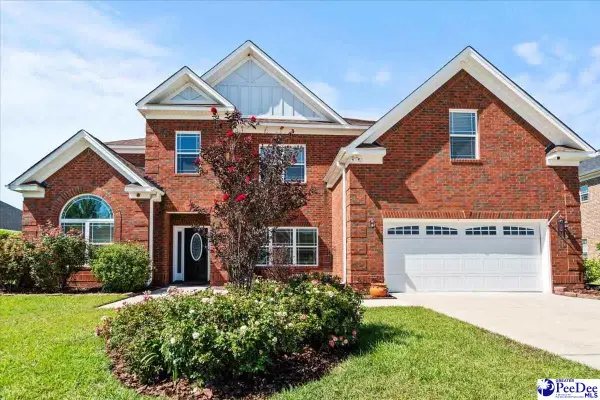 $495,000Active5 beds 4 baths4,398 sq. ft.
$495,000Active5 beds 4 baths4,398 sq. ft.1140 Grove Blvd, Florence, SC 29501
MLS# 20253381Listed by: LPT REALTY, LLC. - New
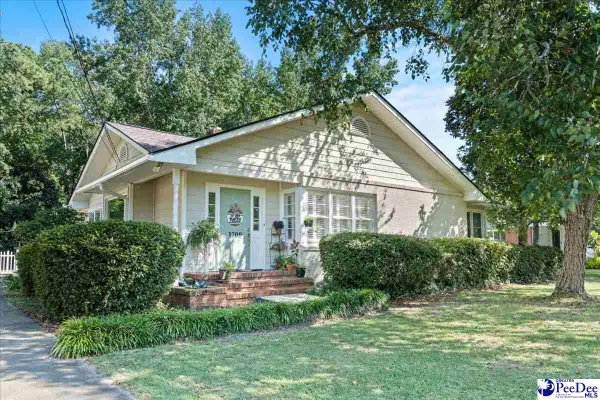 $249,900Active3 beds 2 baths1,663 sq. ft.
$249,900Active3 beds 2 baths1,663 sq. ft.1700 Woods Drive, Florence, SC 29501
MLS# 20253379Listed by: RE/MAX PROFESSIONALS - New
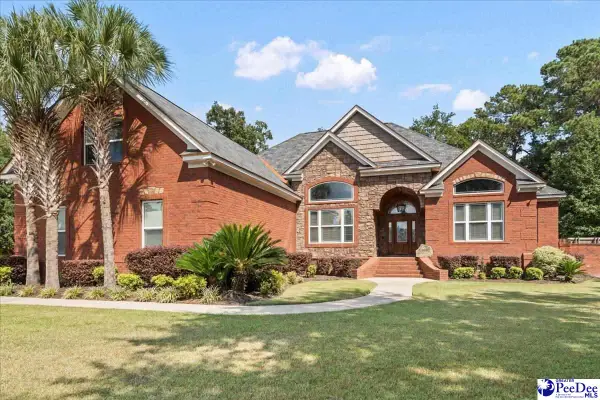 $689,900Active4 beds 5 baths4,030 sq. ft.
$689,900Active4 beds 5 baths4,030 sq. ft.408 S Addison St, Florence, SC 29501
MLS# 20253380Listed by: RE/MAX PROFESSIONALS 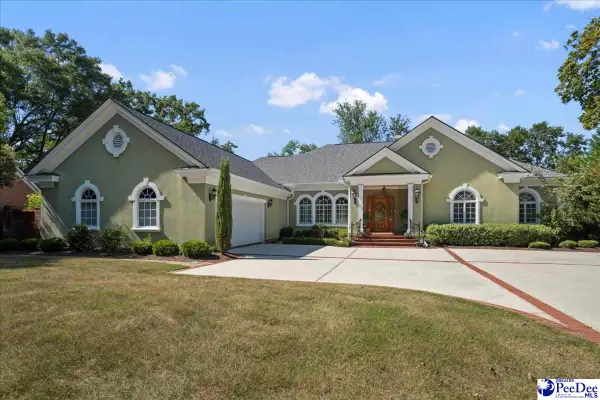 $550,000Pending4 beds 3 baths3,520 sq. ft.
$550,000Pending4 beds 3 baths3,520 sq. ft.3217 Lakeshore Dr, Florence, SC 29501-03
MLS# 20253374Listed by: BRAND NAME REAL ESTATE
