913 Abbington Hall Drive, Florence, SC 29501
Local realty services provided by:Better Homes and Gardens Real Estate Segars Realty
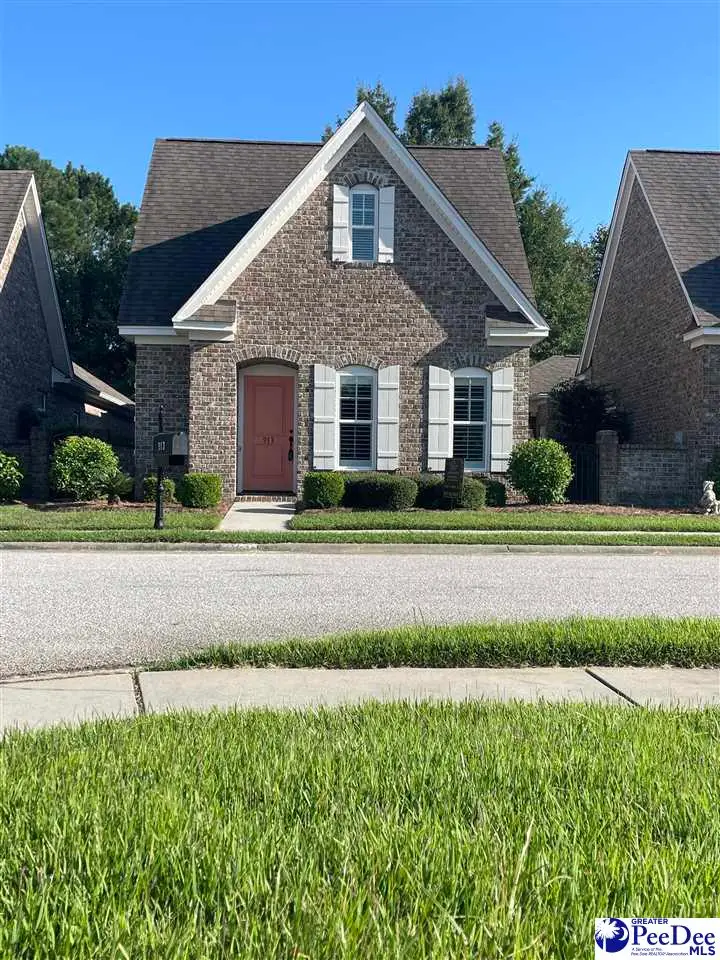
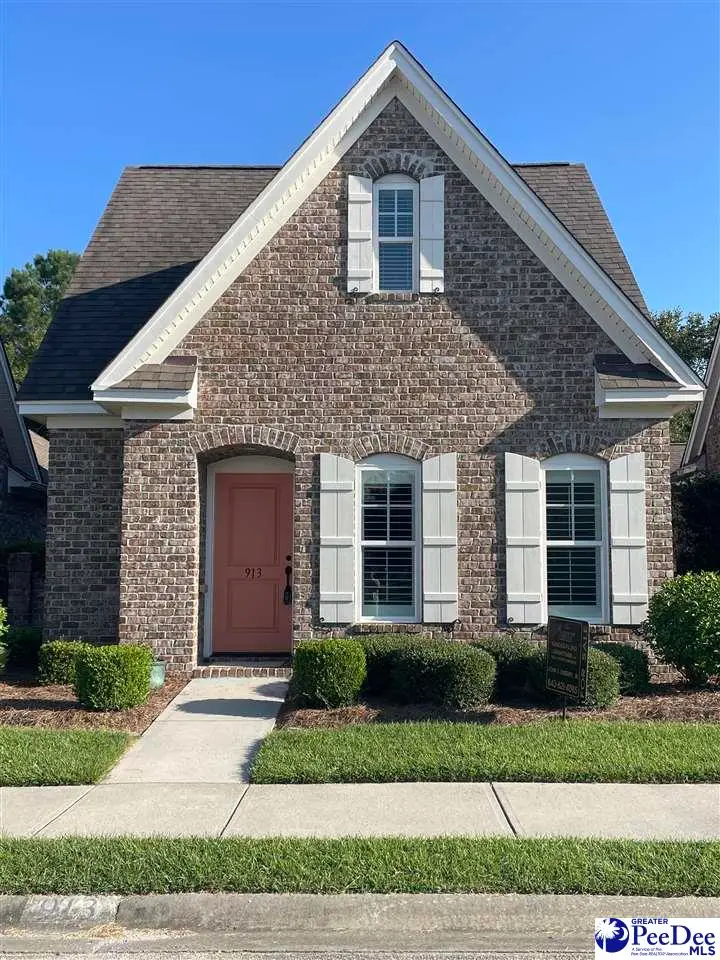
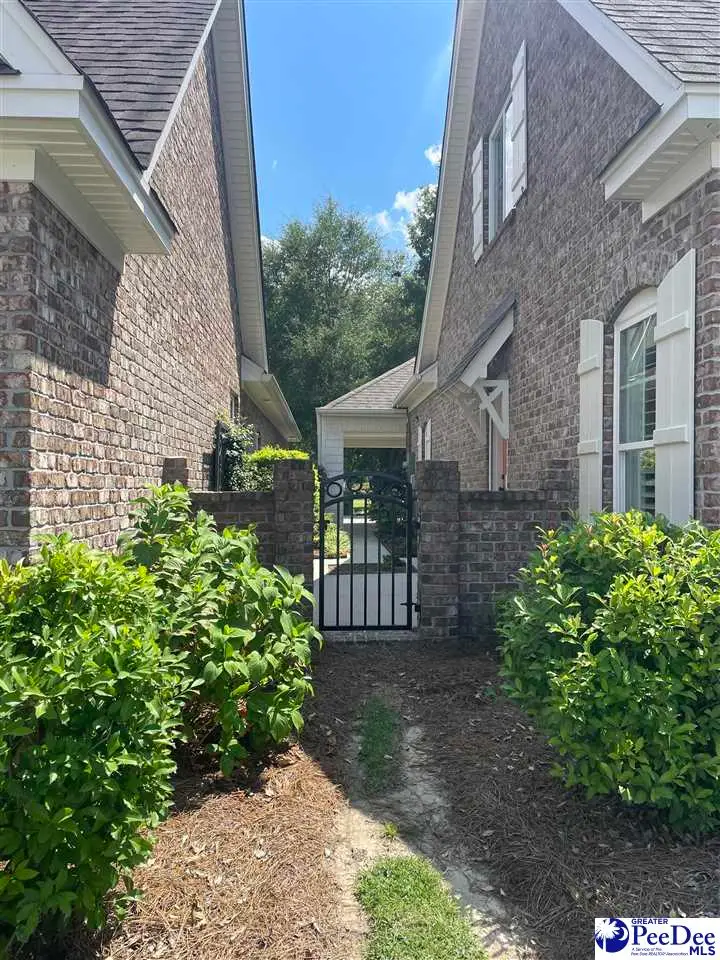
913 Abbington Hall Drive,Florence, SC 29501
$339,900
- 3 Beds
- 3 Baths
- 1,811 sq. ft.
- Single family
- Active
Listed by:john deberry
Office:griggs, floyd, and grantham in
MLS#:20253240
Source:SC_RAGPD
Price summary
- Price:$339,900
- Price per sq. ft.:$187.69
- Monthly HOA dues:$85
About this home
Charming cottage with a flare!!! The Reserve at Ebenezer, a scarce find, these units only come up on rare occasions and when they do they do not last long!!! 3 bedrooms and 3 full baths. Open kitchen and great room concept with fireplace, gas logs, exposed beams and high ceilings. Kitchen island, smooth top range, solid surface countertops. Large master suite with a tremendous closet and well-appointed bathroom. Second bedroom and full bath on main level. Upstairs suite is large with a full bath and walk-in closet. Not all of these units have the third bath upstairs which makes this a particularly desirable arrangement. Private patio serves as an extension of the living space. Attached carport. Plantation blinds. Held by the same family since it was built in 2017 this unit has been extremely well maintained and is in immaculate like new condition. Do not miss the opportunity!!!!
Contact an agent
Home facts
- Year built:2017
- Listing Id #:20253240
- Added:1 day(s) ago
- Updated:August 25, 2025 at 11:53 PM
Rooms and interior
- Bedrooms:3
- Total bathrooms:3
- Full bathrooms:3
- Living area:1,811 sq. ft.
Heating and cooling
- Cooling:Central Air
- Heating:Gas Pack
Structure and exterior
- Roof:Architectural Shingle
- Year built:2017
- Building area:1,811 sq. ft.
- Lot area:0.08 Acres
Schools
- High school:West Florence
- Middle school:Sneed
- Elementary school:Delmae/Moore
Utilities
- Water:Public
- Sewer:Public Sewer
Finances and disclosures
- Price:$339,900
- Price per sq. ft.:$187.69
- Tax amount:$1,281
New listings near 913 Abbington Hall Drive
- New
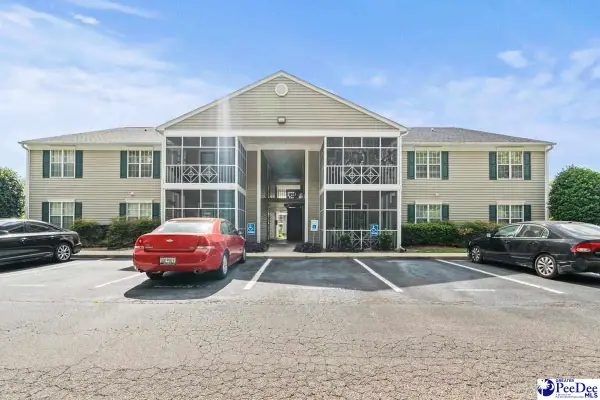 $149,900Active2 beds 2 baths1,125 sq. ft.
$149,900Active2 beds 2 baths1,125 sq. ft.1539 Bridgewood Drive Unit 7, Florence, SC 29501
MLS# 20253242Listed by: EXP REALTY LLC - New
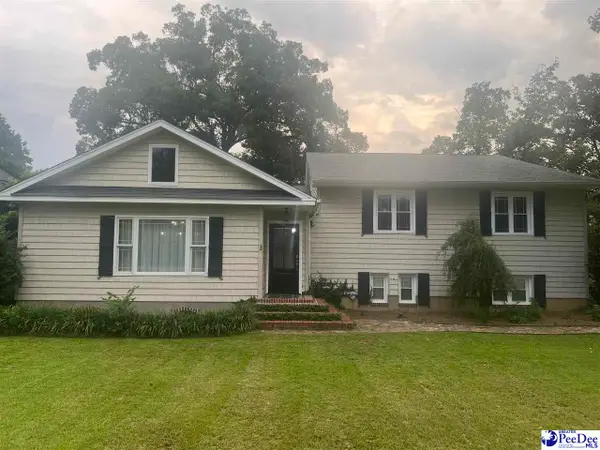 $445,000Active3 beds 2 baths3,104 sq. ft.
$445,000Active3 beds 2 baths3,104 sq. ft.3405 Lakeshore Dr., Florence, SC 29501
MLS# 20253239Listed by: CAROLINA COAST & COUNTRY, LLC - New
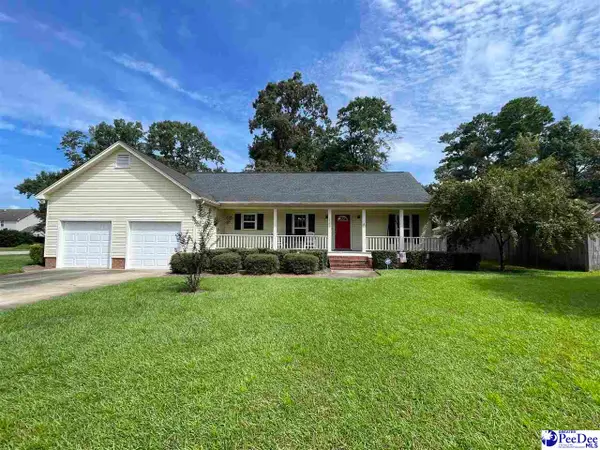 $259,900Active3 beds 2 baths1,719 sq. ft.
$259,900Active3 beds 2 baths1,719 sq. ft.4090 Farmwood, Florence, SC 29501
MLS# 20253222Listed by: GRIGGS, FLOYD, AND GRANTHAM IN - New
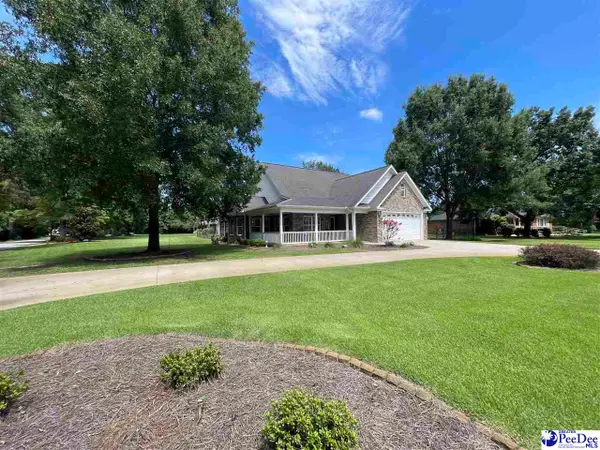 $314,900Active3 beds 2 baths1,800 sq. ft.
$314,900Active3 beds 2 baths1,800 sq. ft.830 Preakness, Florence, SC 29501
MLS# 20253223Listed by: GRIGGS, FLOYD, AND GRANTHAM IN - New
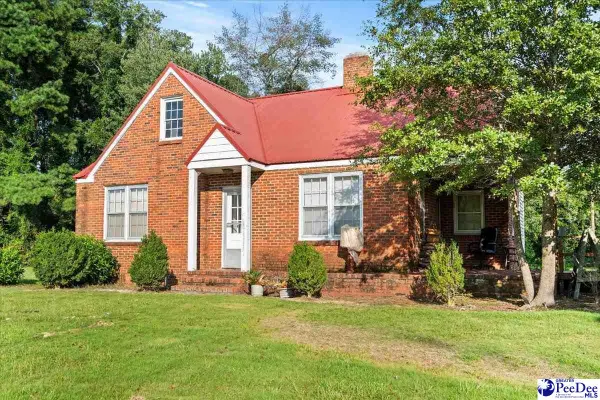 $169,000Active2 beds 1 baths1,881 sq. ft.
$169,000Active2 beds 1 baths1,881 sq. ft.3318 S Irby, Florence, SC 29505
MLS# 20253221Listed by: EXP REALTY GREYFEATHER GROUP 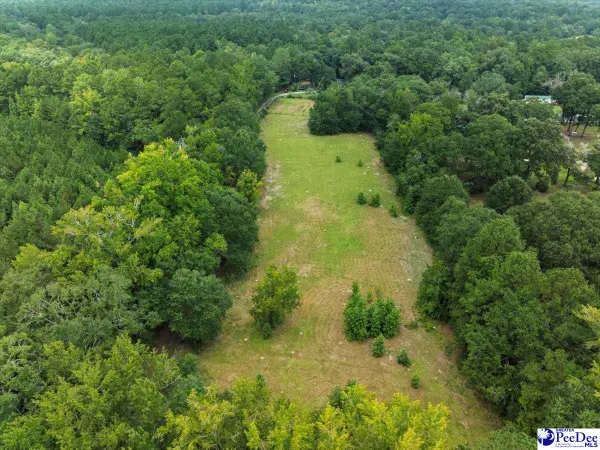 $265,000Pending3 beds 1 baths1,472 sq. ft.
$265,000Pending3 beds 1 baths1,472 sq. ft.2436 Bettys Lane, Florence, SC 29506
MLS# 20253218Listed by: GREYSTONE PROPERTIES, LLC- New
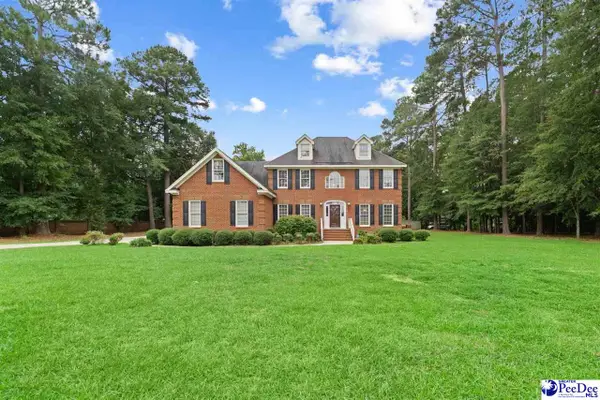 $624,900Active4 beds 4 baths4,550 sq. ft.
$624,900Active4 beds 4 baths4,550 sq. ft.2516 W Andover Road, Florence, SC 29501
MLS# 20253216Listed by: COLDWELL BANKER MCMILLAN AND ASSOCIATES - New
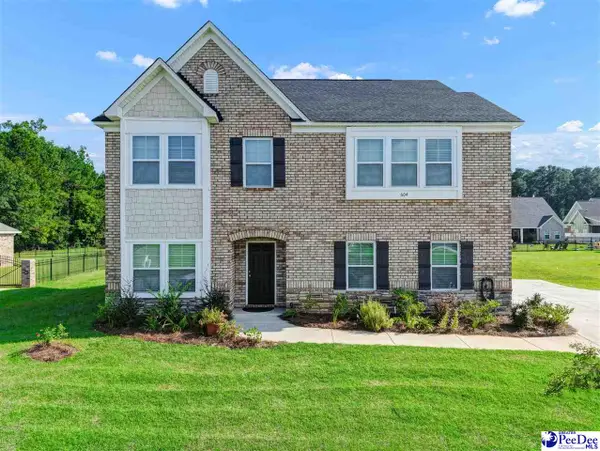 $418,900Active4 beds 3 baths2,362 sq. ft.
$418,900Active4 beds 3 baths2,362 sq. ft.604 Greensward Drive, Florence, SC 29505
MLS# 20253212Listed by: PEE DEE ELITE REALTY - New
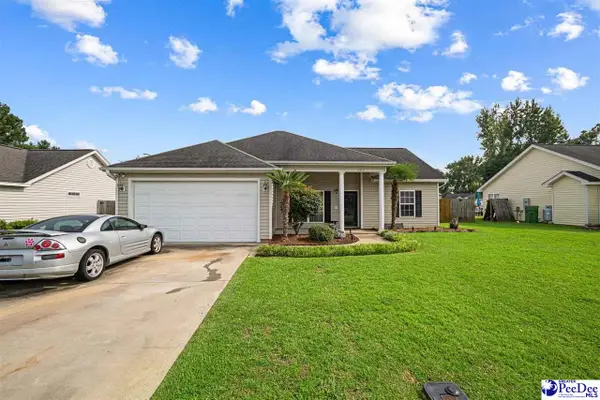 $199,900Active3 beds 2 baths1,284 sq. ft.
$199,900Active3 beds 2 baths1,284 sq. ft.2917 Pavingstone Ct, Effingham, SC 29541
MLS# 20253211Listed by: COLDWELL BANKER MCMILLAN AND ASSOCIATES
