658 Wickham Drive, Graniteville, SC 29829
Local realty services provided by:Better Homes and Gardens Real Estate Executive Partners
Listed by:daniel lee johnson
Office:woodward & associates
MLS#:219917
Source:SC_AAOR
Price summary
- Price:$327,900
- Price per sq. ft.:$160.26
- Monthly HOA dues:$12.5
About this home
A beautiful 3 Bedroom/2 Bath, 1 level, solid brick home awaits you in the desirable neighborhood (The Summit at Horse Creek) in Graniteville, SC. This home has been lightly lived in and well maintained, including a new HVAC in August 2025. The property is fully landscaped with irrigation and a storage shed included. Inside you'll be greeted with arched entry ways, hardwood flooring and crown moulding. The kitchen is plenty spacious with lots of cabinets including an island with pendant lighting for food prep, solid granite countertops with snack bar, beautiful tile backsplash, stainless steel appliances and double pantry that opens up to breakfast nook with lots of natural light! The formal dining room is accented by a Tray ceiling and custom trim moulding. The large Living Room is accessed from the foyer and open to the Formal Dining Room with a cozy gas fireplace. The Living Room also leads out to a 13'x15' screened porch with outdoor ceiling fan and onward to the grilling patio. The Primary Owners suite is thoughtfully positioned toward the back of the home for privacy and offers hardwood floors, plenty of space for King size furniture, recessed lighting, custom organized walk-in closets, and a walk-in shower. A spacious Laundry/Mud-room offers an overhead cabinet for storage and leads to the 2 car attached garage. This home qualifies for 100% USDA financing! Schedule your showing today!
Contact an agent
Home facts
- Year built:2010
- Listing ID #:219917
- Added:1 day(s) ago
- Updated:October 09, 2025 at 09:50 PM
Rooms and interior
- Bedrooms:3
- Total bathrooms:2
- Full bathrooms:2
- Living area:2,046 sq. ft.
Heating and cooling
- Cooling:Central Air, Electric, Heat Pump
- Heating:Electric, Fireplace(s), Forced Air, Heat Pump
Structure and exterior
- Year built:2010
- Building area:2,046 sq. ft.
- Lot area:0.32 Acres
Schools
- High school:Midland Valley
- Middle school:Lbc
- Elementary school:Gloverville
Utilities
- Water:Public
- Sewer:Septic Tank
Finances and disclosures
- Price:$327,900
- Price per sq. ft.:$160.26
New listings near 658 Wickham Drive
- New
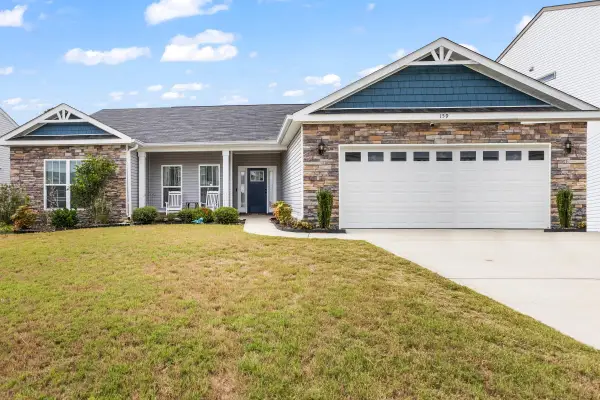 $275,000Active4 beds 2 baths1,872 sq. ft.
$275,000Active4 beds 2 baths1,872 sq. ft.159 Almond Drive, Graniteville, SC 29829
MLS# 219922Listed by: KELLER WILLIAMS REALTY AIKEN PARTNERS - New
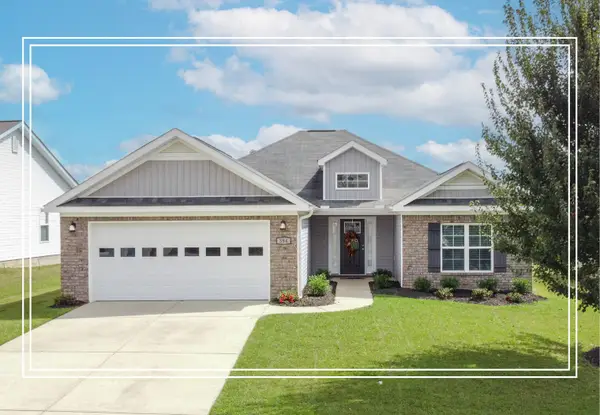 $310,000Active3 beds 2 baths1,782 sq. ft.
$310,000Active3 beds 2 baths1,782 sq. ft.594 Raleigh Drive, Graniteville, SC 29829
MLS# 219894Listed by: SHANNON ROLLINGS REAL ESTATE - New
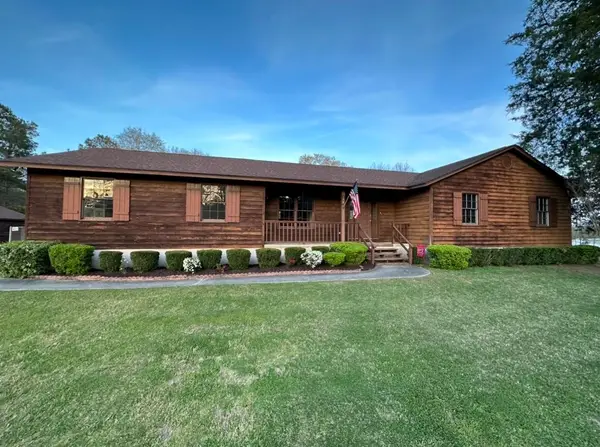 $300,000Active3 beds 2 baths1,459 sq. ft.
$300,000Active3 beds 2 baths1,459 sq. ft.144 Williamson Drive, Graniteville, SC 29829
MLS# 219891Listed by: FARMSCAPE REALTY - New
 $282,930Active3 beds 2 baths1,714 sq. ft.
$282,930Active3 beds 2 baths1,714 sq. ft.4429 Crimson Pass, Graniteville, SC 29829
MLS# 219887Listed by: DR HORTON REALTY OF GEORGIA, I - New
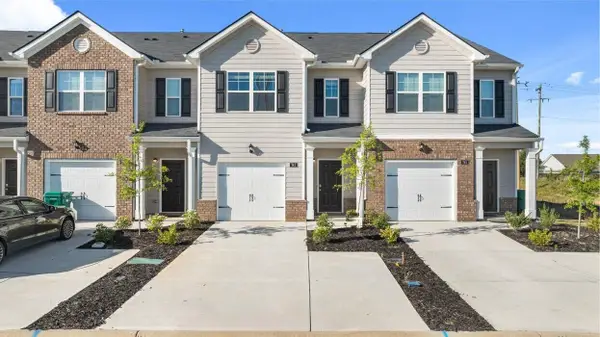 $215,000Active3 beds 3 baths1,435 sq. ft.
$215,000Active3 beds 3 baths1,435 sq. ft.806 Quaint Parish Circle, Graniteville, SC 29829
MLS# 219888Listed by: DR HORTON REALTY OF GEORGIA, I - New
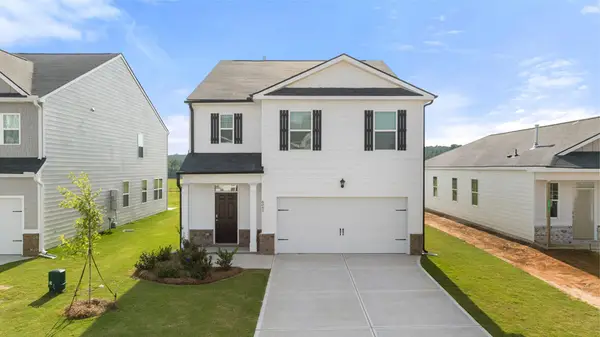 $296,730Active5 beds 3 baths2,361 sq. ft.
$296,730Active5 beds 3 baths2,361 sq. ft.4256 Crimson Pass, Graniteville, SC 29829
MLS# 219882Listed by: DR HORTON REALTY OF GEORGIA, I - New
 $358,630Active5 beds 3 baths3,209 sq. ft.
$358,630Active5 beds 3 baths3,209 sq. ft.4367 Crimson Pass, Graniteville, SC 29829
MLS# 219883Listed by: DR HORTON REALTY OF GEORGIA, I - New
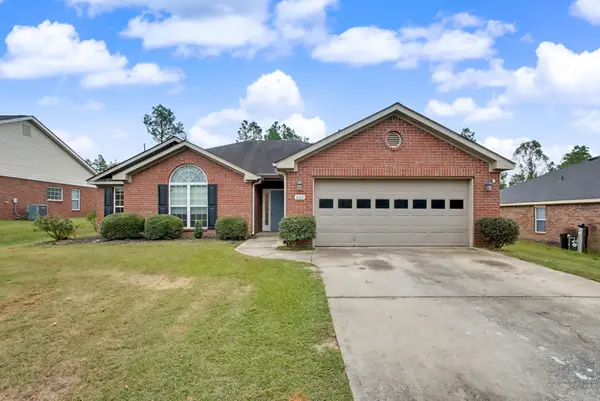 $292,500Active3 beds 2 baths1,768 sq. ft.
$292,500Active3 beds 2 baths1,768 sq. ft.209 Country Glen Avenue, Graniteville, SC 29829
MLS# 219873Listed by: MIKE STAKE & ASSOCIATES - New
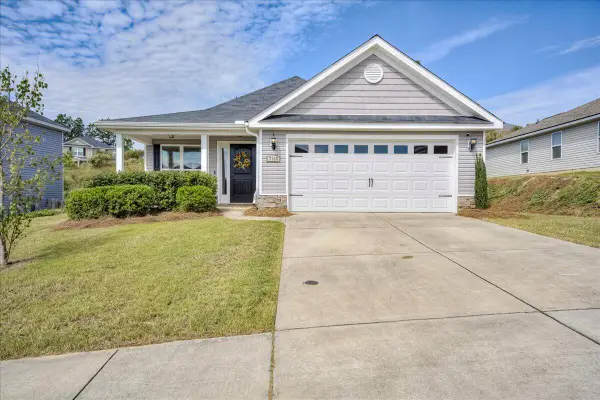 $285,000Active3 beds 2 baths1,753 sq. ft.
$285,000Active3 beds 2 baths1,753 sq. ft.7166 Grayson Dr Drive, Graniteville, SC 29829
MLS# 219851Listed by: BRAUN PROPERTIES LLC
