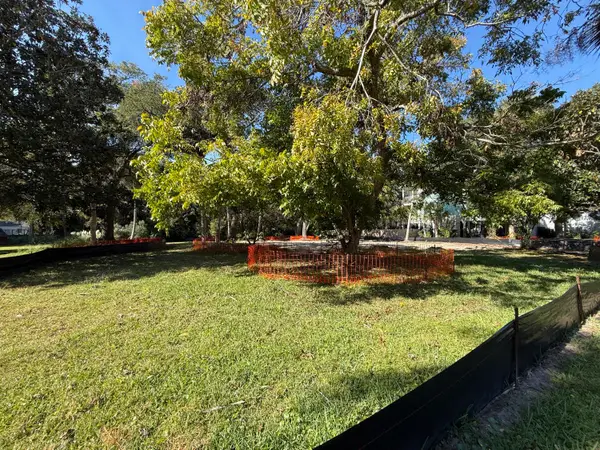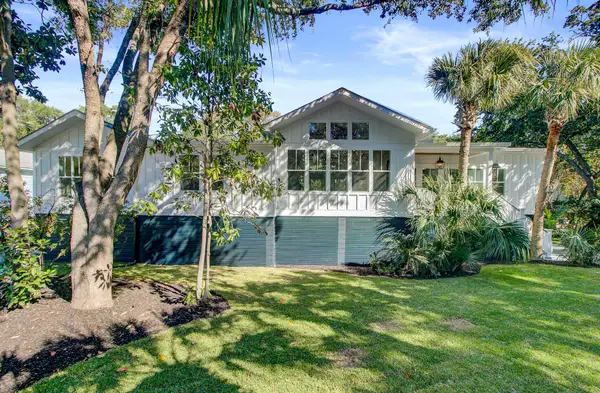24 26th Avenue, Isle Of Palms, SC 29451
Local realty services provided by:Better Homes and Gardens Real Estate Palmetto
Listed by: layne mccombs kipp, laurie minges
Office: dunes properties of chas inc
MLS#:25024183
Source:SC_CTAR
24 26th Avenue,Isle of Palms, SC 29451
$2,550,000
- 4 Beds
- 4 Baths
- 2,875 sq. ft.
- Single family
- Active
Price summary
- Price:$2,550,000
- Price per sq. ft.:$886.96
About this home
Just three blocks from the beach, this stunning custom home sits on a spacious lot packed with features and is TURN KEY. With 4 bedrooms and 3.5 baths, it offers an open floor plan ideal for both everyday living and entertaining. The backyard is a private oasis with an elevated resort-style pool, outdoor shower, wrap-around screened porch, artificial turf, putting green, and a basketball court behind the detached garage.Inside, enjoy a bright kitchen, two cozy family rooms, one overlooking the pool, and a luxurious owner's suite with a spa-like bath. The second floor includes three bedrooms equipped to sleep up to 10 guests.Enjoy close proximity to waterfront dining and shops, the Isle of Palms Recreation Center, beach access, and more. Whether as a primary residence or investment, this home delivers comfort, style, and strong rental income potential.
Contact an agent
Home facts
- Year built:1963
- Listing ID #:25024183
- Added:67 day(s) ago
- Updated:November 14, 2025 at 07:25 PM
Rooms and interior
- Bedrooms:4
- Total bathrooms:4
- Full bathrooms:3
- Half bathrooms:1
- Living area:2,875 sq. ft.
Heating and cooling
- Cooling:Central Air
- Heating:Electric, Forced Air, Heat Pump
Structure and exterior
- Year built:1963
- Building area:2,875 sq. ft.
- Lot area:0.39 Acres
Schools
- High school:Wando
- Middle school:Moultrie
- Elementary school:Sullivans Island
Utilities
- Water:Public
- Sewer:Septic Tank
Finances and disclosures
- Price:$2,550,000
- Price per sq. ft.:$886.96
New listings near 24 26th Avenue
- New
 $2,200,000Active0.5 Acres
$2,200,000Active0.5 Acres23 22nd Avenue, Isle of Palms, SC 29451
MLS# 25030044Listed by: THE BOULEVARD COMPANY - New
 $4,750,000Active6 beds 6 baths4,516 sq. ft.
$4,750,000Active6 beds 6 baths4,516 sq. ft.6 29th Avenue, Isle of Palms, SC 29451
MLS# 25030003Listed by: THE CASSINA GROUP - New
 $4,250,000Active5 beds 5 baths3,572 sq. ft.
$4,250,000Active5 beds 5 baths3,572 sq. ft.257 Forest Trail, Isle of Palms, SC 29451
MLS# 25029757Listed by: BHHS CAROLINA SUN REAL ESTATE - New
 $3,975,000Active6 beds 6 baths3,583 sq. ft.
$3,975,000Active6 beds 6 baths3,583 sq. ft.6 30th Avenue, Isle of Palms, SC 29451
MLS# 25029896Listed by: KELLER WILLIAMS CHARLESTON ISLANDS - New
 $2,500,000Active0.32 Acres
$2,500,000Active0.32 Acres1203/Lot 2 Oak Harbor Boulevard, Isle of Palms, SC 29451
MLS# 25029839Listed by: THE JONES COMPANY REAL ESTATE - New
 $2,895,000Active4 beds 5 baths3,150 sq. ft.
$2,895,000Active4 beds 5 baths3,150 sq. ft.25 Ocean Point Drive, Isle of Palms, SC 29451
MLS# 25029809Listed by: DUNES PROPERTIES OF CHAS INC - New
 $550,000Active1 beds 1 baths715 sq. ft.
$550,000Active1 beds 1 baths715 sq. ft.5804 Palmetto Drive #A-404, Isle of Palms, SC 29451
MLS# 25029652Listed by: WILD DUNES REAL ESTATE, LLC - New
 $245,000Active3 beds 4 baths1,577 sq. ft.
$245,000Active3 beds 4 baths1,577 sq. ft.304 Yacht Harbor Court #Share A, Isle of Palms, SC 29451
MLS# 25029565Listed by: CAROLINA ONE REAL ESTATE - New
 $2,499,000Active4 beds 3 baths1,975 sq. ft.
$2,499,000Active4 beds 3 baths1,975 sq. ft.1140 Ocean Boulevard #308, Isle of Palms, SC 29451
MLS# 25029566Listed by: CARROLL REALTY - New
 $2,690,000Active4 beds 4 baths2,704 sq. ft.
$2,690,000Active4 beds 4 baths2,704 sq. ft.6 Morgan Place Drive, Isle of Palms, SC 29451
MLS# 25029533Listed by: DUNES PROPERTIES OF CHAS INC
