44 Morgan Place Drive, Isle of Palms, SC 29451
Local realty services provided by:Better Homes and Gardens Real Estate Medley
Listed by:georgia nettles
Office:daniel ravenel sotheby's international realty
MLS#:25024238
Source:SC_CTAR
44 Morgan Place Drive,Isle of Palms, SC 29451
$3,200,000
- 5 Beds
- 5 Baths
- 2,932 sq. ft.
- Single family
- Active
Price summary
- Price:$3,200,000
- Price per sq. ft.:$1,091.41
About this home
Commanding a premier position directly on Morgan Creek, with sweeping views of the water and marina, this stunning five-bedroom, five-bathroom residence spans 2932 square feet and offers a rare opportunity for true waterfront living. Located in Morgan Place, an exclusive gated neighborhood inside Wild Dunes Resort on Isle of Palms, this home blends classic Lowcountry charm with thoughtful modern touches.
Inside, brick accent walls, shiplap detailing, and v-groove ceilings with exposed beams bring character and warmth to every level. Newly refinished heart pine flooring runs throughout the home, complemented by large picture windows that frame the water views and flood the interiors with natural light. The kitchen is a showpiece, anchored by a sunny breakfast nook with built-in bench seating and equipped with top-of-the-line appliances, including a Sub-Zero paneled refrigerator, Wolfe dual fuel gas range with downdraft, Bosch dishwasher and U-Line wine/beverage machine. Custom cabinetry with soft-close drawers, marble counters, white farm sink, and under-cabinet lighting add to the charm and functionality.
Recent upgrades ensure both comfort and convenience, including all-new HVAC systems (2023-2025) with upgraded upper-floor ductwork, a whole-house dehumidifier, dedicated attic and garage humidifiers, two tankless water heaters, gas conversions for the fireplaces, and a Tesla charging station. The electrical panels were upgraded to the Leviton system, providing enhanced safety, smart functionality, and flexibility for future energy needs. The third floor is fully spray-foam insulated for optimal efficiency, while recessed lighting, ceiling fans, and enhanced crown molding elevate the home's refined interior throughout.
The second floor primary suite is a true retreat, complete with a private rooftop deck offering incredible views, a cozy gas fireplace, custom walk-in closet, and a spa-like bath with a marble double vanity and a frameless glass walk-in shower.
Equally impressive are the exterior details. Expansive porches provide the perfect vantage point for the waterfront setting, while charming gas lanterns, decorative iron gates, and brick detail on the driveway lend classic Charleston appeal.
Morgan Place is a separately gated enclave within Wild Dunes Resort and residents here enjoy exclusive amenities, including a community pool and direct access to the docks lining the marina.
Beyond Morgan Place, the broader Wild Dunes Resort offers an unmatched lifestyle. Residents enjoy unlimited shoreline access and miles of shaded bike trails. Members of the Wild Dunes Club will also enjoy two Tom Fazio-designed golf courses, nationally ranked tennis and pickleball facilities, multiple resort pools as well as a full-service spa and a wide variety of resort dining options. The adjacent Morgan Cove marina adds even more appeal, offering a public dock and boat ramp, paddleboarding, kayaking, chartered fishing excursions, and a popular waterfront restaurant.
The property is being sold fully furnished, with only a few exclusions, creating a turnkey opportunity to enjoy this waterfront gem. Blending elegant craftsmanship with modern updates, this home offers both luxury and relaxation in one of the most coveted settings along the water. While the property does not include a boat slip, its position along the water provides a front-row seat to the beauty of life on the marina.
Contact an agent
Home facts
- Year built:1998
- Listing ID #:25024238
- Added:4 day(s) ago
- Updated:September 08, 2025 at 09:19 PM
Rooms and interior
- Bedrooms:5
- Total bathrooms:5
- Full bathrooms:5
- Living area:2,932 sq. ft.
Heating and cooling
- Cooling:Central Air
Structure and exterior
- Year built:1998
- Building area:2,932 sq. ft.
- Lot area:0.12 Acres
Schools
- High school:Wando
- Middle school:Moultrie
- Elementary school:Sullivans Island
Utilities
- Water:Public
- Sewer:Public Sewer
Finances and disclosures
- Price:$3,200,000
- Price per sq. ft.:$1,091.41
New listings near 44 Morgan Place Drive
- New
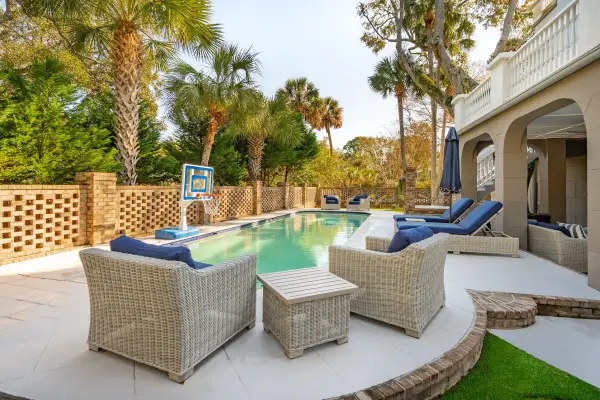 $3,295,000Active4 beds 5 baths5,074 sq. ft.
$3,295,000Active4 beds 5 baths5,074 sq. ft.3 Cross Lane, Isle of Palms, SC 29451
MLS# 25024560Listed by: THE BOULEVARD COMPANY - New
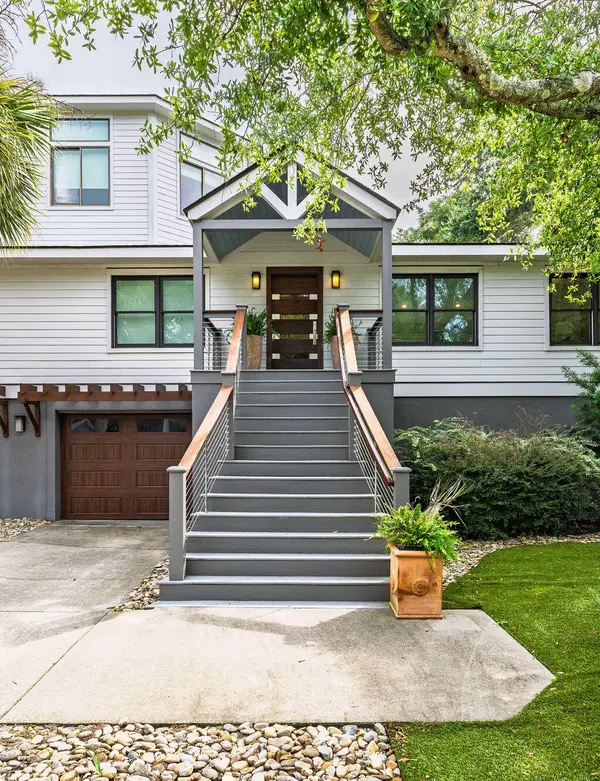 $2,650,000Active4 beds 4 baths2,875 sq. ft.
$2,650,000Active4 beds 4 baths2,875 sq. ft.24 26th Avenue, Isle of Palms, SC 29451
MLS# 25024183Listed by: DUNES PROPERTIES OF CHAS INC - New
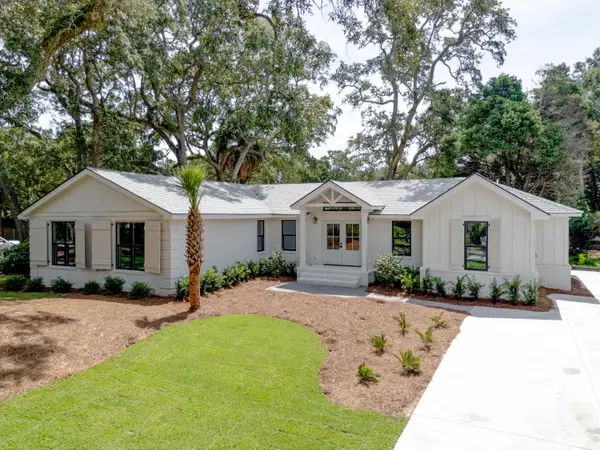 $2,375,000Active5 beds 3 baths2,300 sq. ft.
$2,375,000Active5 beds 3 baths2,300 sq. ft.2404 Waterway Boulevard, Isle of Palms, SC 29451
MLS# 25024529Listed by: EXP REALTY LLC - New
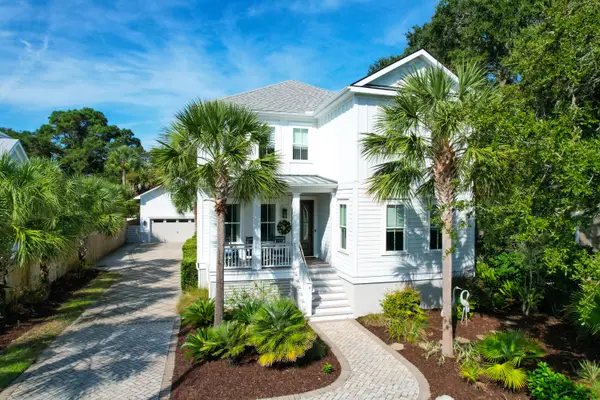 $3,499,900Active5 beds 5 baths3,588 sq. ft.
$3,499,900Active5 beds 5 baths3,588 sq. ft.9 22nd Avenue, Isle of Palms, SC 29451
MLS# 25024486Listed by: CAROLINA ONE REAL ESTATE - New
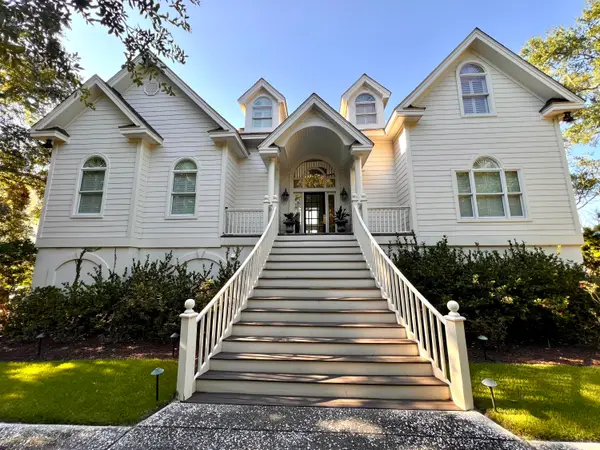 $6,750,000Active5 beds 5 baths3,847 sq. ft.
$6,750,000Active5 beds 5 baths3,847 sq. ft.14 Waterway Island Drive, Isle of Palms, SC 29451
MLS# 25024210Listed by: BEYCOME BROKERAGE REALTY LLC - New
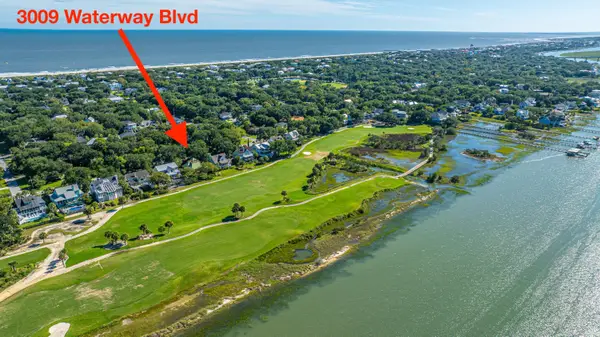 $1,800,000Active3 beds 3 baths2,252 sq. ft.
$1,800,000Active3 beds 3 baths2,252 sq. ft.3009 Waterway Boulevard, Isle of Palms, SC 29451
MLS# 25024154Listed by: CAROLINA ONE REAL ESTATE - New
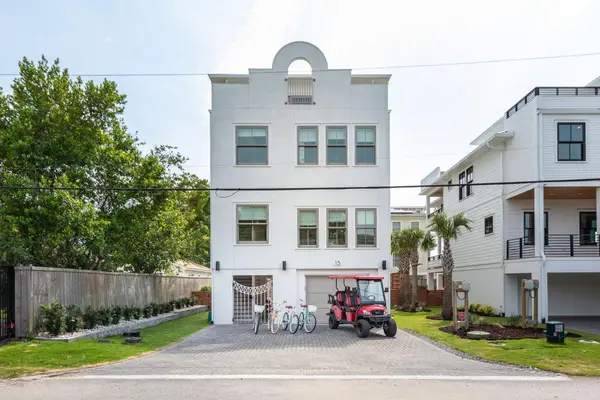 $3,434,750Active5 beds 5 baths3,151 sq. ft.
$3,434,750Active5 beds 5 baths3,151 sq. ft.15 5th Avenue, Isle of Palms, SC 29451
MLS# 25023947Listed by: SUMMER REALTY LLC - New
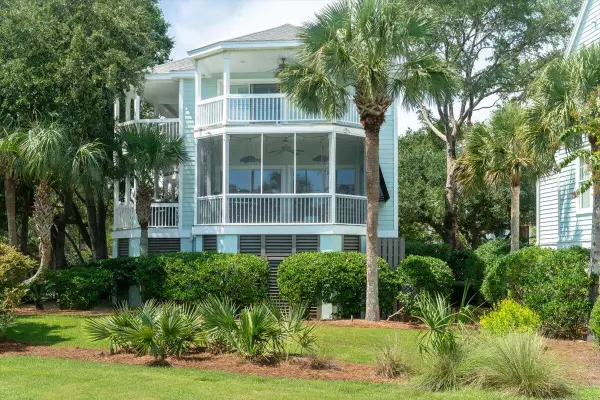 $2,295,000Active4 beds 3 baths2,480 sq. ft.
$2,295,000Active4 beds 3 baths2,480 sq. ft.5851 Back Bay Drive, Isle of Palms, SC 29451
MLS# 25023855Listed by: CAROLINA ONE REAL ESTATE - New
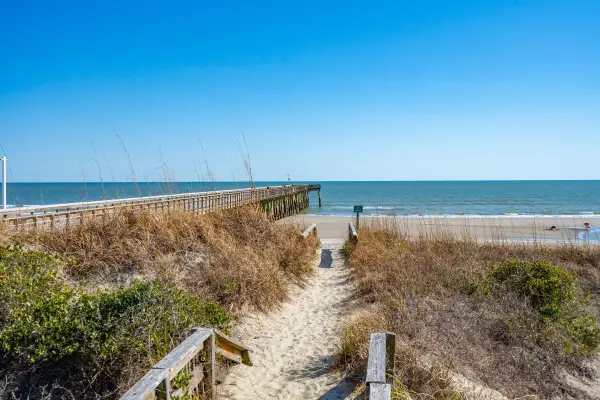 $700,000Active2 beds 2 baths960 sq. ft.
$700,000Active2 beds 2 baths960 sq. ft.1400 Ocean Boulevard #308b, Isle of Palms, SC 29451
MLS# 25023816Listed by: KELLER WILLIAMS CHARLESTON ISLANDS
