1695 Sparkleberry Lane, Johns Island, SC 29455
Local realty services provided by:Better Homes and Gardens Real Estate Medley
Listed by: desiree maurer
Office: compass carolinas, llc.
MLS#:25020210
Source:SC_CTAR
1695 Sparkleberry Lane,Johns Island, SC 29455
$595,000
- 3 Beds
- 3 Baths
- 2,214 sq. ft.
- Single family
- Active
Price summary
- Price:$595,000
- Price per sq. ft.:$268.74
About this home
Literally just steps away from the shimmering waters of Whitney Lake, this charming Charleston-Single Style home offers the perfect blend of Lowcountry charm, modern upgrades, and tranquility. Whether you are sipping coffee on your upstairs porch, taking evening strolls along the trail, or launching your kayak for a sunrise paddle, life at Whitney Lake is about slowing down and savoring the moment. Step inside to an open-concept layout designed for easy living and effortless entertaining. The spacious living, dining and kitchen areas flow seamlessly, with stylish finishes. The Primary Suite is conveniently located on the first floor, featuring a generous en-suite bath and walk-in closet, ideal for those seeking main-level living. Upstairs, you will find two additional bedrooms, both withprivate access to the second story porch, a full bath, and a flex space that can be transformed into a home office, media room or creative studio.
The home's thoughtful design continues with a full laundry/mudroom that connects to a privately situated screened-in porch - the perfect spot to relax after a walk around the lake. Beyond the porch, a beautifully hardscaped outdoor area is ready for firepit nights, container gardening, or weekend gatherings under the stars. The detached 2-car garage offers ample storage for all your outdoor toys and gear. Additional upgrades to this beautiful home include a Generac generator, stylish Bahama shutters, soft close kitchen cabinet drawers and stonescaping for a very low-maintenance grounds upkeep.
Whitney Lake is one of Johns Island's most beloved communities, offering a peaceful, nature-filled setting just minutes from West Ashley and Downtown Charleston. Enjoy access to walking trails, a community dock, kayak storage and picturesque lake views that make every day feel like a retreat. And, top rated restaurants, boutique shops and exciting local attractions like Charleston Aqua Park and Trophy Lakes are a convenience part of your everyday lifestyle, just minutes away. Don't miss this beauty!
Contact an agent
Home facts
- Year built:2017
- Listing ID #:25020210
- Added:112 day(s) ago
- Updated:November 13, 2025 at 03:36 PM
Rooms and interior
- Bedrooms:3
- Total bathrooms:3
- Full bathrooms:2
- Half bathrooms:1
- Living area:2,214 sq. ft.
Heating and cooling
- Cooling:Central Air
- Heating:Forced Air
Structure and exterior
- Year built:2017
- Building area:2,214 sq. ft.
- Lot area:0.1 Acres
Schools
- High school:St. Johns
- Middle school:Haut Gap
- Elementary school:Angel Oak ES 4K-1/Johns Island ES 2-5
Utilities
- Water:Public
- Sewer:Public Sewer
Finances and disclosures
- Price:$595,000
- Price per sq. ft.:$268.74
New listings near 1695 Sparkleberry Lane
- New
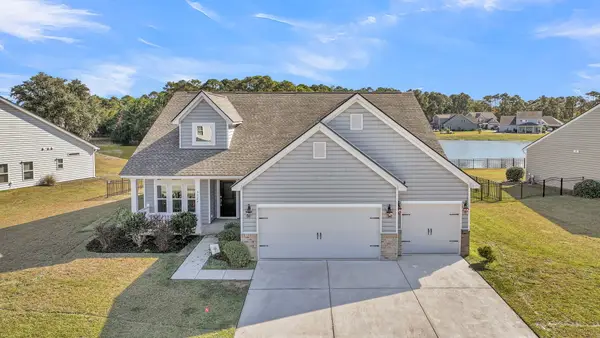 $660,000Active3 beds 2 baths2,148 sq. ft.
$660,000Active3 beds 2 baths2,148 sq. ft.3524 Great Egret Drive, Johns Island, SC 29455
MLS# 25030243Listed by: CENTURY 21 PROPERTIES PLUS - New
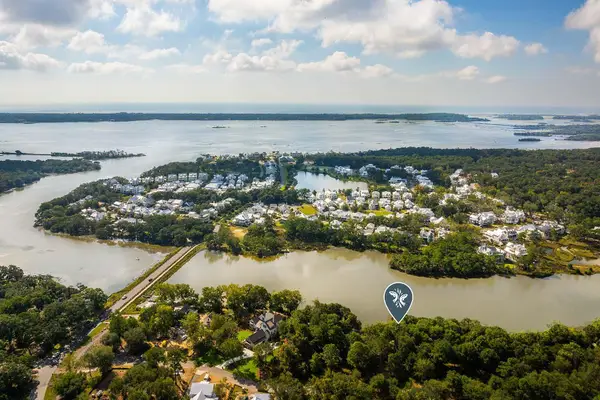 $929,000Active0.53 Acres
$929,000Active0.53 Acres3034 Eventide Drive, Johns Island, SC 29455
MLS# 25030132Listed by: KIAWAH RIVER REAL ESTATE COMPANY, LLC - Open Sun, 12 to 1:30pmNew
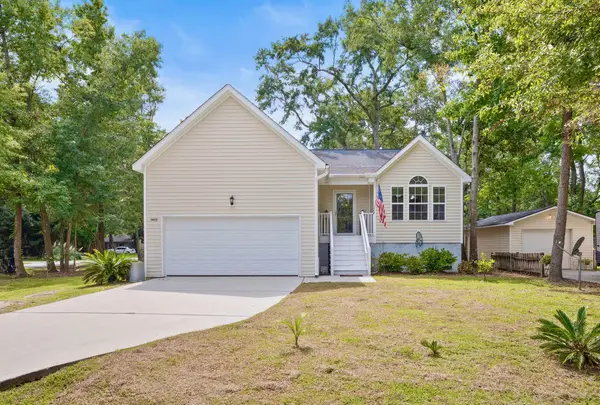 $475,000Active3 beds 2 baths1,415 sq. ft.
$475,000Active3 beds 2 baths1,415 sq. ft.3622 Hilton Drive, Johns Island, SC 29455
MLS# 25030136Listed by: THE REAL ESTATE FIRM - New
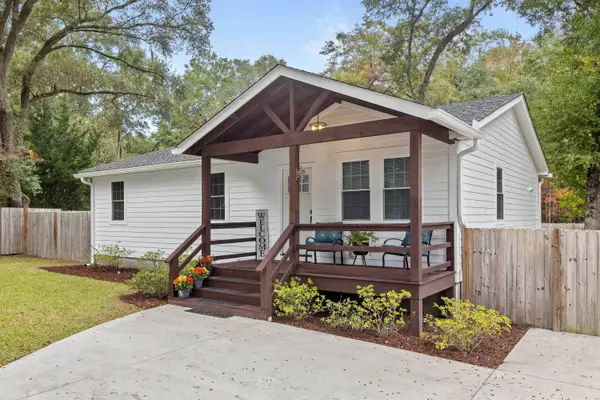 $500,000Active3 beds 1 baths1,146 sq. ft.
$500,000Active3 beds 1 baths1,146 sq. ft.3266 Esau Jenkins Rd Road, Johns Island, SC 29455
MLS# 25030096Listed by: EXP REALTY LLC - Open Sat, 11am to 1pmNew
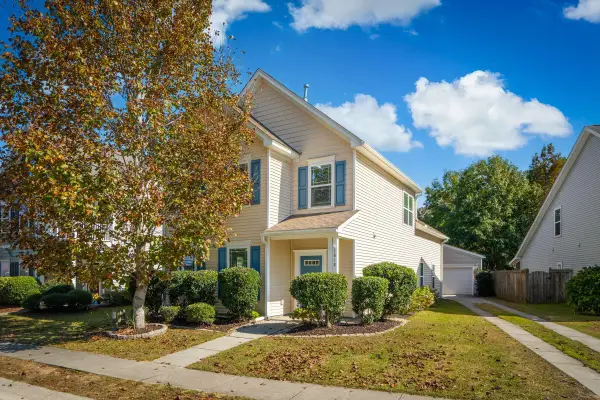 $550,000Active4 beds 3 baths2,390 sq. ft.
$550,000Active4 beds 3 baths2,390 sq. ft.1818 Towne Street, Johns Island, SC 29455
MLS# 25030083Listed by: CAROLINA ONE REAL ESTATE - Open Sat, 11am to 1pmNew
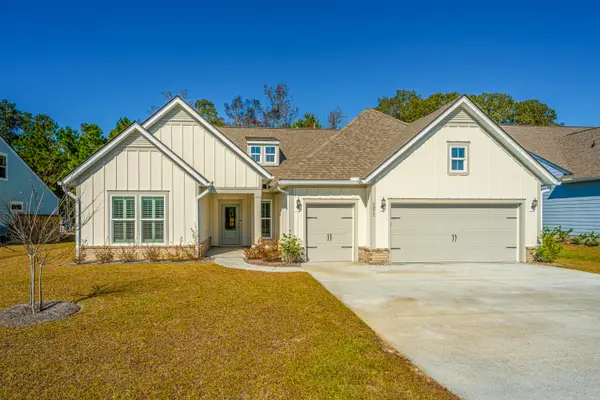 $815,000Active3 beds 3 baths2,430 sq. ft.
$815,000Active3 beds 3 baths2,430 sq. ft.5073 Lady Bird Alley, Johns Island, SC 29455
MLS# 25030049Listed by: CAROLINA ONE REAL ESTATE - New
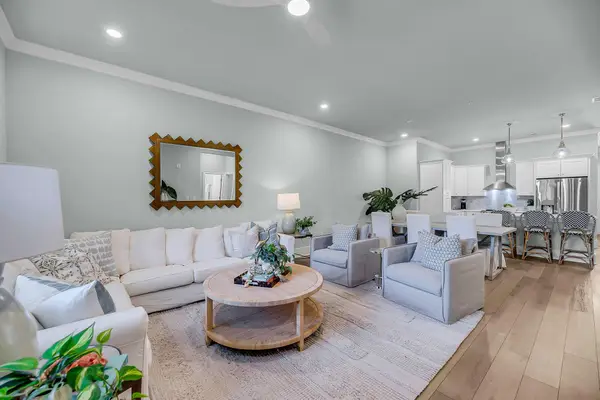 $274,900Active1 beds 1 baths944 sq. ft.
$274,900Active1 beds 1 baths944 sq. ft.7615 Indigo Palms Way, Johns Island, SC 29455
MLS# 25030024Listed by: EXP REALTY LLC - New
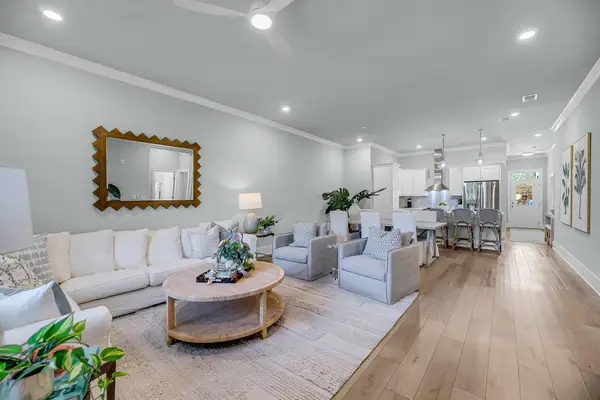 $274,900Active1 beds 1 baths944 sq. ft.
$274,900Active1 beds 1 baths944 sq. ft.7425 Indigo Palms Way, Johns Island, SC 29455
MLS# 25030025Listed by: EXP REALTY LLC - New
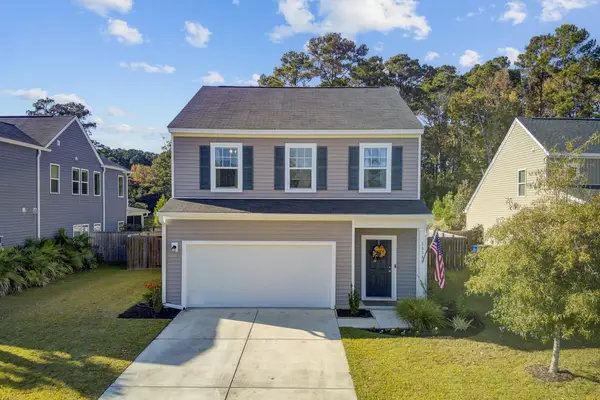 $520,000Active3 beds 3 baths1,720 sq. ft.
$520,000Active3 beds 3 baths1,720 sq. ft.1018 Striped Lane, Johns Island, SC 29455
MLS# 25029990Listed by: EXP REALTY LLC - Open Sat, 1 to 3pmNew
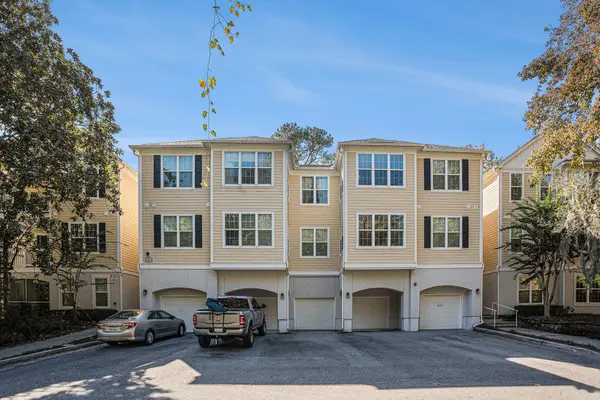 $315,000Active2 beds 2 baths1,107 sq. ft.
$315,000Active2 beds 2 baths1,107 sq. ft.60 Fenwick Hall Allee #723, Johns Island, SC 29455
MLS# 25029987Listed by: CHUCKTOWN HOMES POWERED BY KELLER WILLIAMS
