210 Winding River Drive, Johns Island, SC 29455
Local realty services provided by:Better Homes and Gardens Real Estate Medley
Listed by:jesse rone
Office:serhant
MLS#:25024020
Source:SC_CTAR
210 Winding River Drive,Johns Island, SC 29455
$350,000
- 3 Beds
- 3 Baths
- 1,809 sq. ft.
- Single family
- Active
Price summary
- Price:$350,000
- Price per sq. ft.:$193.48
About this home
BEST PRICE BY FAR. + END UNIT **Discover effortless Low-country living in this beautifully designed Antigua end-unit townhome by Ashton Woods, perfectly positioned to capture tranquil marsh views and glowing sunsets. Located in the heart of desirable Johns Island, this elevated 3-bedroom, 2.5-bath home offers a rare blend of style, functionality, and serenity, all just minutes from downtown Charleston. From the moment you arrive, this townhome commands attention with its crisp curb appeal, and tandem screened in two-car garage. Step inside to an airy, light-filled layout where luxury vinyl plank flooring, updated ceiling fans, oversized windows (a coveted end-unit perk), and thoughtful design touches create a welcoming and polished atmosphere. The open-concept main floor floor flows effortlessly from the spacious ...
living area to the dining room and into the stunning gourmet kitchen. Here you'll find white shaker cabinetry, quartz countertops, a subway tile backsplash, stainless steel appliances, and a generous island perfect for entertaining. A bonus nook offers the ideal spot for a built-in desk or coffee station, while the walk-in pantry keeps everything neatly tucked away.
Slide open the door to your private covered porch, perfect for unwinding with a glass of wine or morning coffee. A well-placed powder room completes the main level.
Upstairs, the spacious primary suite offers a true retreat: dual closets (including a walk-in), a spa-inspired en suite bath with a large, tiled shower and dual-sink vanity. Two additional bedrooms share a well-appointed full bath, and the upstairs laundry makes daily living a breeze.
Downstairs, the oversized garage offers space for storage, a workshop, or even a small boatwith elevator shaft capability already designed in.
Additional highlights:
End-unit privacy and extra windows
Community amenities include pool and pond
HOA covers landscaping, exterior maintenance, flood insurance & termite bond
Just under 1 mile to Stono River County Park and the West Ashley Greenway
5 miles to I-526, 9 miles to downtown Charleston
Whether you're seeking your first home, a lock-and-leave Charleston escape, or a peaceful retreat with easy access to the best of the Low-country, this one checks all the boxes. Come experience where thoughtful design meets natural beauty, this Johns Island gem won't last long.
Contact an agent
Home facts
- Year built:2021
- Listing ID #:25024020
- Added:90 day(s) ago
- Updated:October 02, 2025 at 03:57 PM
Rooms and interior
- Bedrooms:3
- Total bathrooms:3
- Full bathrooms:2
- Half bathrooms:1
- Living area:1,809 sq. ft.
Heating and cooling
- Cooling:Central Air
Structure and exterior
- Year built:2021
- Building area:1,809 sq. ft.
- Lot area:0.08 Acres
Schools
- High school:West Ashley
- Middle school:C E Williams
- Elementary school:Oakland
Utilities
- Water:Public
- Sewer:Public Sewer
Finances and disclosures
- Price:$350,000
- Price per sq. ft.:$193.48
New listings near 210 Winding River Drive
- New
 $509,900Active3 beds 2 baths1,739 sq. ft.
$509,900Active3 beds 2 baths1,739 sq. ft.3232 Dunwick Drive, Johns Island, SC 29455
MLS# 25026198Listed by: BRAND NAME REAL ESTATE - New
 $227,500Active3 beds 2 baths1,850 sq. ft.
$227,500Active3 beds 2 baths1,850 sq. ft.3610 Moonglow Drive, Johns Island, SC 29455
MLS# 25026678Listed by: SOUTHEASTERN PROPERTY GROUP - New
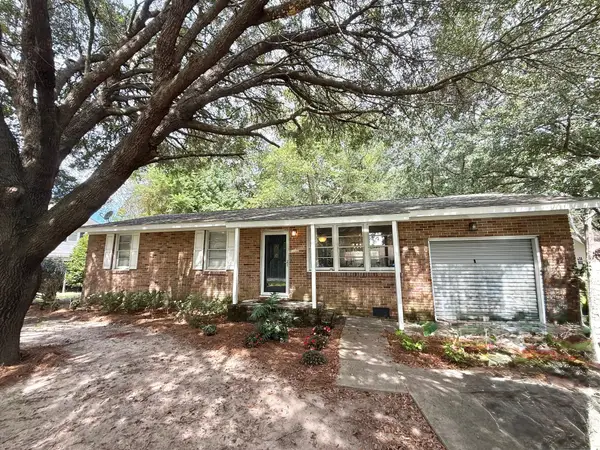 $330,000Active3 beds 1 baths1,040 sq. ft.
$330,000Active3 beds 1 baths1,040 sq. ft.3666 Morse Avenue, Johns Island, SC 29455
MLS# 25026601Listed by: WEICHERT REALTORS LIFESTYLE - Open Sun, 11am to 1pmNew
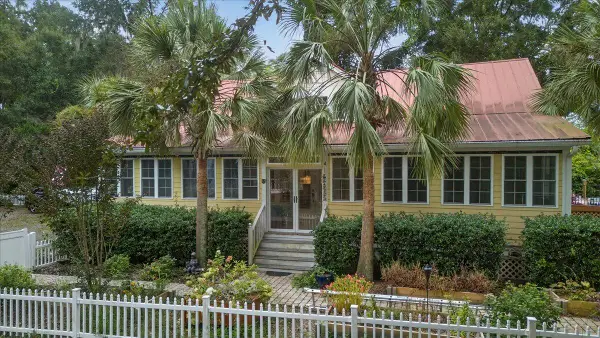 $529,000Active2 beds 2 baths1,363 sq. ft.
$529,000Active2 beds 2 baths1,363 sq. ft.3751 Maybank Highway, Johns Island, SC 29455
MLS# 25026602Listed by: CAROLINA ONE REAL ESTATE - New
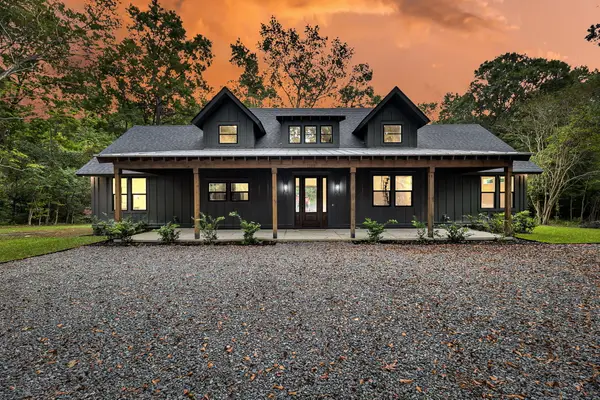 $875,000Active3 beds 3 baths2,091 sq. ft.
$875,000Active3 beds 3 baths2,091 sq. ft.1195 Michelle Lane, Johns Island, SC 29455
MLS# 25026477Listed by: MATT O'NEILL REAL ESTATE - New
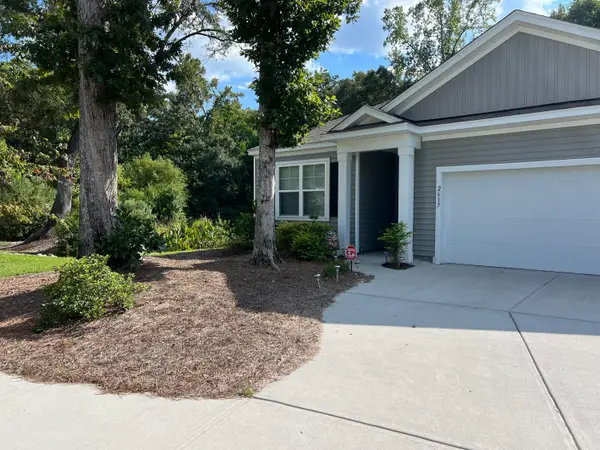 $495,000Active3 beds 2 baths1,615 sq. ft.
$495,000Active3 beds 2 baths1,615 sq. ft.2617 Alamanda Drive, Johns Island, SC 29455
MLS# 25025871Listed by: MATT O'NEILL REAL ESTATE - New
 $535,950Active3 beds 2 baths1,781 sq. ft.
$535,950Active3 beds 2 baths1,781 sq. ft.1051 Leonard Drive, Johns Island, SC 29455
MLS# 25026399Listed by: BRAND NAME REAL ESTATE - New
 $699,900Active4 beds 4 baths2,717 sq. ft.
$699,900Active4 beds 4 baths2,717 sq. ft.2740 Harmony Lake Drive, Johns Island, SC 29455
MLS# 25026398Listed by: AGENTOWNED REALTY PREFERRED GROUP - New
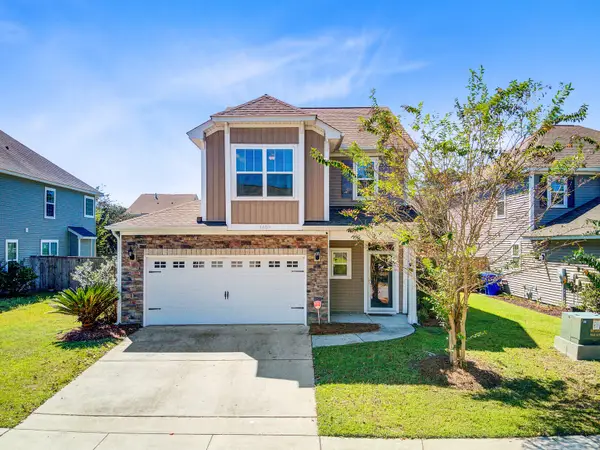 $479,000Active3 beds 3 baths1,712 sq. ft.
$479,000Active3 beds 3 baths1,712 sq. ft.1409 Tannery Row, Johns Island, SC 29455
MLS# 25026323Listed by: DUNES PROPERTIES OF CHAS INC - New
 $595,000Active4 beds 3 baths1,961 sq. ft.
$595,000Active4 beds 3 baths1,961 sq. ft.1732 Bee Balm Road, Johns Island, SC 29455
MLS# 25026326Listed by: KING ONE PROPERTIES INTERNATIONAL CHARLESTON, LLC
