2740 Harmony Lake Drive, Johns Island, SC 29455
Local realty services provided by:Better Homes and Gardens Real Estate Medley
Listed by: theresa stanton843-884-7300
Office: agentowned realty preferred group
MLS#:25026398
Source:SC_CTAR
2740 Harmony Lake Drive,Johns Island, SC 29455
$660,000
- 4 Beds
- 4 Baths
- - sq. ft.
- Single family
- Sold
Sorry, we are unable to map this address
Price summary
- Price:$660,000
About this home
Seize the opportunity to own this beautiful 4 Bedroom, 4 full bath home on John's Island. Primary suite is Downstairs with a spacious bathroom, walk-in closet, and private water closet. The downstairs lives large with an open Family room /Kitchen/ Dining area with oversized island that lead to a very private screened porch retreat. There are 2 additional bedrooms and baths, one of which is en suite. Working from home is easy from the private office conveniently situated off of the Foyer hall. The office may also be easily converted to a 5th bedroom. Upgrades throughout: Ceiling fans, lighting, luxury vinyl plank floors, walk-in pantry and closets, tons of storage, motion sensor lighting, granite countertops, pullouts in kitchen cabinets, gas range, custom built ins framing the fireplace with gas logs. As you ascend the hardwood stairs you will love the wonderful media room with plenty of storage. The 4th bedroom and bath upstairs add extra privacy. Need extra space for cars or storage? How about a 3 car garage with custom storage racks? Landscaped flower beds with hard scape borders and carefree lawn maintenance with irrigation. Home includes all Ring security hardware including front and rear hard wired spotlight cams. Gas tankless hot water heater provides endless supply. This home built in 2021 feels NEW and has a 10 year builder warranty. The Woodbury 26 acre Harmony lake provides all sorts of recreational opportunities such as fishing, kayaking and canoeing, walking/jogging trails laced with sidewalks and open vistas. The home is a stones throw from the above activities as well as the amenity center with community pool. Trophy Lakes Watersports Center is literally in your backyard, mere steps away. The center is a recreation thrill for all ages providing water skiing with racing and jumps, wake boarding, disc golf and an Aqua Park. Woodbury Park is conveniently located as you discover the beauty of John's Island and its proximity to the golf courses and beaches of Kiawah and Seabrook Islands, public parks, and the famous Angel Oak Tree! Minutes away from downtowns vibrants streets.
Vacation where you live!
Contact an agent
Home facts
- Year built:2021
- Listing ID #:25026398
- Added:46 day(s) ago
- Updated:November 14, 2025 at 07:34 AM
Rooms and interior
- Bedrooms:4
- Total bathrooms:4
- Full bathrooms:4
Heating and cooling
- Cooling:Central Air
Structure and exterior
- Year built:2021
Schools
- High school:St. Johns
- Middle school:Haut Gap
- Elementary school:Angel Oak ES 4K-1/Johns Island ES 2-5
Utilities
- Water:Public
- Sewer:Public Sewer
Finances and disclosures
- Price:$660,000
New listings near 2740 Harmony Lake Drive
- New
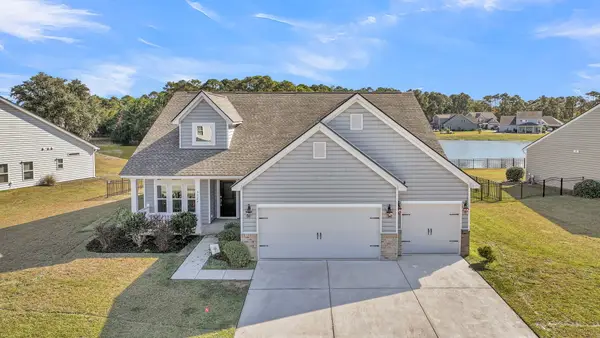 $660,000Active3 beds 2 baths2,148 sq. ft.
$660,000Active3 beds 2 baths2,148 sq. ft.3524 Great Egret Drive, Johns Island, SC 29455
MLS# 25030243Listed by: CENTURY 21 PROPERTIES PLUS - New
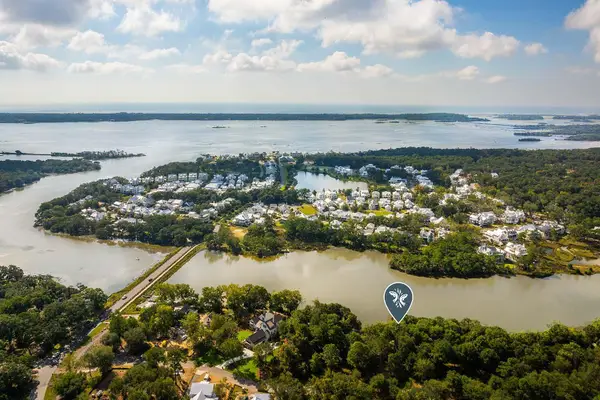 $929,000Active0.53 Acres
$929,000Active0.53 Acres3034 Eventide Drive, Johns Island, SC 29455
MLS# 25030132Listed by: KIAWAH RIVER REAL ESTATE COMPANY, LLC - Open Sun, 12 to 1:30pmNew
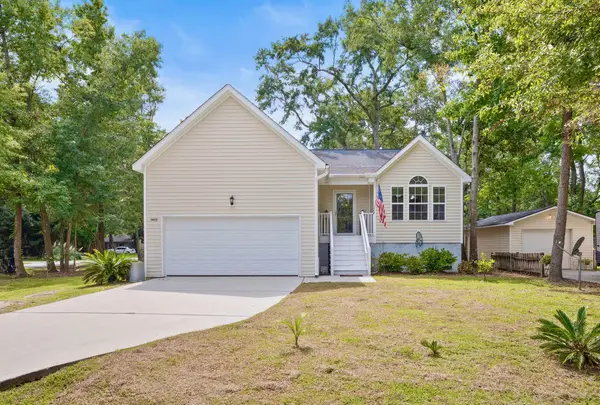 $475,000Active3 beds 2 baths1,415 sq. ft.
$475,000Active3 beds 2 baths1,415 sq. ft.3622 Hilton Drive, Johns Island, SC 29455
MLS# 25030136Listed by: THE REAL ESTATE FIRM - Open Sat, 12 to 2pmNew
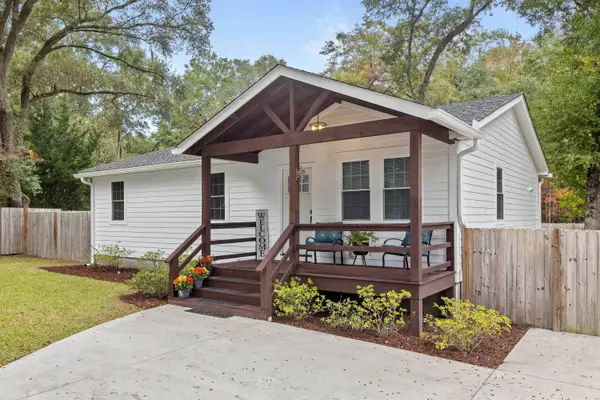 $500,000Active3 beds 1 baths1,146 sq. ft.
$500,000Active3 beds 1 baths1,146 sq. ft.3266 Esau Jenkins Rd Road, Johns Island, SC 29455
MLS# 25030096Listed by: EXP REALTY LLC - Open Sat, 11am to 1pmNew
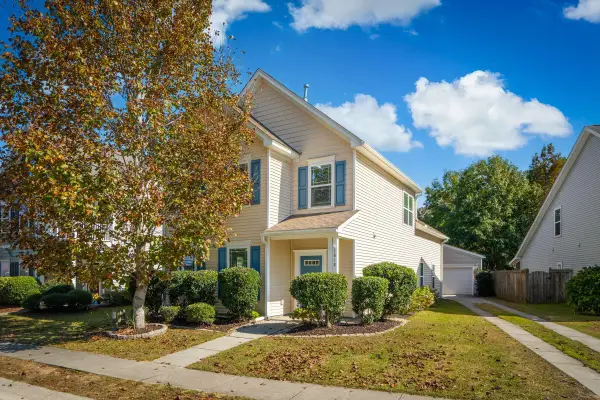 $550,000Active4 beds 3 baths2,390 sq. ft.
$550,000Active4 beds 3 baths2,390 sq. ft.1818 Towne Street, Johns Island, SC 29455
MLS# 25030083Listed by: CAROLINA ONE REAL ESTATE - Open Sat, 11am to 1pmNew
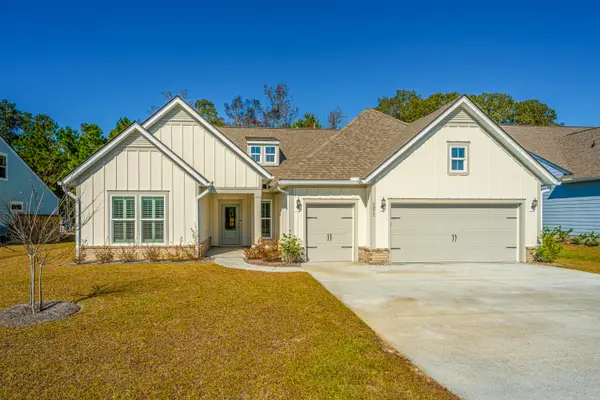 $815,000Active3 beds 3 baths2,430 sq. ft.
$815,000Active3 beds 3 baths2,430 sq. ft.5073 Lady Bird Alley, Johns Island, SC 29455
MLS# 25030049Listed by: CAROLINA ONE REAL ESTATE - New
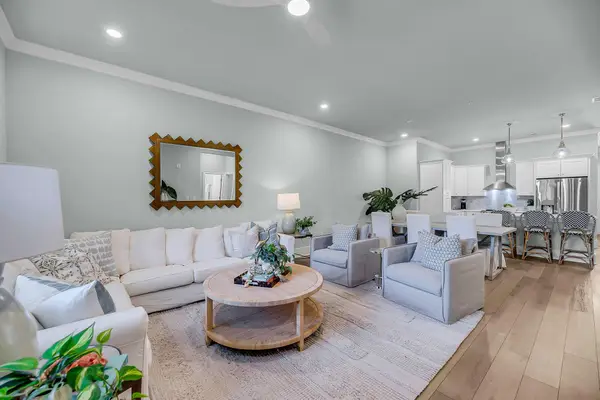 $274,900Active1 beds 1 baths944 sq. ft.
$274,900Active1 beds 1 baths944 sq. ft.7615 Indigo Palms Way, Johns Island, SC 29455
MLS# 25030024Listed by: EXP REALTY LLC - New
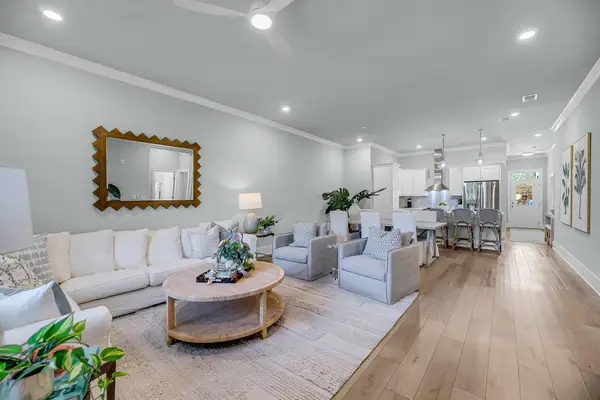 $274,900Active1 beds 1 baths944 sq. ft.
$274,900Active1 beds 1 baths944 sq. ft.7425 Indigo Palms Way, Johns Island, SC 29455
MLS# 25030025Listed by: EXP REALTY LLC - New
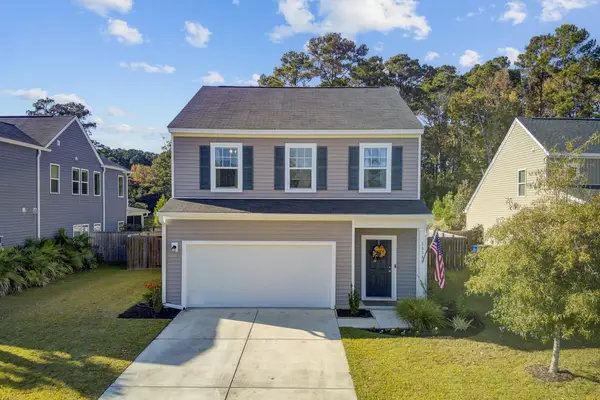 $520,000Active3 beds 3 baths1,720 sq. ft.
$520,000Active3 beds 3 baths1,720 sq. ft.1018 Striped Lane, Johns Island, SC 29455
MLS# 25029990Listed by: EXP REALTY LLC - Open Sat, 1 to 3pmNew
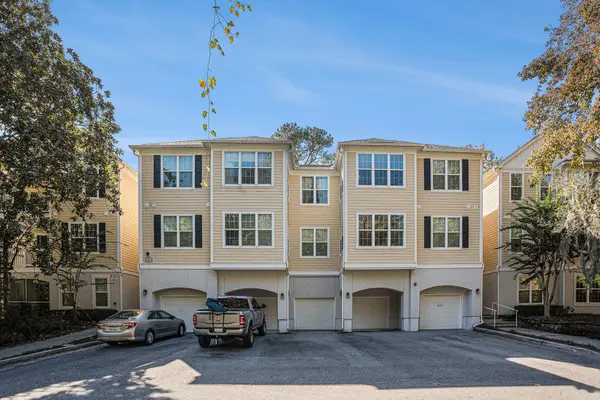 $315,000Active2 beds 2 baths1,107 sq. ft.
$315,000Active2 beds 2 baths1,107 sq. ft.60 Fenwick Hall Allee #723, Johns Island, SC 29455
MLS# 25029987Listed by: CHUCKTOWN HOMES POWERED BY KELLER WILLIAMS
