2220 Kemmerlin Street, Johns Island, SC 29455
Local realty services provided by:Better Homes and Gardens Real Estate Medley
Listed by:gino lucarelli
Office:tabby realty llc.
MLS#:25023547
Source:SC_CTAR
2220 Kemmerlin Street,Johns Island, SC 29455
$715,000
- 3 Beds
- 3 Baths
- 2,491 sq. ft.
- Single family
- Active
Price summary
- Price:$715,000
- Price per sq. ft.:$287.03
About this home
Welcome to 2220 Kemmerlin street on the picturesque area of Johns Island, this is the DREAM HOME you've been waiting for that checks ALL the boxes. This stunning 3 bedroom, 2.5 bathroom home is the perfect blend of thoughtful design and functionality combined with tasteful upgrades and improvements. This home offers the ideal Lowcountry lifestyle just minutes from all Charleston has to offer. This home features open-concept living as well as a dedicated dining room and private office spaces. The screened-in porch makes a fantastic space to entertain with it being a corner lot with no neighbors on two sides! Perfect for backyard BBQ's or morning cup of coffee! The main level also includes a half bath/powder room bedroom and the cutest convenient drop zone.Upstairs, the primary suite is a true retreat with luxurious en suite bath, tempered glass tile shower, walk-in closet and private balcony only accessible through the primary. Not to mention that this bedroom is situated away from the other bedrooms for that added level of privacy!
This home is all about details! From the swinging daybed on the front porch and the screened in porch, to the tastefully finished lighting and decor. This home has it all.
You have to come see this house!!!
Contact an agent
Home facts
- Year built:2019
- Listing ID #:25023547
- Added:49 day(s) ago
- Updated:October 15, 2025 at 02:35 PM
Rooms and interior
- Bedrooms:3
- Total bathrooms:3
- Full bathrooms:2
- Half bathrooms:1
- Living area:2,491 sq. ft.
Heating and cooling
- Cooling:Central Air
Structure and exterior
- Year built:2019
- Building area:2,491 sq. ft.
- Lot area:0.17 Acres
Schools
- High school:St. Johns
- Middle school:Haut Gap
- Elementary school:Mt. Zion
Utilities
- Water:Public
- Sewer:Public Sewer
Finances and disclosures
- Price:$715,000
- Price per sq. ft.:$287.03
New listings near 2220 Kemmerlin Street
- New
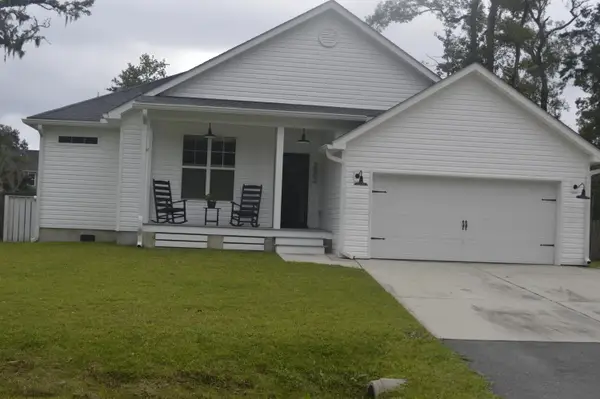 $514,900Active3 beds 3 baths1,569 sq. ft.
$514,900Active3 beds 3 baths1,569 sq. ft.2002 Kay Street, Johns Island, SC 29455
MLS# 25027939Listed by: KELLER WILLIAMS REALTY CHARLESTON WEST ASHLEY - Open Sat, 11am to 1pmNew
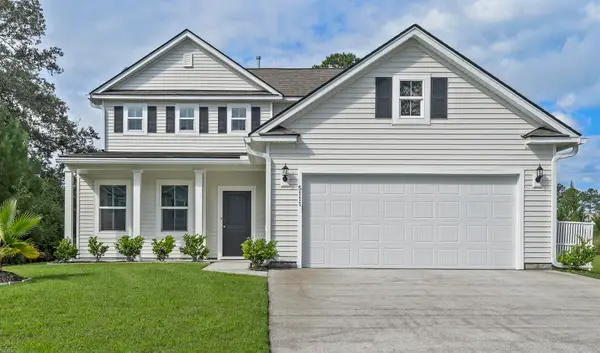 $670,000Active3 beds 3 baths2,610 sq. ft.
$670,000Active3 beds 3 baths2,610 sq. ft.5111 Cranesbill Way, Johns Island, SC 29455
MLS# 25027945Listed by: THE BOULEVARD COMPANY - New
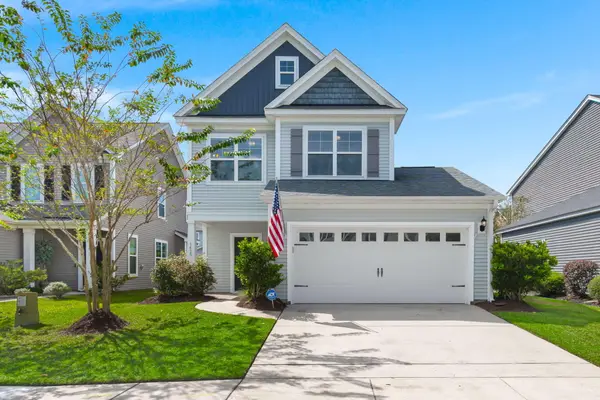 $499,000Active3 beds 3 baths1,524 sq. ft.
$499,000Active3 beds 3 baths1,524 sq. ft.1425 Tannery Row, Johns Island, SC 29455
MLS# 25027924Listed by: CAROLINA ONE REAL ESTATE - New
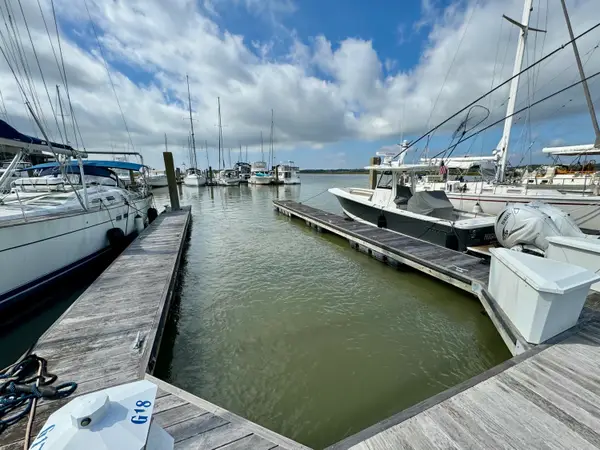 $99,000Active-- beds -- baths
$99,000Active-- beds -- baths1880 Andell Bluff Boulevard #G-18, Johns Island, SC 29455
MLS# 25027914Listed by: EARTHWAY REAL ESTATE - New
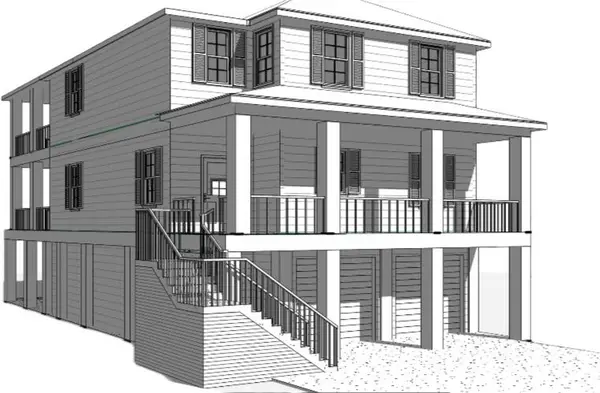 $1,850,000Active4 beds 4 baths2,800 sq. ft.
$1,850,000Active4 beds 4 baths2,800 sq. ft.6076 Overlook Road, Johns Island, SC 29455
MLS# 25027881Listed by: CAROLINA ONE REAL ESTATE - New
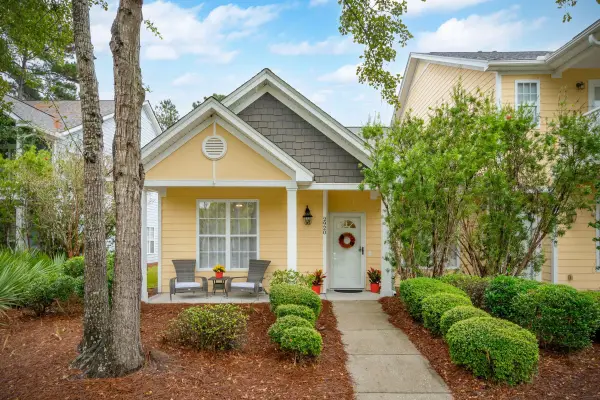 $415,000Active3 beds 2 baths1,433 sq. ft.
$415,000Active3 beds 2 baths1,433 sq. ft.2920 Sweetleaf Lane, Johns Island, SC 29455
MLS# 25027877Listed by: CAROLINA ONE REAL ESTATE - New
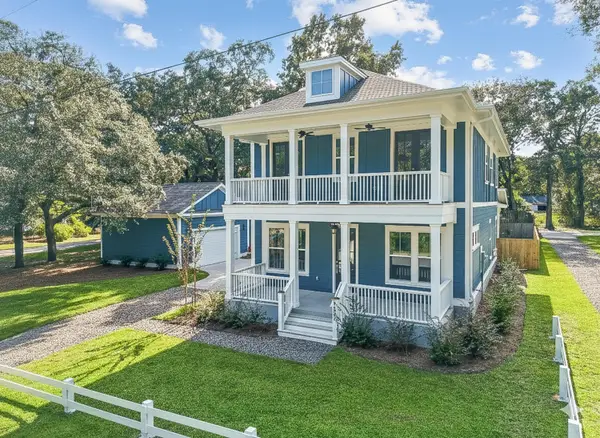 $734,900Active3 beds 3 baths2,533 sq. ft.
$734,900Active3 beds 3 baths2,533 sq. ft.1894 Grover Drive, Johns Island, SC 29455
MLS# 25027602Listed by: THE BOULEVARD COMPANY - New
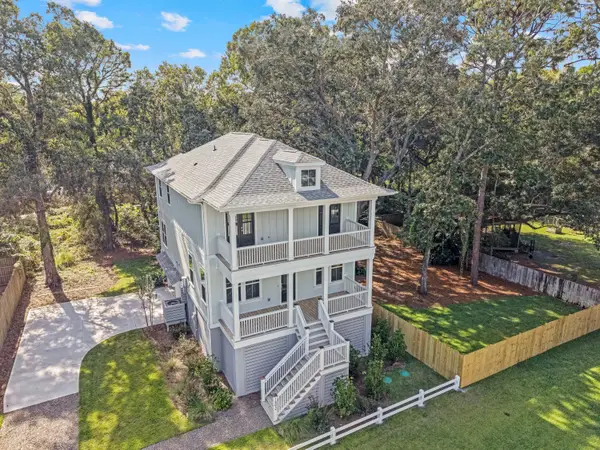 $774,900Active3 beds 3 baths2,533 sq. ft.
$774,900Active3 beds 3 baths2,533 sq. ft.1892 Grover Drive, Johns Island, SC 29455
MLS# 25027858Listed by: THE BOULEVARD COMPANY - New
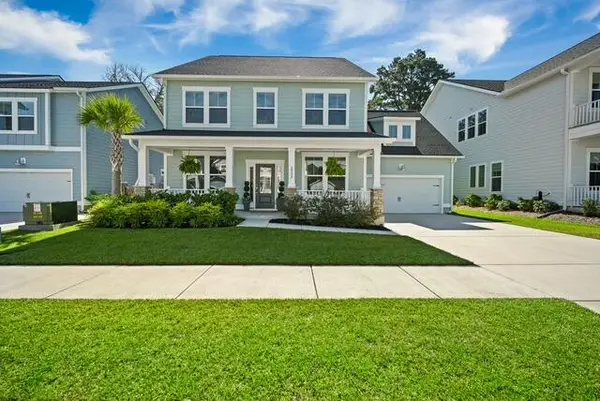 $899,000Active5 beds 4 baths3,114 sq. ft.
$899,000Active5 beds 4 baths3,114 sq. ft.2537 Hatch Drive, Johns Island, SC 29455
MLS# 25027847Listed by: CHARLESTON FLAT FEE REAL ESTATE 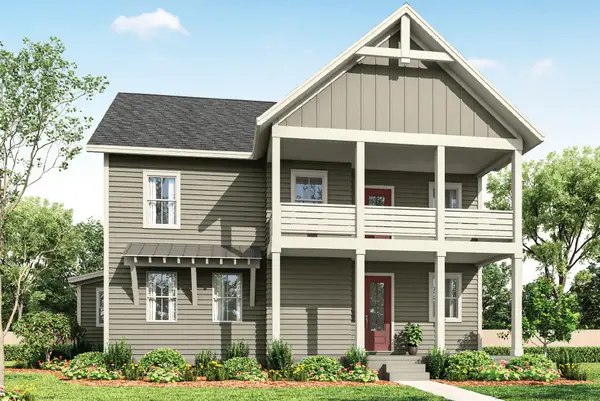 $876,350Pending3 beds 2 baths2,362 sq. ft.
$876,350Pending3 beds 2 baths2,362 sq. ft.2944 Lodge Berry Lane, Johns Island, SC 29455
MLS# 25027745Listed by: CAROLINA ONE REAL ESTATE
