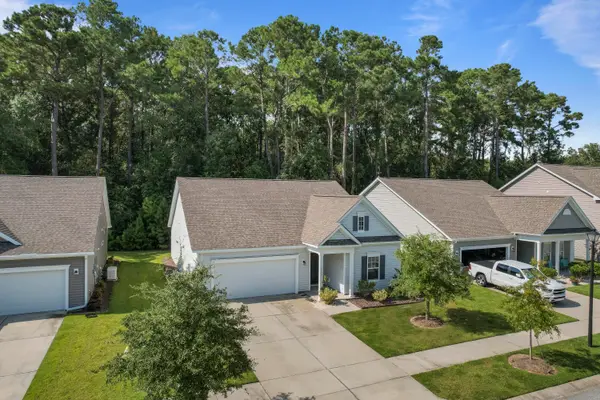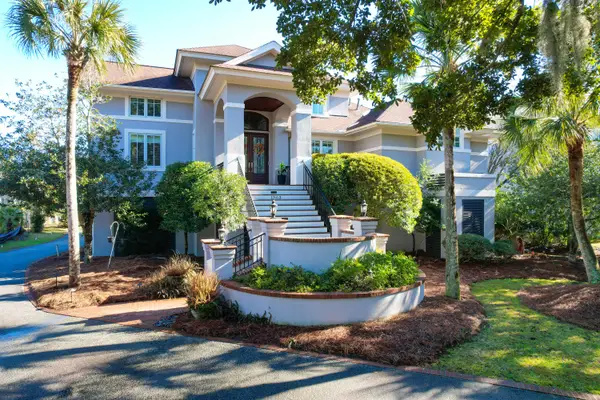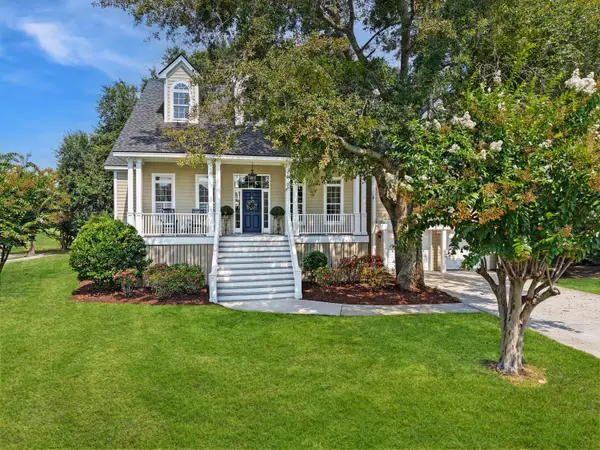2596 Hatch Drive, Johns Island, SC 29455
Local realty services provided by:Better Homes and Gardens Real Estate Medley
Listed by:danielle traverse843-779-8660
Office:carolina one real estate
MLS#:25012591
Source:SC_CTAR
2596 Hatch Drive,Johns Island, SC 29455
$730,000
- 3 Beds
- 3 Baths
- 1,660 sq. ft.
- Single family
- Active
Price summary
- Price:$730,000
- Price per sq. ft.:$439.76
About this home
Welcome to Stonoview... John's Islands most sought after waterfront community! This Angler floor plan was constructed in 2021 and sits on one of the most picturesque and private home sites in the community. You will immediately be taken by the outdoor beauty with numerous live oaks, a pond and a gorgeous and meticulously landscaped and fenced back yard. Heading inside the home won't disappoint. This open floor plan is flooded with natural light pouring through the well placed windows. Welcome guests in the open foyer which flows seamlessly into the family room, gourmet kitchen and eating area. The family has a fireplace with shiplap surround as it's main focal point. The gourmet kitchen has quartz countertops, a gas cooktop, loads of cabinets for storage and a large island. The eatingarea is perfect for gatherings of any size. A large walk-in closet and powder room complete the lower level.
Upstairs you will love retreating to the primary suite after a long day. This spacious room has a spa like ensuite bath with soaking tub, 2 sinks and a spacious walk-in shower. Enjoy a private balcony and take in all the stunning views of the oaks and the pond next door. Two additional spacious bedrooms, a full bath and laundry room complete the upper level.
Outside, sit on the screen porch or enjoy outdoor relaxation on the custom patio with pass through custom window into the garage. Or stroll around and admire the thoughtfully landscaped yard.
Upgrades include: raised slab foundation, custom patio with pergola, fenced yard, custom blinds on the windows, recently painted and so much more...4 wall mounted TVs, garage workbench and wall cabinets, 4 large ferns on upper porch, large potted citrus plant to all convey with the home.
Stonoview features a COMMUNITY DEEP WATER DOCK perfect for kayaking, fishing and crabbing surrounded by natural lush low-country landscaping a gorgeous resort style pool, clubhouse, playground, tennis and pickleball courts are to be enjoyed by all.
Located 15 minutes from all downtown Charleston has to offer.
However you look at it, this home has it all.
Contact an agent
Home facts
- Year built:2021
- Listing ID #:25012591
- Added:141 day(s) ago
- Updated:September 08, 2025 at 08:22 PM
Rooms and interior
- Bedrooms:3
- Total bathrooms:3
- Full bathrooms:2
- Half bathrooms:1
- Living area:1,660 sq. ft.
Heating and cooling
- Cooling:Central Air
- Heating:Heat Pump
Structure and exterior
- Year built:2021
- Building area:1,660 sq. ft.
- Lot area:0.23 Acres
Schools
- High school:St. Johns
- Middle school:Haut Gap
- Elementary school:Mt. Zion
Utilities
- Water:Public
- Sewer:Public Sewer
Finances and disclosures
- Price:$730,000
- Price per sq. ft.:$439.76
New listings near 2596 Hatch Drive
- New
 $565,000Active3 beds 2 baths1,390 sq. ft.
$565,000Active3 beds 2 baths1,390 sq. ft.3543 Hunters Oak Lane, Johns Island, SC 29455
MLS# 25026060Listed by: CAROLINA ONE REAL ESTATE - New
 $800,000Active5 beds 2 baths2,002 sq. ft.
$800,000Active5 beds 2 baths2,002 sq. ft.6084 Overlook Road, Johns Island, SC 29455
MLS# 25026016Listed by: AGENTOWNED REALTY CHARLESTON GROUP  $851,090Pending4 beds 4 baths2,525 sq. ft.
$851,090Pending4 beds 4 baths2,525 sq. ft.3059 Robeson Trace, Johns Island, SC 29455
MLS# 25025991Listed by: SM SOUTH CAROLINA BROKERAGE LLC- Open Sat, 11am to 1pmNew
 $735,000Active5 beds 3 baths2,317 sq. ft.
$735,000Active5 beds 3 baths2,317 sq. ft.2135 Kemmerlin Street, Johns Island, SC 29455
MLS# 25025867Listed by: TRUE CAROLINA REALTY - New
 $515,000Active3 beds 2 baths1,672 sq. ft.
$515,000Active3 beds 2 baths1,672 sq. ft.1589 Thin Pine Drive, Johns Island, SC 29455
MLS# 25025829Listed by: THE BOULEVARD COMPANY - New
 $1,550,000Active3.76 Acres
$1,550,000Active3.76 Acres0 Rushland Landing Road, Johns Island, SC 29455
MLS# 25025816Listed by: WILLIAM MEANS REAL ESTATE, LLC - New
 $399,900Active2 beds 2 baths
$399,900Active2 beds 2 baths7613 Indigo Palms Way, Johns Island, SC 29455
MLS# 25025823Listed by: EXP REALTY LLC - Open Sun, 12 to 2pmNew
 $1,399,000Active4 beds 3 baths3,070 sq. ft.
$1,399,000Active4 beds 3 baths3,070 sq. ft.1227 River Road, Johns Island, SC 29455
MLS# 25025769Listed by: CAROLINA ONE REAL ESTATE - New
 $2,149,000Active4 beds 4 baths4,049 sq. ft.
$2,149,000Active4 beds 4 baths4,049 sq. ft.1563 Headquarters Plantation Drive, Johns Island, SC 29455
MLS# 25025770Listed by: ADLER REALTY - New
 $965,000Active3 beds 3 baths2,765 sq. ft.
$965,000Active3 beds 3 baths2,765 sq. ft.4229 Haulover Drive, Johns Island, SC 29455
MLS# 25025759Listed by: ERA WILDER REALTY, INC
