2725 Starfish Drive, Johns Island, SC 29455
Local realty services provided by:Better Homes and Gardens Real Estate Medley
Listed by:jon moore
Office:charleston real estate group
MLS#:25017862
Source:SC_CTAR
2725 Starfish Drive,Johns Island, SC 29455
$1,599,000
- 4 Beds
- 4 Baths
- 3,395 sq. ft.
- Single family
- Active
Price summary
- Price:$1,599,000
- Price per sq. ft.:$470.99
About this home
Step in to your NEW LowCountry home, where modern elegance and timeless charm come together on this 3-acre estate custom home, boasting 4 bedrooms, 3.5 bath, & 3395 square feet. This home, on an estate sized lot, is minutes from historic downtown Charleston and area beaches/ shopping. The home has a thoughtfully designed open-concept layout with a gourmet kitchen that is a chef's dream. The first floor primary suite has a sleek garden tub, separate glass shower and enormous walk in closet. This area is adjoined to a spacious laundry mudroom, but tucked away from the main living area. Upstairs you will find three additional bedrooms with two additional full baths and a spacious and separate media/playroom area.The kitchen is a grand meeting place with large work spaces on the island and counters over looking the backyard and main living room; ideal for entertaining. This kitchen will really serve as an anchor for gatherings with friends and family. Monogram appliances with a 6-burner propane cooktop, double wall oven, a cabinet microwave and a "hidden" secret door pantry make this a really unique space.
The home is bathed in natural light through the hurricane impact rated windows and 10 foot tall ceilings. Enjoy entertaining in the screened porch, or back deck over looking your back acres.
The property has space for all of your toys with a detached 2 car garage and 396 square feet of unfinished area over the garage that would be perfect for a workspace, office, additional living area or storage. There is more than enough room to build a pool, or have a lush garden, or play ball with friends.
The subdivision features a private community deepwater dock on the Stono River overlooking the back side of the James Island County Park. Leave your boat for the weekend, drop in a crab trap, or fish until you catch your limit. Tankless water heater, irrigation system, x flood zone, propane fireplace, seperate dining formal dining... too much to list. If you have a discerning eye, this home should be on your short list. 2-10 Builder warranty included. Propane tank is privately owned, not rented.
Contact an agent
Home facts
- Year built:2025
- Listing ID #:25017862
- Added:210 day(s) ago
- Updated:October 02, 2025 at 11:23 AM
Rooms and interior
- Bedrooms:4
- Total bathrooms:4
- Full bathrooms:3
- Half bathrooms:1
- Living area:3,395 sq. ft.
Heating and cooling
- Cooling:Central Air
Structure and exterior
- Year built:2025
- Building area:3,395 sq. ft.
- Lot area:3.03 Acres
Schools
- High school:St. Johns
- Middle school:Haut Gap
- Elementary school:Angel Oak ES 4K-1/Johns Island ES 2-5
Utilities
- Water:Public
- Sewer:Septic Tank
Finances and disclosures
- Price:$1,599,000
- Price per sq. ft.:$470.99
New listings near 2725 Starfish Drive
- New
 $509,900Active3 beds 2 baths1,739 sq. ft.
$509,900Active3 beds 2 baths1,739 sq. ft.3232 Dunwick Drive, Johns Island, SC 29455
MLS# 25026198Listed by: BRAND NAME REAL ESTATE - New
 $227,500Active3 beds 2 baths1,850 sq. ft.
$227,500Active3 beds 2 baths1,850 sq. ft.3610 Moonglow Drive, Johns Island, SC 29455
MLS# 25026678Listed by: SOUTHEASTERN PROPERTY GROUP - New
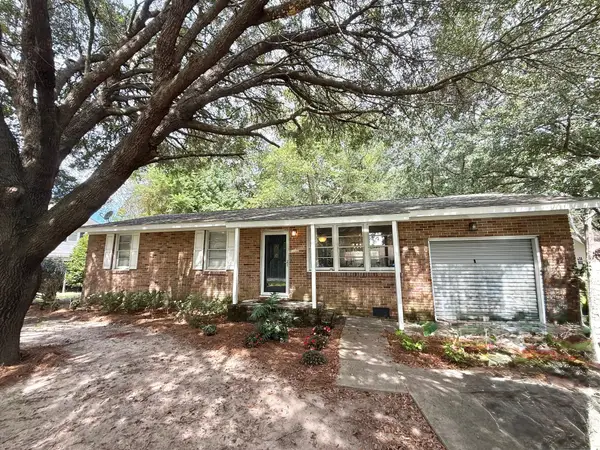 $330,000Active3 beds 1 baths1,040 sq. ft.
$330,000Active3 beds 1 baths1,040 sq. ft.3666 Morse Avenue, Johns Island, SC 29455
MLS# 25026601Listed by: WEICHERT REALTORS LIFESTYLE - Open Sun, 11am to 1pmNew
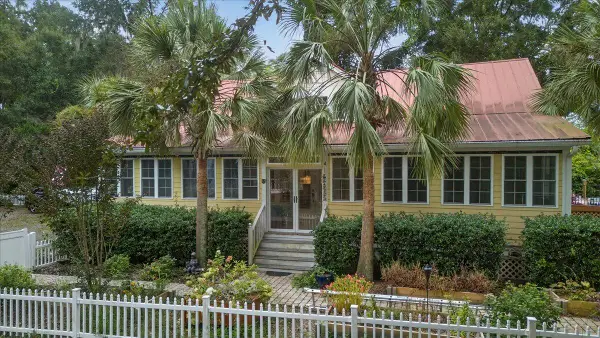 $529,000Active2 beds 2 baths1,363 sq. ft.
$529,000Active2 beds 2 baths1,363 sq. ft.3751 Maybank Highway, Johns Island, SC 29455
MLS# 25026602Listed by: CAROLINA ONE REAL ESTATE - New
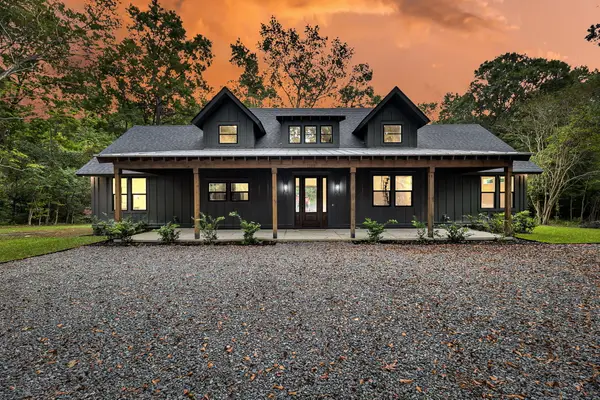 $875,000Active3 beds 3 baths2,091 sq. ft.
$875,000Active3 beds 3 baths2,091 sq. ft.1195 Michelle Lane, Johns Island, SC 29455
MLS# 25026477Listed by: MATT O'NEILL REAL ESTATE - New
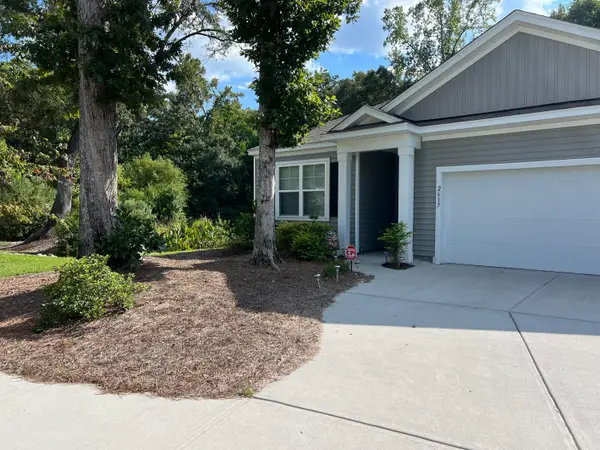 $495,000Active3 beds 2 baths1,615 sq. ft.
$495,000Active3 beds 2 baths1,615 sq. ft.2617 Alamanda Drive, Johns Island, SC 29455
MLS# 25025871Listed by: MATT O'NEILL REAL ESTATE - New
 $535,950Active3 beds 2 baths1,781 sq. ft.
$535,950Active3 beds 2 baths1,781 sq. ft.1051 Leonard Drive, Johns Island, SC 29455
MLS# 25026399Listed by: BRAND NAME REAL ESTATE - New
 $699,900Active4 beds 4 baths2,717 sq. ft.
$699,900Active4 beds 4 baths2,717 sq. ft.2740 Harmony Lake Drive, Johns Island, SC 29455
MLS# 25026398Listed by: AGENTOWNED REALTY PREFERRED GROUP - New
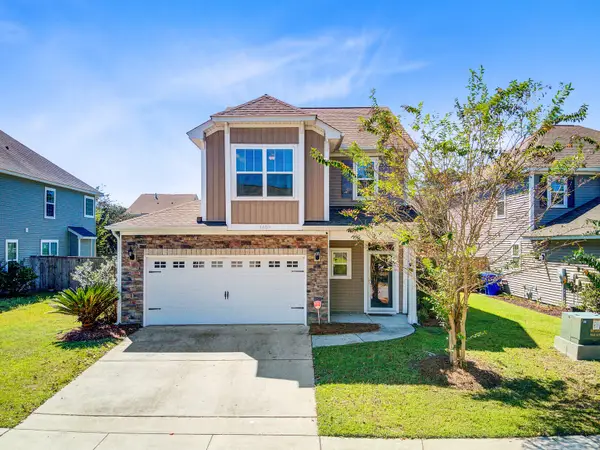 $479,000Active3 beds 3 baths1,712 sq. ft.
$479,000Active3 beds 3 baths1,712 sq. ft.1409 Tannery Row, Johns Island, SC 29455
MLS# 25026323Listed by: DUNES PROPERTIES OF CHAS INC - New
 $595,000Active4 beds 3 baths1,961 sq. ft.
$595,000Active4 beds 3 baths1,961 sq. ft.1732 Bee Balm Road, Johns Island, SC 29455
MLS# 25026326Listed by: KING ONE PROPERTIES INTERNATIONAL CHARLESTON, LLC
