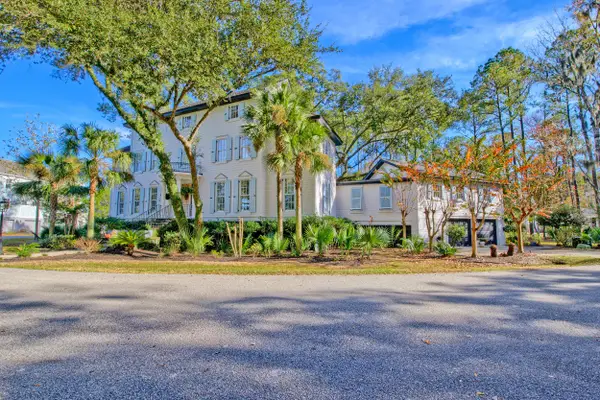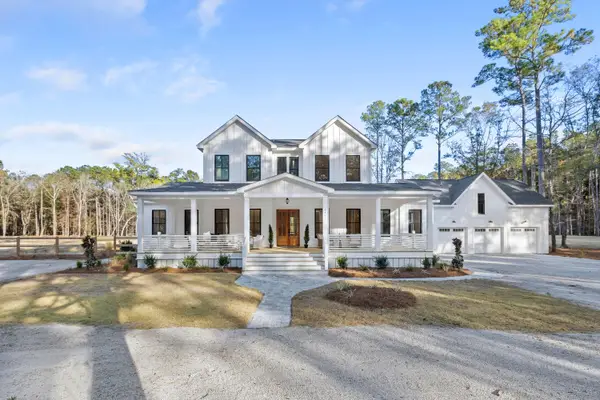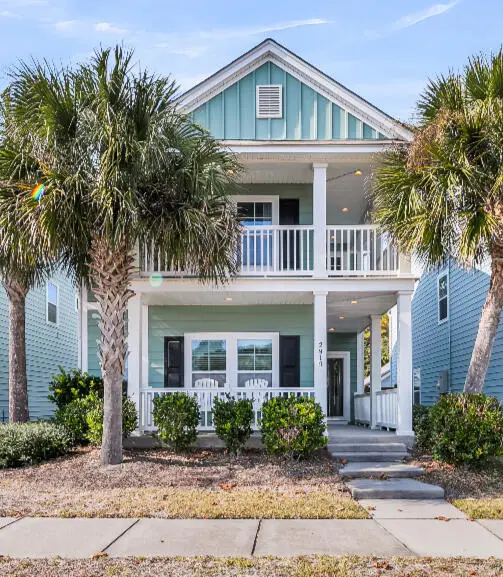3221 Hydrangea Trail, Johns Island, SC 29455
Local realty services provided by:Better Homes and Gardens Real Estate Palmetto
Listed by: kathleen dewitt
Office: akers ellis real estate llc.
MLS#:25031360
Source:SC_CTAR
Price summary
- Price:$859,000
- Price per sq. ft.:$444.85
About this home
Discover this sophisticated Charleston coastal cottage in the highly coveted Villages at St. John's Woods. Nestled beneath a beautiful canopy of grand trees on Johns Island--just 15 minutes from historic downtown Charleston--this three-bedroom, two-and-a-half-bath home with a two-car garage offers nearly 2,000 sq. ft. of thoughtfully designed luxury living.Step inside, and prepare to be impressed. The entire first floor has just undergone a top-to-bottom renovation by the acclaimed Classic Remodeling. Every element was carefully curated, from the custom cabinetry to the Cafe appliances and Cambria countertops. The kitchen is a dream--designed for function and flair--with bespoke lighting on dimmers, pull-out spice and utensil cabinets, an appliance garage, pan organizers, and dual storagebeneath the island. A stylish coffee bar offers additional storage and everyday convenience. Even the laundry space is sleek and elevatedbeautiful enough to make laundry feel like a treat. The designer powder room features chic tile work and a vanity with storage. The open living and dining area flows effortlessly into the kitchen, creating an inviting environment for both entertaining and everyday living.
The primary suite is located on the main level and offers two closets and an absolutely stunning bathroom. Custom built-ins, a striking walk-in glass shower, mirrored storage, wall-mounted fixtures, and elegant pendant lighting give this space a boutique-hotel feeltruly a must-see.
Upstairs, you'll find two additional bedrooms and a Jack-and-Jill bathroom currently undergoing a tasteful renovation, featuring a shower/soaking tub combination.
Outdoor living is where this property truly shines. Enjoy the charming front porch, the private screened porch, or the beautifully hardscaped backyard completed in 2021. The covered porch extensionadded in 2022 and complete with an exterior TVis perfect for game days, gatherings, and open-air dining. Thoughtful landscaping surrounds the home, featuring palmettos, crepe myrtles, Chinese maples, and lush tractor seat plants.
For peace of mind, both HVAC units are new, as is the tankless hot water heater. In 2021, the crawl space was encapsulated and a dehumidifier installed. The front and rear steps have also been replaced.
The community is beloved for its walkability and amenities, including a pool, dog run, playground, and meandering sidewalks. Enjoy the magic of being tucked away in nature while still being minutes from top restaurants, boutiques, and some of Charleston's finest establishments.
This property delivers the ideal Johns Island lifestyle: modern luxury, coastal charm, and everyday convenience in one extraordinary package.
Contact an agent
Home facts
- Year built:2006
- Listing ID #:25031360
- Added:1 day(s) ago
- Updated:November 27, 2025 at 02:26 AM
Rooms and interior
- Bedrooms:3
- Total bathrooms:3
- Full bathrooms:2
- Half bathrooms:1
- Living area:1,931 sq. ft.
Heating and cooling
- Cooling:Central Air
- Heating:Electric, Heat Pump
Structure and exterior
- Year built:2006
- Building area:1,931 sq. ft.
- Lot area:0.21 Acres
Schools
- High school:St. Johns
- Middle school:Haut Gap
- Elementary school:Johns Island Elementary
Utilities
- Water:Public
Finances and disclosures
- Price:$859,000
- Price per sq. ft.:$444.85
New listings near 3221 Hydrangea Trail
- New
 $2,300,000Active4 beds 5 baths3,054 sq. ft.
$2,300,000Active4 beds 5 baths3,054 sq. ft.1648 John Fenwick Lane, Johns Island, SC 29455
MLS# 25030857Listed by: MATT O'NEILL REAL ESTATE - New
 $3,250,000Active5 beds 6 baths3,655 sq. ft.
$3,250,000Active5 beds 6 baths3,655 sq. ft.1451 Ravens Bluff Road, Johns Island, SC 29455
MLS# 25031312Listed by: PREMIER PROPERTIES CHARLESTON - New
 $650,000Active3 beds 3 baths2,188 sq. ft.
$650,000Active3 beds 3 baths2,188 sq. ft.2919 Waterleaf Road, Johns Island, SC 29455
MLS# 25031211Listed by: AGENTOWNED REALTY CHARLESTON GROUP - New
 $799,815Active3 beds 3 baths2,430 sq. ft.
$799,815Active3 beds 3 baths2,430 sq. ft.8020 Beeblossom Court, Johns Island, SC 29455
MLS# 25031147Listed by: PULTE HOME COMPANY, LLC - New
 $799,140Active3 beds 3 baths2,436 sq. ft.
$799,140Active3 beds 3 baths2,436 sq. ft.8024 Beeblossom Court, Johns Island, SC 29455
MLS# 25031139Listed by: PULTE HOME COMPANY, LLC - New
 $815,490Active4 beds 4 baths3,092 sq. ft.
$815,490Active4 beds 4 baths3,092 sq. ft.8015 Beeblossom Court, Johns Island, SC 29455
MLS# 25031144Listed by: PULTE HOME COMPANY, LLC - Open Fri, 12 to 4pmNew
 $509,900Active4 beds 4 baths2,169 sq. ft.
$509,900Active4 beds 4 baths2,169 sq. ft.447 Caledon Court, Johns Island, SC 29455
MLS# 25031112Listed by: SM SOUTH CAROLINA BROKERAGE LLC - New
 $546,490Active4 beds 4 baths2,256 sq. ft.
$546,490Active4 beds 4 baths2,256 sq. ft.414 Caledon Court, Johns Island, SC 29455
MLS# 25031100Listed by: SM SOUTH CAROLINA BROKERAGE LLC - New
 $765,000Active3 beds 3 baths2,184 sq. ft.
$765,000Active3 beds 3 baths2,184 sq. ft.2382 Lenwick Hall Lane, Johns Island, SC 29455
MLS# 25031095Listed by: EXP REALTY LLC
