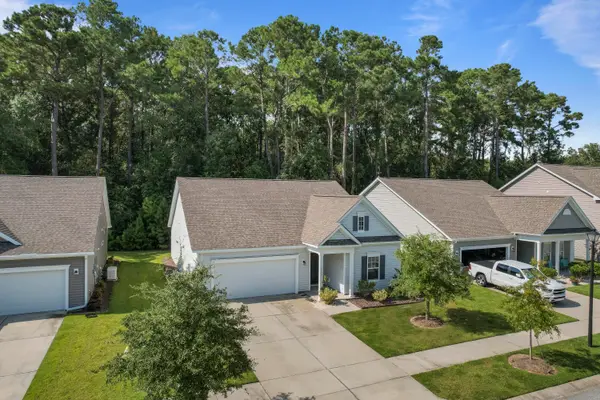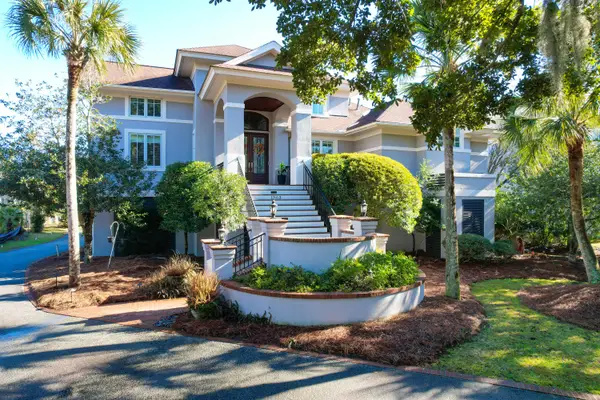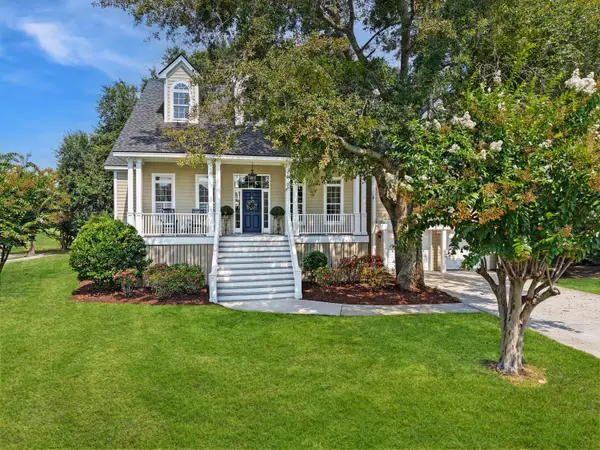3278 Great Egret Drive, Johns Island, SC 29455
Local realty services provided by:Better Homes and Gardens Real Estate Palmetto
Listed by:kevin richter
Office:brand name real estate
MLS#:25018477
Source:SC_CTAR
3278 Great Egret Drive,Johns Island, SC 29455
$599,999
- 4 Beds
- 3 Baths
- 2,440 sq. ft.
- Single family
- Active
Price summary
- Price:$599,999
- Price per sq. ft.:$245.9
About this home
Island Vibes. Dual Suites. Designer Living.Welcome to your next dream home in the highly desirable St. Johns Lake community on Johns Island -- where comfort meets style, and every day feels like a getaway.This beautifully maintained two-story home is built to impress -- and it delivers. Featuring not one, but two owner's suites -- one on each level -- it's the ultimate setup for multigenerational living, hosting guests, or simply giving yourself options.The main-level suite offers spa-inspired luxury with a spacious bathroom and a walk-in closet worthy of its own zip code, while the upstairs suite adds an extra layer of privacy and flexibility -- home office, media room, in-law suite... you decide.The gourmet kitchen is designed to entertain -- with premium finishes, modern appliances, and seamless flow into the open-concept living and dining spaces. From everyday moments to weekend gatherings, this layout just works.
Expect upgrades:
" Luxury vinyl plank flooring
" Designer finishes throughout
" Gorgeous water views that make every day feel like a retreat
Step outside and exhale the screened-in porch and extended patio overlook the water and offer the perfect space to relax, recharge, and enjoy the view.
And the best part? You're just a short walk from the community pool, and only minutes from downtown Charleston, the Carolina coastline, and everything the Lowcountry lifestyle has to offer dining, shopping, beaches, and timeless charm.
;
Water views. Designer finishes. Dual suites. All on Johns Island.
This is the one let's make it yours.
Contact an agent
Home facts
- Year built:2023
- Listing ID #:25018477
- Added:83 day(s) ago
- Updated:September 05, 2025 at 02:22 AM
Rooms and interior
- Bedrooms:4
- Total bathrooms:3
- Full bathrooms:3
- Living area:2,440 sq. ft.
Heating and cooling
- Cooling:Central Air
Structure and exterior
- Year built:2023
- Building area:2,440 sq. ft.
- Lot area:0.15 Acres
Schools
- High school:St. Johns
- Middle school:Haut Gap
- Elementary school:Angel Oak ES 4K-1/Johns Island ES 2-5
Utilities
- Water:Public
- Sewer:Public Sewer
Finances and disclosures
- Price:$599,999
- Price per sq. ft.:$245.9
New listings near 3278 Great Egret Drive
- New
 $565,000Active3 beds 2 baths1,390 sq. ft.
$565,000Active3 beds 2 baths1,390 sq. ft.3543 Hunters Oak Lane, Johns Island, SC 29455
MLS# 25026060Listed by: CAROLINA ONE REAL ESTATE - New
 $800,000Active5 beds 2 baths2,002 sq. ft.
$800,000Active5 beds 2 baths2,002 sq. ft.6084 Overlook Road, Johns Island, SC 29455
MLS# 25026016Listed by: AGENTOWNED REALTY CHARLESTON GROUP  $851,090Pending4 beds 4 baths2,525 sq. ft.
$851,090Pending4 beds 4 baths2,525 sq. ft.3059 Robeson Trace, Johns Island, SC 29455
MLS# 25025991Listed by: SM SOUTH CAROLINA BROKERAGE LLC- Open Sat, 11am to 1pmNew
 $735,000Active5 beds 3 baths2,317 sq. ft.
$735,000Active5 beds 3 baths2,317 sq. ft.2135 Kemmerlin Street, Johns Island, SC 29455
MLS# 25025867Listed by: TRUE CAROLINA REALTY - New
 $515,000Active3 beds 2 baths1,672 sq. ft.
$515,000Active3 beds 2 baths1,672 sq. ft.1589 Thin Pine Drive, Johns Island, SC 29455
MLS# 25025829Listed by: THE BOULEVARD COMPANY - New
 $1,550,000Active3.76 Acres
$1,550,000Active3.76 Acres0 Rushland Landing Road, Johns Island, SC 29455
MLS# 25025816Listed by: WILLIAM MEANS REAL ESTATE, LLC - New
 $399,900Active2 beds 2 baths
$399,900Active2 beds 2 baths7613 Indigo Palms Way, Johns Island, SC 29455
MLS# 25025823Listed by: EXP REALTY LLC - Open Sun, 12 to 2pmNew
 $1,399,000Active4 beds 3 baths3,070 sq. ft.
$1,399,000Active4 beds 3 baths3,070 sq. ft.1227 River Road, Johns Island, SC 29455
MLS# 25025769Listed by: CAROLINA ONE REAL ESTATE - New
 $2,149,000Active4 beds 4 baths4,049 sq. ft.
$2,149,000Active4 beds 4 baths4,049 sq. ft.1563 Headquarters Plantation Drive, Johns Island, SC 29455
MLS# 25025770Listed by: ADLER REALTY - New
 $965,000Active3 beds 3 baths2,765 sq. ft.
$965,000Active3 beds 3 baths2,765 sq. ft.4229 Haulover Drive, Johns Island, SC 29455
MLS# 25025759Listed by: ERA WILDER REALTY, INC
