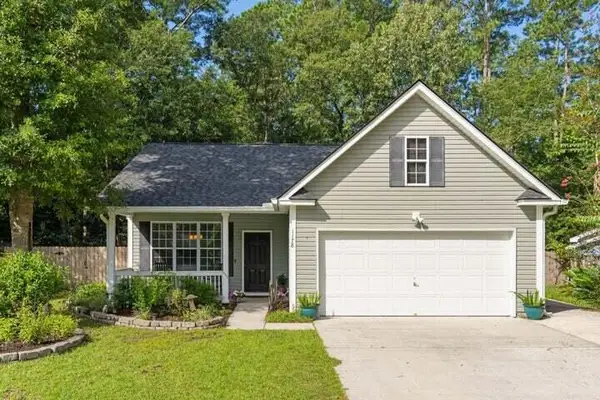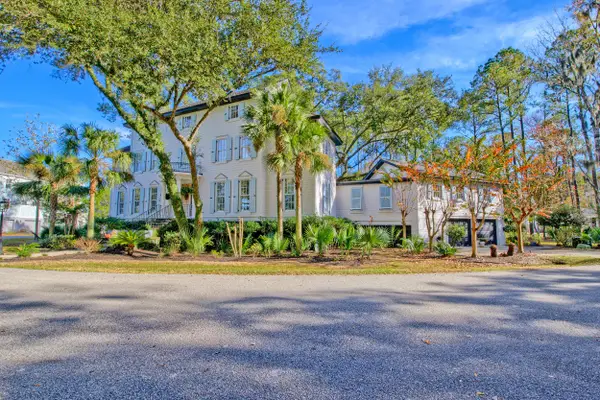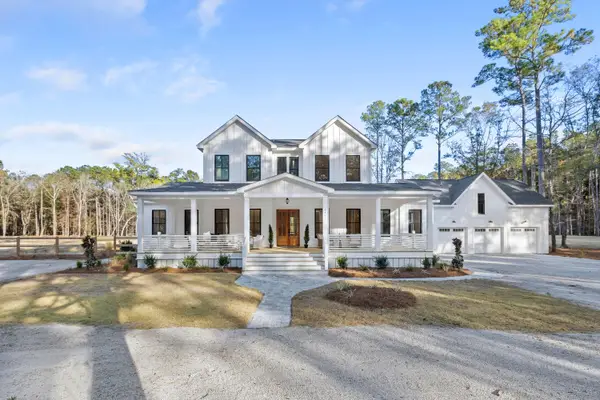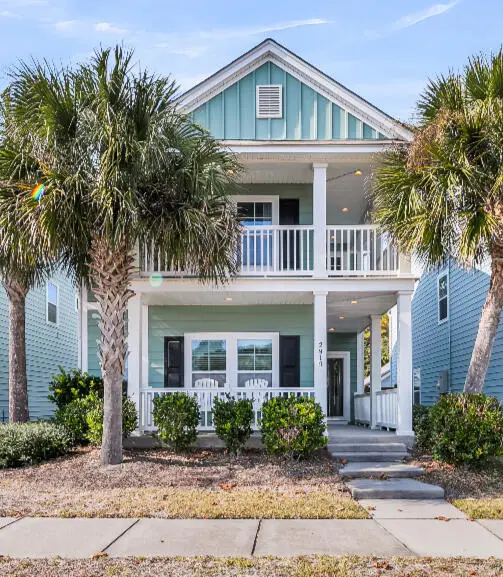532 Hayes Park Boulevard, Johns Island, SC 29455
Local realty services provided by:Better Homes and Gardens Real Estate Medley
Listed by: amy zonarich powers
Office: keller williams realty charleston west ashley
MLS#:25027199
Source:SC_CTAR
532 Hayes Park Boulevard,Johns Island, SC 29455
$670,000
- 3 Beds
- 3 Baths
- 2,170 sq. ft.
- Single family
- Active
Price summary
- Price:$670,000
- Price per sq. ft.:$308.76
About this home
Have clients wanting a neighborhood with walkability & convenience? How about a $10k credit to use as they wish? Welcome to 532 Hayes Park Blvd, a beautifully designed, never-lived-in townhouse offering modern comforts, spacious living, & easy access to everything. This townhome is part of a unique community that's as vibrant as it is practical. Where else can you find everything from a wine & butcher shop, eateries, chiropractic & aesthetic services, & even an urgent care, all just a stroll away?!? Step inside to find a bright, open concept floor plan on the main level. Here the kitchen is the heart of the home, outfitted with durable quartz counters, upgraded soft-close cabinetry, under-cabinet lighting, & a gas range. The living & dining areas flowsmoothly together, giving a sense of openness that sets the tone for the entire home.
Upstairs, you'll find all three bedrooms, each with generous closet space. An oversized laundry room makes household chores feel just a little less like work.
The outdoor space offers a private, fenced yard with artificial turf complemented by a brick paver patio- ideal for enjoying the fresh air without spending weekends on yard work. The two-car garage provides extra storage options & protection for your vehicles from the elements.
This home combines the ease of low-maintenance living with the thoughtful design expected in new construction. Every element from the high-end finishes to the neighborhood amenities has been curated to make daily life easier & more enjoyable. If you're looking for a townhome that offers style, space, & a location where everything is within reach, this property checks all the right boxes. Ask about lender credit of up to 1% of loan amount.
Contact an agent
Home facts
- Year built:2025
- Listing ID #:25027199
- Added:53 day(s) ago
- Updated:November 29, 2025 at 03:24 PM
Rooms and interior
- Bedrooms:3
- Total bathrooms:3
- Full bathrooms:2
- Half bathrooms:1
- Living area:2,170 sq. ft.
Heating and cooling
- Cooling:Central Air
Structure and exterior
- Year built:2025
- Building area:2,170 sq. ft.
- Lot area:0.08 Acres
Schools
- High school:St. Johns
- Middle school:Haut Gap
- Elementary school:Angel Oak ES 4K-1/Johns Island ES 2-5
Utilities
- Water:Public
- Sewer:Public Sewer
Finances and disclosures
- Price:$670,000
- Price per sq. ft.:$308.76
New listings near 532 Hayes Park Boulevard
- New
 $470,000Active3 beds 2 baths1,696 sq. ft.
$470,000Active3 beds 2 baths1,696 sq. ft.1178 Equinox Court, Johns Island, SC 29455
MLS# 25031423Listed by: CAROLINA ONE REAL ESTATE - New
 $859,000Active3 beds 3 baths1,931 sq. ft.
$859,000Active3 beds 3 baths1,931 sq. ft.3221 Hydrangea Trail, Johns Island, SC 29455
MLS# 25031360Listed by: AKERS ELLIS REAL ESTATE LLC - Open Sat, 11am to 1pmNew
 $2,300,000Active4 beds 5 baths3,054 sq. ft.
$2,300,000Active4 beds 5 baths3,054 sq. ft.1648 John Fenwick Lane, Johns Island, SC 29455
MLS# 25030857Listed by: MATT O'NEILL REAL ESTATE - New
 $3,250,000Active5 beds 6 baths3,655 sq. ft.
$3,250,000Active5 beds 6 baths3,655 sq. ft.1451 Ravens Bluff Road, Johns Island, SC 29455
MLS# 25031312Listed by: PREMIER PROPERTIES CHARLESTON - New
 $650,000Active3 beds 3 baths2,188 sq. ft.
$650,000Active3 beds 3 baths2,188 sq. ft.2919 Waterleaf Road, Johns Island, SC 29455
MLS# 25031211Listed by: AGENTOWNED REALTY CHARLESTON GROUP - New
 $799,815Active3 beds 3 baths2,430 sq. ft.
$799,815Active3 beds 3 baths2,430 sq. ft.8020 Beeblossom Court, Johns Island, SC 29455
MLS# 25031147Listed by: PULTE HOME COMPANY, LLC - New
 $799,140Active3 beds 3 baths2,436 sq. ft.
$799,140Active3 beds 3 baths2,436 sq. ft.8024 Beeblossom Court, Johns Island, SC 29455
MLS# 25031139Listed by: PULTE HOME COMPANY, LLC - New
 $815,490Active4 beds 4 baths3,092 sq. ft.
$815,490Active4 beds 4 baths3,092 sq. ft.8015 Beeblossom Court, Johns Island, SC 29455
MLS# 25031144Listed by: PULTE HOME COMPANY, LLC - Open Sat, 12 to 4pmNew
 $509,900Active4 beds 4 baths2,169 sq. ft.
$509,900Active4 beds 4 baths2,169 sq. ft.447 Caledon Court, Johns Island, SC 29455
MLS# 25031112Listed by: SM SOUTH CAROLINA BROKERAGE LLC - New
 $546,490Active4 beds 4 baths2,256 sq. ft.
$546,490Active4 beds 4 baths2,256 sq. ft.414 Caledon Court, Johns Island, SC 29455
MLS# 25031100Listed by: SM SOUTH CAROLINA BROKERAGE LLC
