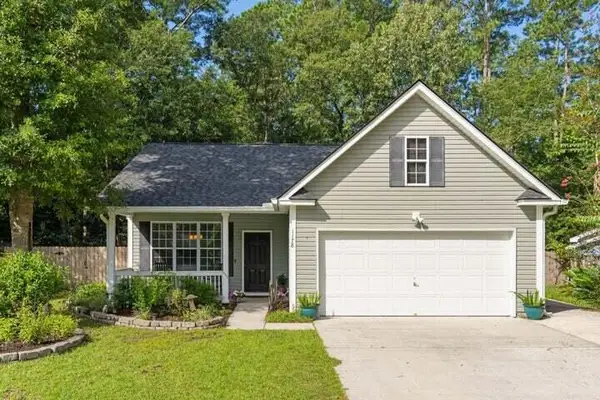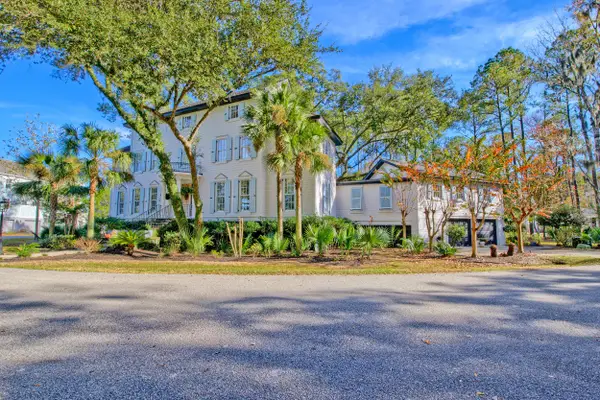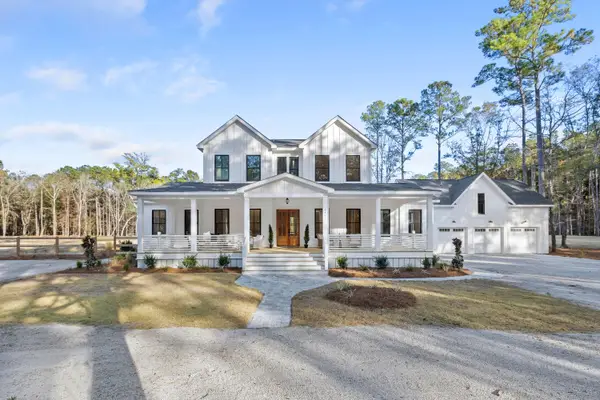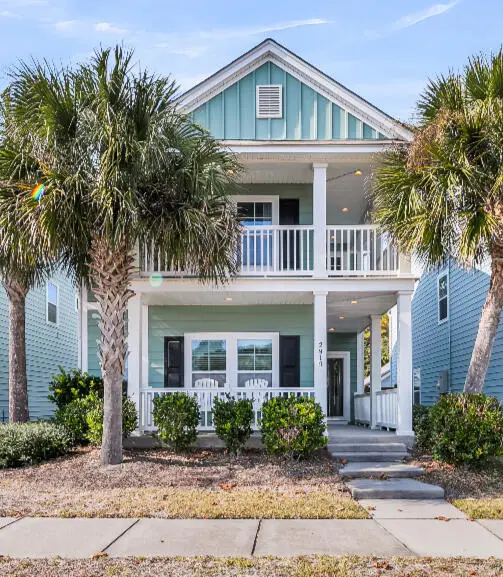3039 Southerly Way, Johns Island, SC 29455
Local realty services provided by:Better Homes and Gardens Real Estate Palmetto
Listed by: thomas davis
Office: abode real estate group llc.
MLS#:25027203
Source:SC_CTAR
3039 Southerly Way,Johns Island, SC 29455
$949,000
- 1 Beds
- 1 Baths
- 509 sq. ft.
- Single family
- Active
Price summary
- Price:$949,000
- Price per sq. ft.:$1,864.44
About this home
Welcome to Oystercatcher, nestled in a collection of 11 charming, one-bedroom detached cabins perfect for a quiet weekend retreat. This home offers a cozy, cabin-scale sanctuary with plenty of porch space for relaxing.Oystercatcher is ideal for a romantic getaway or as a base for fishing and boating on the nearby Kiawah River. The community provides a tranquil setting for peaceful morning strolls along the sea island trails or lounging by the pool at the Spring House.The home was designed by renowned architect Julia Starr Sanford, known for her work in Alys Beach, Florida, and Mahogany Bay Village in Belize.Inspired by traditional Lowcountry seaside homes, Sanford maximized outdoor living with wide porches and divided-light windows and doors that welcome natural light and cooling breezes.
Interior, designed by Amanda Lindroth, complement the cabin's cozy feel with natural materials and timeless furniture. Oystercatcher features ceruse oak flooring, custom cabinetry with polished nickel details, and a comfortable daybed.
Contact an agent
Home facts
- Year built:2022
- Listing ID #:25027203
- Added:52 day(s) ago
- Updated:November 29, 2025 at 03:24 PM
Rooms and interior
- Bedrooms:1
- Total bathrooms:1
- Full bathrooms:1
- Living area:509 sq. ft.
Heating and cooling
- Heating:Heat Pump
Structure and exterior
- Year built:2022
- Building area:509 sq. ft.
- Lot area:0.05 Acres
Schools
- High school:St. Johns
- Middle school:Haut Gap
- Elementary school:Mt. Zion
Utilities
- Sewer:Private Sewer, Public Sewer
Finances and disclosures
- Price:$949,000
- Price per sq. ft.:$1,864.44
New listings near 3039 Southerly Way
- New
 $470,000Active3 beds 2 baths1,696 sq. ft.
$470,000Active3 beds 2 baths1,696 sq. ft.1178 Equinox Court, Johns Island, SC 29455
MLS# 25031423Listed by: CAROLINA ONE REAL ESTATE - New
 $859,000Active3 beds 3 baths1,931 sq. ft.
$859,000Active3 beds 3 baths1,931 sq. ft.3221 Hydrangea Trail, Johns Island, SC 29455
MLS# 25031360Listed by: AKERS ELLIS REAL ESTATE LLC - Open Sat, 11am to 1pmNew
 $2,300,000Active4 beds 5 baths3,054 sq. ft.
$2,300,000Active4 beds 5 baths3,054 sq. ft.1648 John Fenwick Lane, Johns Island, SC 29455
MLS# 25030857Listed by: MATT O'NEILL REAL ESTATE - New
 $3,250,000Active5 beds 6 baths3,655 sq. ft.
$3,250,000Active5 beds 6 baths3,655 sq. ft.1451 Ravens Bluff Road, Johns Island, SC 29455
MLS# 25031312Listed by: PREMIER PROPERTIES CHARLESTON - New
 $650,000Active3 beds 3 baths2,188 sq. ft.
$650,000Active3 beds 3 baths2,188 sq. ft.2919 Waterleaf Road, Johns Island, SC 29455
MLS# 25031211Listed by: AGENTOWNED REALTY CHARLESTON GROUP - New
 $799,815Active3 beds 3 baths2,430 sq. ft.
$799,815Active3 beds 3 baths2,430 sq. ft.8020 Beeblossom Court, Johns Island, SC 29455
MLS# 25031147Listed by: PULTE HOME COMPANY, LLC - New
 $799,140Active3 beds 3 baths2,436 sq. ft.
$799,140Active3 beds 3 baths2,436 sq. ft.8024 Beeblossom Court, Johns Island, SC 29455
MLS# 25031139Listed by: PULTE HOME COMPANY, LLC - New
 $815,490Active4 beds 4 baths3,092 sq. ft.
$815,490Active4 beds 4 baths3,092 sq. ft.8015 Beeblossom Court, Johns Island, SC 29455
MLS# 25031144Listed by: PULTE HOME COMPANY, LLC - Open Sat, 12 to 4pmNew
 $509,900Active4 beds 4 baths2,169 sq. ft.
$509,900Active4 beds 4 baths2,169 sq. ft.447 Caledon Court, Johns Island, SC 29455
MLS# 25031112Listed by: SM SOUTH CAROLINA BROKERAGE LLC - New
 $546,490Active4 beds 4 baths2,256 sq. ft.
$546,490Active4 beds 4 baths2,256 sq. ft.414 Caledon Court, Johns Island, SC 29455
MLS# 25031100Listed by: SM SOUTH CAROLINA BROKERAGE LLC
