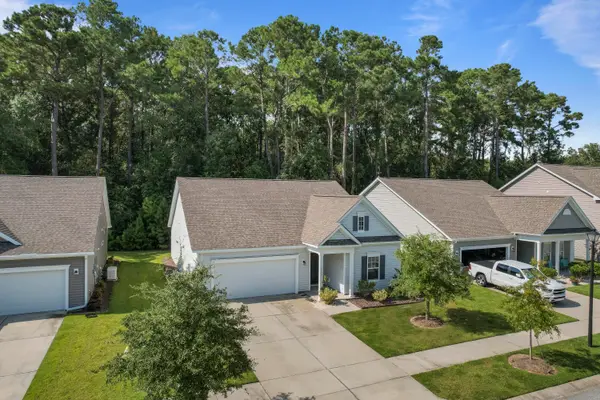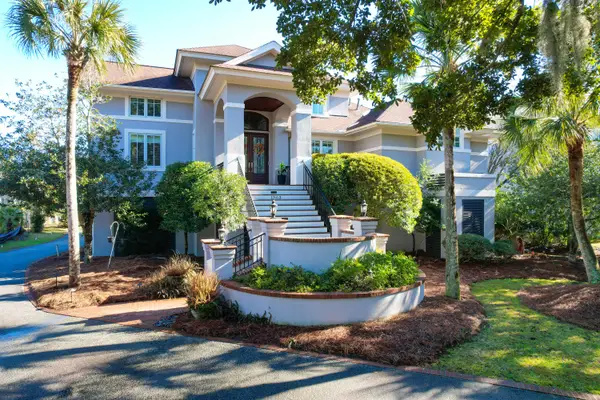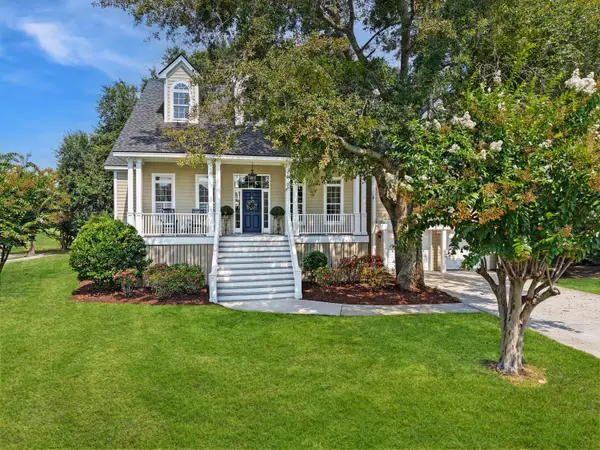7045 Stonecrop Lane, Johns Island, SC 29455
Local realty services provided by:Better Homes and Gardens Real Estate Palmetto
Listed by:brooke mills843-478-1684
Office:healthy realty llc.
MLS#:25017725
Source:SC_CTAR
7045 Stonecrop Lane,Johns Island, SC 29455
$785,000
- 4 Beds
- 3 Baths
- 2,960 sq. ft.
- Single family
- Active
Price summary
- Price:$785,000
- Price per sq. ft.:$265.2
About this home
Set on one of the largest corner lots in Sea Island Preserve, this expansive 0.67-acre property with beautiful pond views features a beautifully designed Woodward floor plan by Pulte Homes and is nestled within the gated, master-planned community on Johns Island. Enjoy the perfect blend of privacy, luxury, and convenience--just minutes from I-526, Downtown Charleston, and the sandy shores of Kiawah and Seabrook.Upstairs, you'll find the spacious owner's suite, three additional bedrooms, and a cozy loft that opens to a charming second-floor front balcony complete with a relaxing porch swing--perfect for enjoying morning coffee or evening breezes. The main level offers a gourmet kitchen featuring upgraded light fixtures that add a sophisticated touch and flows effortlessly intothe great room and screened porch. A separate dining room and flex room provide versatile space for entertaining, working, or relaxing.
Step outside to a large, fenced-in backyard with a fire pit, perfect for evenings under the stars. The home is conveniently located just a quick walk or golf cart ride away from the community saltwater pool, is situated in Flood Zone X, so no flood insurance is required, and includes a two-car garage for convenience and ample storage.
Sea Island Preserve features resort-style amenities, including the saltwater pool, pickleball court, play park, and miles of scenic walking trailsall within easy reach.
You'll also be near some of Johns Island's best restaurants, including the award-winning Lost Isle, Minero, and The Royal Tern, making it easy to enjoy the island's vibrant culinary scene.
Schedule your showing today and experience the best of Johns Island living!
Contact an agent
Home facts
- Year built:2024
- Listing ID #:25017725
- Added:91 day(s) ago
- Updated:August 20, 2025 at 02:21 PM
Rooms and interior
- Bedrooms:4
- Total bathrooms:3
- Full bathrooms:2
- Half bathrooms:1
- Living area:2,960 sq. ft.
Heating and cooling
- Cooling:Central Air
Structure and exterior
- Year built:2024
- Building area:2,960 sq. ft.
- Lot area:0.67 Acres
Schools
- High school:St. Johns
- Middle school:Haut Gap
- Elementary school:Angel Oak ES 4K-1/Johns Island ES 2-5
Utilities
- Water:Public
- Sewer:Septic Tank
Finances and disclosures
- Price:$785,000
- Price per sq. ft.:$265.2
New listings near 7045 Stonecrop Lane
- New
 $565,000Active3 beds 2 baths1,390 sq. ft.
$565,000Active3 beds 2 baths1,390 sq. ft.3543 Hunters Oak Lane, Johns Island, SC 29455
MLS# 25026060Listed by: CAROLINA ONE REAL ESTATE - New
 $800,000Active5 beds 2 baths2,002 sq. ft.
$800,000Active5 beds 2 baths2,002 sq. ft.6084 Overlook Road, Johns Island, SC 29455
MLS# 25026016Listed by: AGENTOWNED REALTY CHARLESTON GROUP  $851,090Pending4 beds 4 baths2,525 sq. ft.
$851,090Pending4 beds 4 baths2,525 sq. ft.3059 Robeson Trace, Johns Island, SC 29455
MLS# 25025991Listed by: SM SOUTH CAROLINA BROKERAGE LLC- Open Sat, 11am to 1pmNew
 $735,000Active5 beds 3 baths2,317 sq. ft.
$735,000Active5 beds 3 baths2,317 sq. ft.2135 Kemmerlin Street, Johns Island, SC 29455
MLS# 25025867Listed by: TRUE CAROLINA REALTY - New
 $515,000Active3 beds 2 baths1,672 sq. ft.
$515,000Active3 beds 2 baths1,672 sq. ft.1589 Thin Pine Drive, Johns Island, SC 29455
MLS# 25025829Listed by: THE BOULEVARD COMPANY - New
 $1,550,000Active3.76 Acres
$1,550,000Active3.76 Acres0 Rushland Landing Road, Johns Island, SC 29455
MLS# 25025816Listed by: WILLIAM MEANS REAL ESTATE, LLC - New
 $399,900Active2 beds 2 baths
$399,900Active2 beds 2 baths7613 Indigo Palms Way, Johns Island, SC 29455
MLS# 25025823Listed by: EXP REALTY LLC - Open Sun, 12 to 2pmNew
 $1,399,000Active4 beds 3 baths3,070 sq. ft.
$1,399,000Active4 beds 3 baths3,070 sq. ft.1227 River Road, Johns Island, SC 29455
MLS# 25025769Listed by: CAROLINA ONE REAL ESTATE - New
 $2,149,000Active4 beds 4 baths4,049 sq. ft.
$2,149,000Active4 beds 4 baths4,049 sq. ft.1563 Headquarters Plantation Drive, Johns Island, SC 29455
MLS# 25025770Listed by: ADLER REALTY - New
 $965,000Active3 beds 3 baths2,765 sq. ft.
$965,000Active3 beds 3 baths2,765 sq. ft.4229 Haulover Drive, Johns Island, SC 29455
MLS# 25025759Listed by: ERA WILDER REALTY, INC
