275 Lakeside Drive, Mountain Rest, SC 29664
Local realty services provided by:Better Homes and Gardens Real Estate Medley
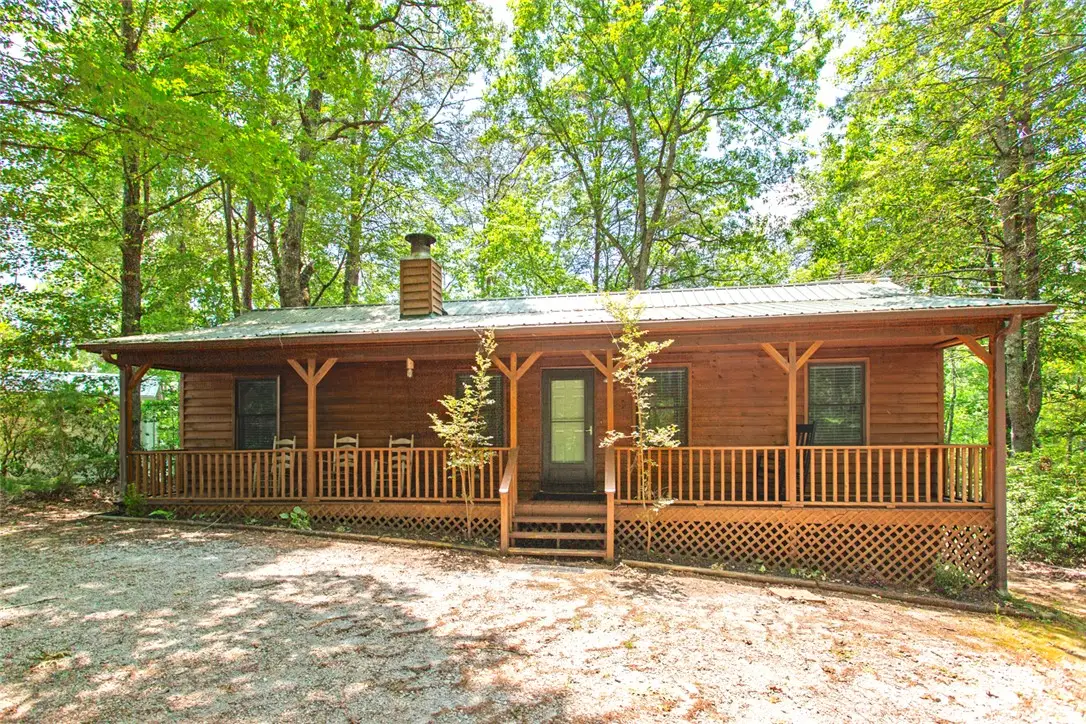
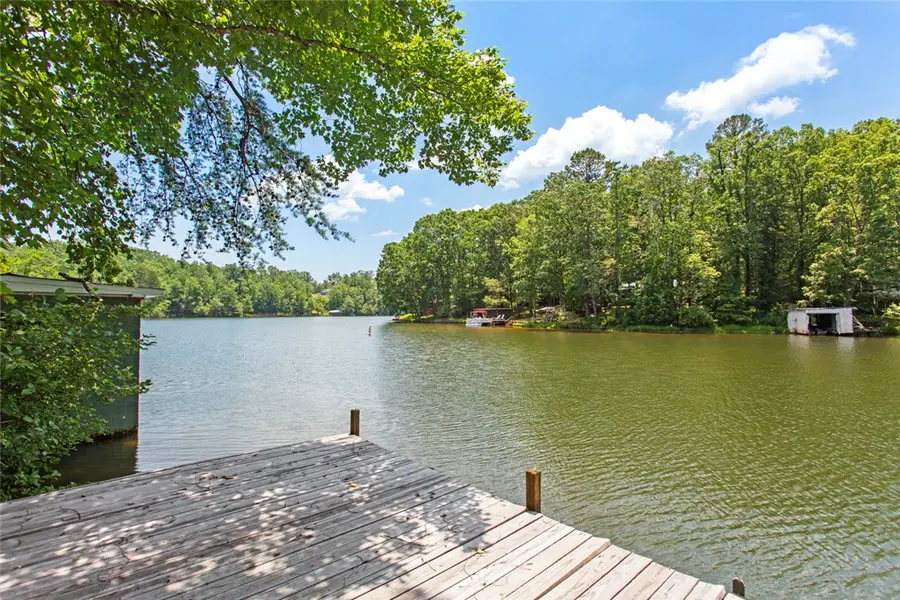

275 Lakeside Drive,Mountain Rest, SC 29664
$315,000
- 2 Beds
- 2 Baths
- 1,080 sq. ft.
- Single family
- Active
Listed by:broadus albertson
Office:albertson real estate, llc.
MLS#:20289319
Source:SC_AAR
Price summary
- Price:$315,000
- Price per sq. ft.:$291.67
- Monthly HOA dues:$8.33
About this home
Welcome to your extensively updated, move-in ready waterfront retreat on the serene and private Lake Becky—where a true mountain paradise awaits. Nestled on the tranquil shores of Lake Becky in scenic Mountain Rest, SC, this two bedroom, two bathroom lakefront retreat offers the perfect blend of modern comfort and rustic charm. Surrounded by the protected beauty of the Sumter National Forest, this home is a haven for outdoor enthusiasts and peace-seekers alike. Step inside to find a fully updated interior where new hardwood floors flow seamlessly throughout the main living spaces, complemented by tile flooring in both bathrooms for easy maintenance. The open concept layout is bright and welcoming, freshly painted in soothing tones and brightened by stylish new light fixtures. Cozy up by the gas log fireplace in the living room, or retreat to the screened-in back porch to enjoy your morning coffee with views of the lake and nature all around—where fish can often be seen jumping just beyond your backyard. The beautifully updated kitchen features gleaming quartz countertops, ample cabinetry, and modern finishes perfect for preparing lakeside meals. The bathrooms have been thoughtfully upgraded with new vanities, contemporary fixtures, and hardware, offering a spa-like feel in this mountain escape. Every detail has been considered to ensure modern ease while maintaining the charm and character of a lakeside cabin. Outside, a rocking chair front porch welcomes you home with mountain air and the sounds of nature. Out back, Lake Becky stretches out in peaceful serenity. This 95-acre private lake allows unrestricted boat motor size, offering a rare opportunity for both quiet paddle excursions and motorized water fun. Whether you're casting a line from the shore, kayaking at sunrise, or enjoying sunset cruises, life here is nothing short of idyllic. Located minutes from world-class hiking trails, waterfall adventures, mountain biking, camping, and trout fishing, this property is a gateway to some of South Carolina’s most beloved natural treasures. Whether you're searching for a full-time residence, a mountain getaway, or a vacation rental investment, this property offers a rare opportunity to live where others vacation—with modern updates, timeless charm, and unforgettable views. Don’t miss your chance to own this slice of mountain lake paradise—schedule your private showing today!
Contact an agent
Home facts
- Year built:1986
- Listing Id #:20289319
- Added:51 day(s) ago
- Updated:July 29, 2025 at 02:29 PM
Rooms and interior
- Bedrooms:2
- Total bathrooms:2
- Full bathrooms:2
- Living area:1,080 sq. ft.
Heating and cooling
- Cooling:Central Air, Electric, Heat Pump
- Heating:Central, Electric, Heat Pump
Structure and exterior
- Roof:Metal
- Year built:1986
- Building area:1,080 sq. ft.
- Lot area:0.57 Acres
Schools
- High school:Walhalla High
- Middle school:Walhalla Middle
- Elementary school:James M Brown Elem
Utilities
- Water:Private, Well
- Sewer:Septic Tank
Finances and disclosures
- Price:$315,000
- Price per sq. ft.:$291.67
New listings near 275 Lakeside Drive
- New
 $73,995Active0.45 Acres
$73,995Active0.45 Acres325 Evergreen Ridge Road, Tamassee, SC 29686
MLS# 20291350Listed by: JW MARTIN REAL ESTATE OFFICE A 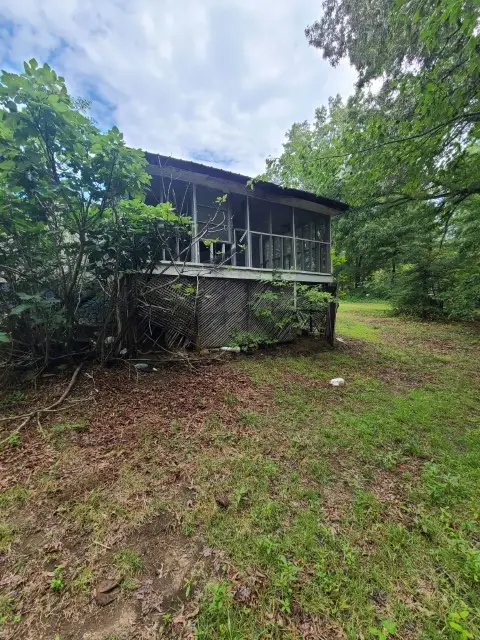 $135,000Active3 beds 2 baths960 sq. ft.
$135,000Active3 beds 2 baths960 sq. ft.235 Whetstone Road, Mountain Rest, SC 29664
MLS# 20290974Listed by: GWEN FOWLER REAL ESTATE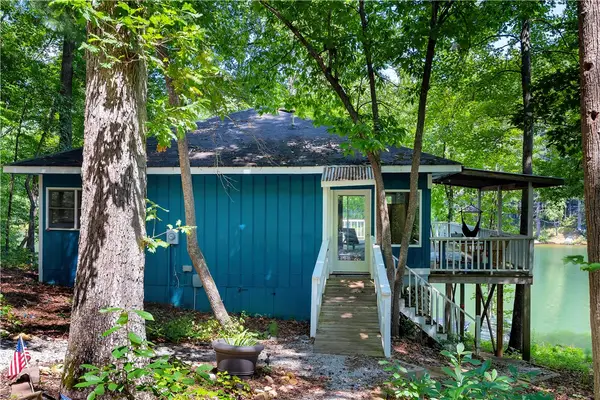 $425,000Active1 beds 1 baths937 sq. ft.
$425,000Active1 beds 1 baths937 sq. ft.215 Nature Lane, Mountain Rest, SC 29664
MLS# 20290685Listed by: CENTURY 21 COMMUNITY REALTY $299,999Active2 beds 1 baths786 sq. ft.
$299,999Active2 beds 1 baths786 sq. ft.237 Hickory Ridge, Mountain Rest, SC 29664
MLS# 20290638Listed by: JW MARTIN REAL ESTATE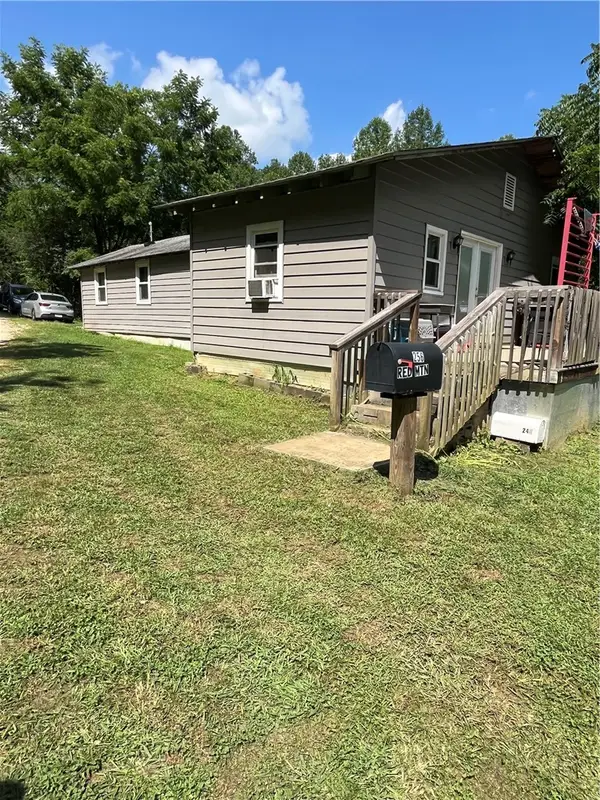 $130,000Active3 beds 1 baths1,024 sq. ft.
$130,000Active3 beds 1 baths1,024 sq. ft.256 Red Mountain Road, Mountain Rest, SC 29664
MLS# 20290414Listed by: KELLER WILLIAMS SENECA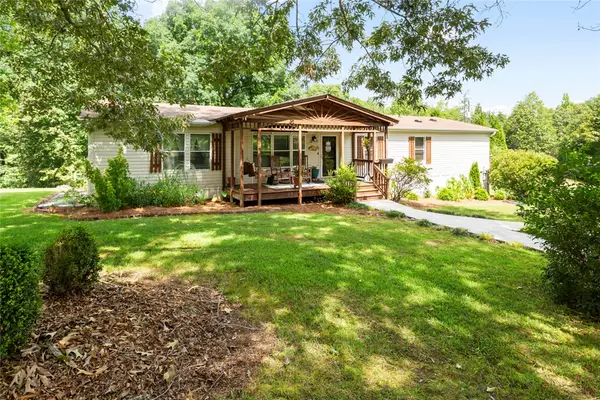 $232,900Active3 beds 2 baths1,938 sq. ft.
$232,900Active3 beds 2 baths1,938 sq. ft.909 White Cut Road, Walhalla, SC 29691
MLS# 20290515Listed by: ALBERTSON REAL ESTATE, LLC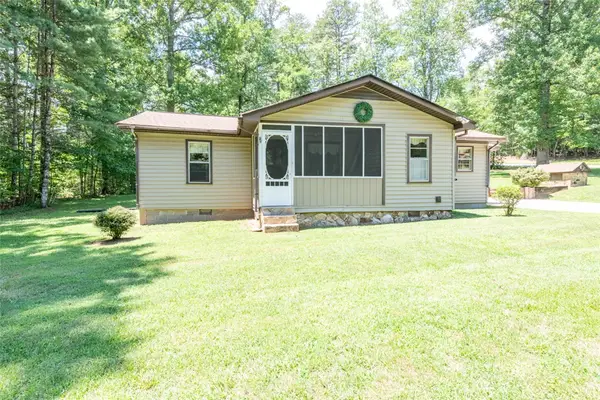 $229,900Active3 beds 1 baths980 sq. ft.
$229,900Active3 beds 1 baths980 sq. ft.265 Chattooga Lake Road, Mountain Rest, SC 29664
MLS# 20290235Listed by: MOUNTAIN REST REALTY, LLC $138,900Active0.98 Acres
$138,900Active0.98 Acres533 Sleepy Hollow Court, Tamassee, SC 29686
MLS# 20290417Listed by: KELLER WILLIAMS OCONEE $135,000Active3 beds 2 baths
$135,000Active3 beds 2 baths325 Time Out Place, Tamassee, SC 29686
MLS# 20290285Listed by: REAL LOCAL/REAL BROKER, LLC (SENECA)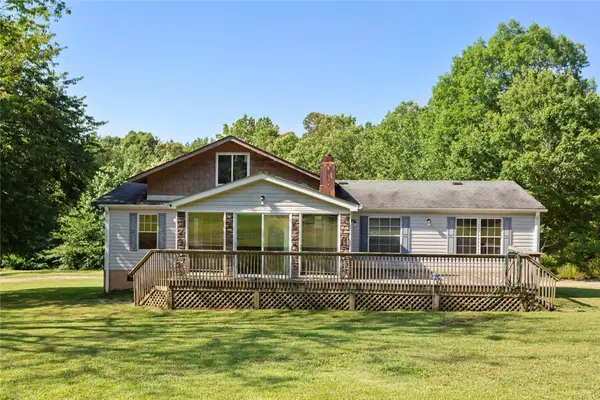 $350,000Active3 beds 2 baths
$350,000Active3 beds 2 baths155 Dixie Lane, Mountain Rest, SC 29664
MLS# 20289824Listed by: ALBERTSON REAL ESTATE, LLC
