1127 Hidden Cove Drive, Mount Pleasant, SC 29464
Local realty services provided by:Better Homes and Gardens Real Estate Palmetto
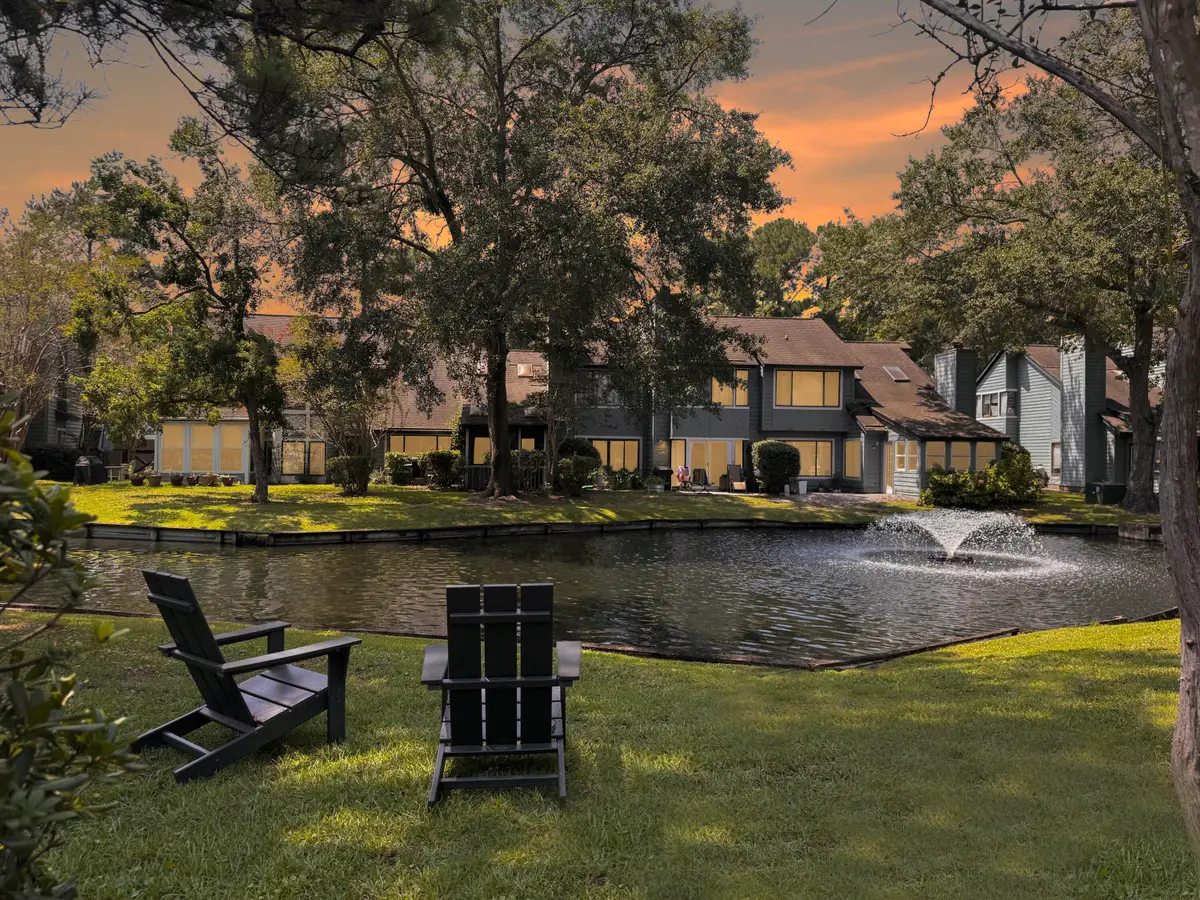
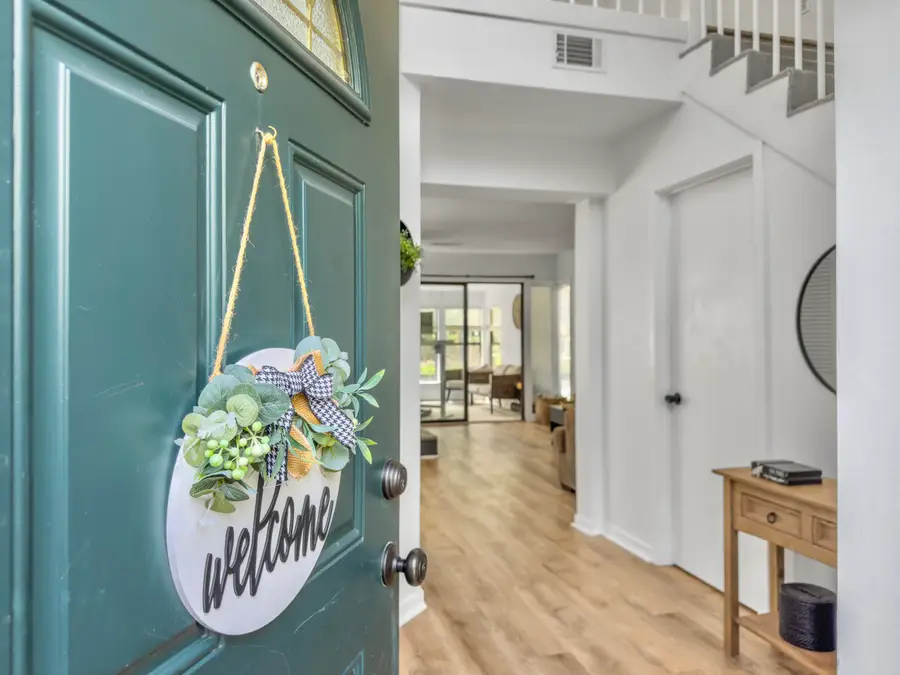
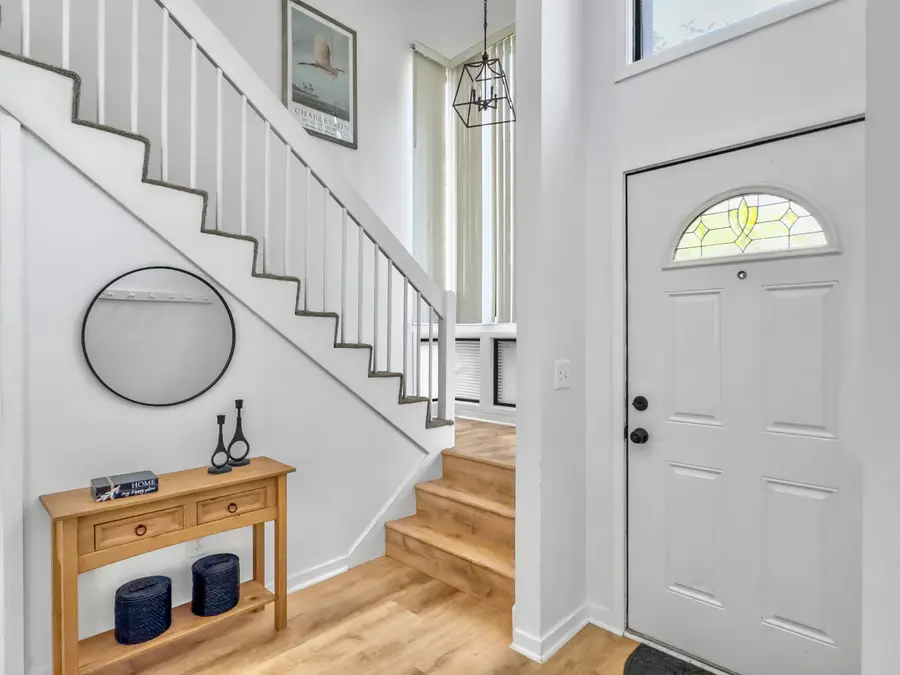
Listed by:taelor pryor
Office:the boulevard company
MLS#:25023103
Source:SC_CTAR
1127 Hidden Cove Drive,Mount Pleasant, SC 29464
$455,000
- 2 Beds
- 3 Baths
- 1,414 sq. ft.
- Single family
- Active
Price summary
- Price:$455,000
- Price per sq. ft.:$321.78
About this home
Welcome to 1127 Hidden Cove Drive - This 2-bedroom, 2.5-bathroom stunner is tucked inside the sought-after Snee Farm Lakes community, where neighbors wave, kids ride bikes, and you'll constantly be reminded that yes, you did in fact make the right decision moving here.Step inside and let the open floor plan greet you like an old friend who always brings fun. The kitchen is complete with granite countertops, stainless appliances, and plenty of cabinet space so you can finally organize your spices. Whether you're cooking up a five course meal or just pretending that takeout Pad Thai was homemade, this kitchen delivers.The master suite is where the magic happensby magic, I mean sleep. Oversized, private, and featuring a bathroom that feels like your retreat at the end of the day. Double vanities mean no more passive-aggressive sink battles.
But let's not forget the real MVP: the backyard oasis. Just look for yourself.
And the location? Chef's kiss. You're in the heart of Mount Pleasantclose to Isle of Palms, Shem Creek, and enough restaurants to keep your "where should we eat tonight?" argument alive and well. Downtown Charleston is just over the bridge, so your Uber rides to date night will be delightfully short.
Bottom line: 1127 Hidden Cove Drive is not just a house, it's a lifestyle. And it won't sit around waiting for longso grab your flip-flops, your boat shoes, or your tennis racket, and let's make this home yours!
Contact an agent
Home facts
- Year built:1984
- Listing Id #:25023103
- Added:1 day(s) ago
- Updated:August 22, 2025 at 03:20 PM
Rooms and interior
- Bedrooms:2
- Total bathrooms:3
- Full bathrooms:2
- Half bathrooms:1
- Living area:1,414 sq. ft.
Heating and cooling
- Heating:Heat Pump
Structure and exterior
- Year built:1984
- Building area:1,414 sq. ft.
- Lot area:0.08 Acres
Schools
- High school:Lucy Beckham
- Middle school:Moultrie
- Elementary school:James B Edwards
Utilities
- Water:Public
- Sewer:Public Sewer
Finances and disclosures
- Price:$455,000
- Price per sq. ft.:$321.78
New listings near 1127 Hidden Cove Drive
- New
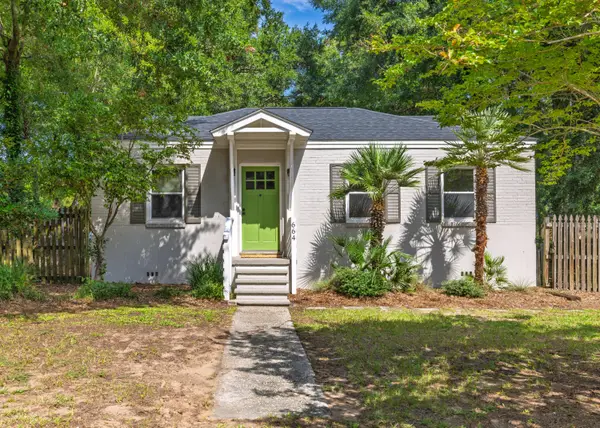 $1,200,000Active2 beds 1 baths884 sq. ft.
$1,200,000Active2 beds 1 baths884 sq. ft.664 Atlantic Street, Mount Pleasant, SC 29464
MLS# 25023136Listed by: THE BOULEVARD COMPANY - New
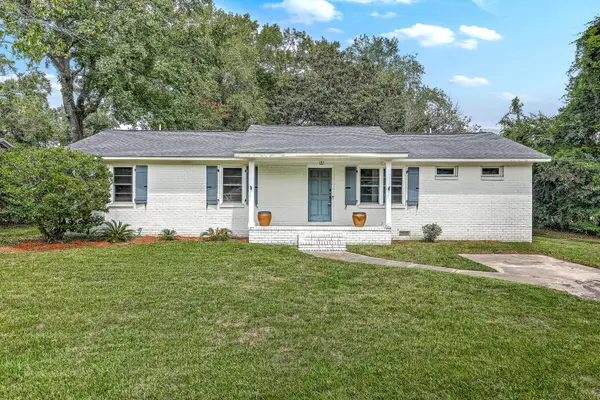 $850,000Active3 beds 2 baths1,425 sq. ft.
$850,000Active3 beds 2 baths1,425 sq. ft.1140 Pleasant Pines Road, Mount Pleasant, SC 29464
MLS# 25023131Listed by: COLDWELL BANKER REALTY - New
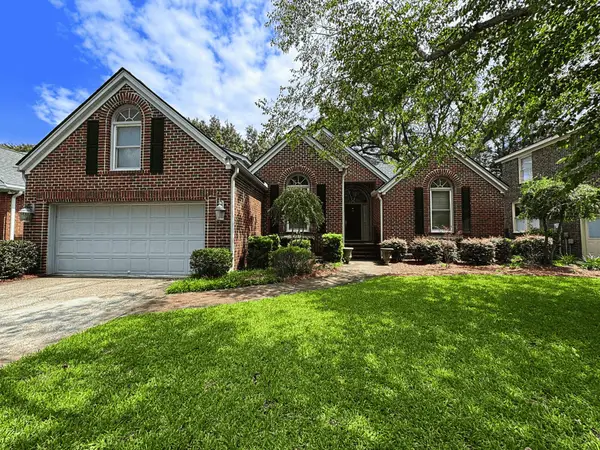 $775,000Active3 beds 2 baths2,251 sq. ft.
$775,000Active3 beds 2 baths2,251 sq. ft.1387 Southlake Drive, Mount Pleasant, SC 29464
MLS# 25022753Listed by: THE BOULEVARD COMPANY - New
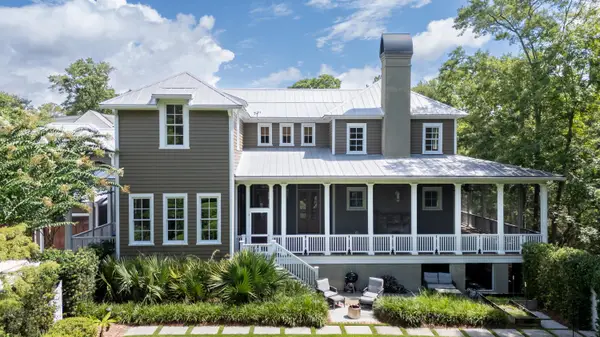 $4,750,000Active5 beds 6 baths5,358 sq. ft.
$4,750,000Active5 beds 6 baths5,358 sq. ft.23 Robert Mills Circle, Mount Pleasant, SC 29464
MLS# 25022996Listed by: THE BOULEVARD COMPANY - New
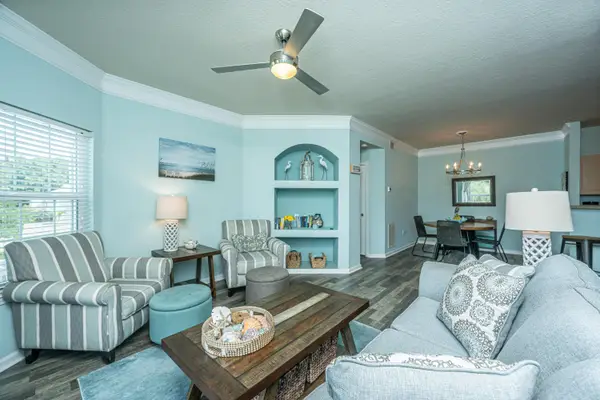 $445,000Active2 beds 2 baths1,091 sq. ft.
$445,000Active2 beds 2 baths1,091 sq. ft.1300 Park West Boulevard #213, Mount Pleasant, SC 29466
MLS# 25023124Listed by: CAROLINA ONE REAL ESTATE - New
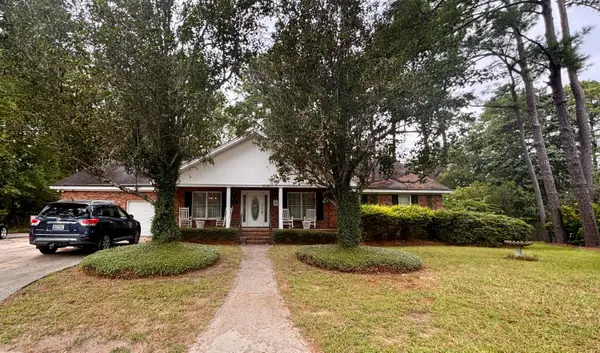 $700,000Active3 beds 3 baths2,476 sq. ft.
$700,000Active3 beds 3 baths2,476 sq. ft.683 Serotina Court, Mount Pleasant, SC 29464
MLS# 25023100Listed by: TABBY REALTY LLC - New
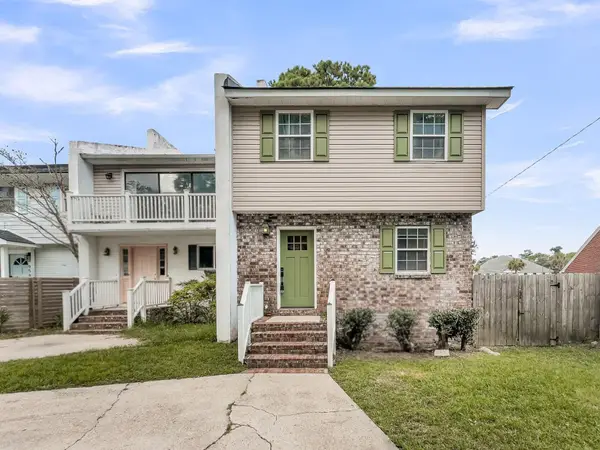 $600,000Active3 beds 3 baths1,561 sq. ft.
$600,000Active3 beds 3 baths1,561 sq. ft.960 Myrtle Court, Mount Pleasant, SC 29464
MLS# 25023091Listed by: EARTHWAY REAL ESTATE - New
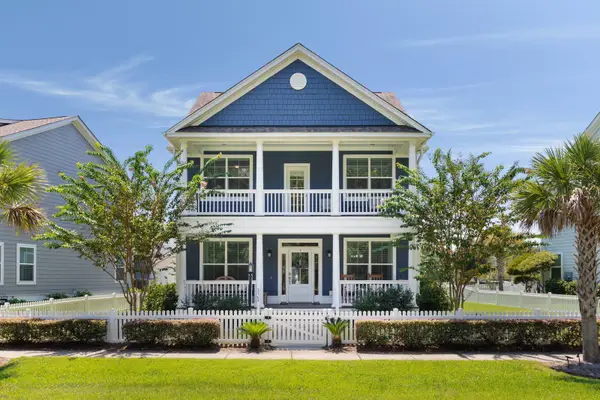 $850,000Active4 beds 3 baths2,520 sq. ft.
$850,000Active4 beds 3 baths2,520 sq. ft.3369 Stockdale Street, Mount Pleasant, SC 29466
MLS# 25023079Listed by: DANIEL RAVENEL SOTHEBY'S INTERNATIONAL REALTY - New
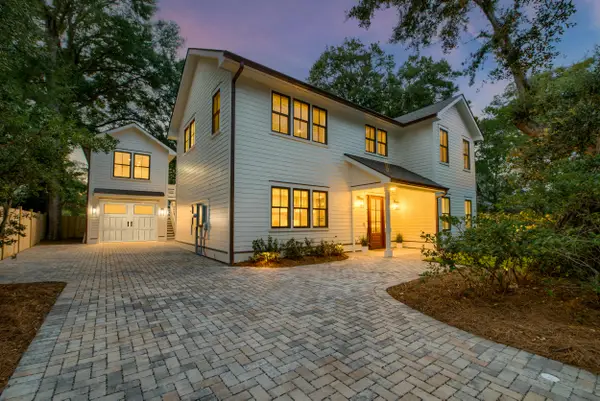 $2,935,000Active5 beds 5 baths3,263 sq. ft.
$2,935,000Active5 beds 5 baths3,263 sq. ft.758 Mccants Drive, Mount Pleasant, SC 29464
MLS# 25023083Listed by: MATT O'NEILL REAL ESTATE
