374 Mill Stone Lane, North Augusta, SC 29860
Local realty services provided by:Better Homes and Gardens Real Estate Executive Partners
Listed by: william seamon
Office: real broker llc.
MLS#:218099
Source:SC_AAOR
Price summary
- Price:$297,400
- Price per sq. ft.:$191.38
- Monthly HOA dues:$20.83
About this home
$10,000 Builder Incentive - Act Fast!
Walnut Grove is located right outside of the heart of North Augusta, offering the perfect blend of city convenience and small-town warmth. As North Augusta residents you will experience a vibrant quality of life with a wealth of both outdoor and indoor amenities.
The Ficus floor plan features 3 bedrooms, 2 baths, and an open-concept layout. Enjoy a spacious eat-in kitchen with custom cabinetry, pantry, breakfast bar, and stainless steel Whirlpool appliances. The owner's suite includes a walk-in closet, double vanity with oil-rubbed bronze fixtures, garden tub, and separate shower. Luxury vinyl plank flooring runs through the main living areas, with plush carpet in the bedrooms. Outdoors, enjoy a landscaped yard with RainBird irrigation and energy-efficient radiant barrier roofing.
This home is under construction and estimated to be completed in September 2025. Photos are of like home--Finishes may vary. Pricing, completion and incentives subject to change without notice.
Contact an agent
Home facts
- Year built:2025
- Listing ID #:218099
- Added:152 day(s) ago
- Updated:November 15, 2025 at 09:06 AM
Rooms and interior
- Bedrooms:3
- Total bathrooms:2
- Full bathrooms:2
- Living area:1,554 sq. ft.
Heating and cooling
- Cooling:Central Air
- Heating:Electric, Heat Pump
Structure and exterior
- Year built:2025
- Building area:1,554 sq. ft.
- Lot area:0.19 Acres
Schools
- High school:Strom Thurmond
- Middle school:Merriwether
- Elementary school:Merriwether
Utilities
- Water:Public
- Sewer:Public Sewer
Finances and disclosures
- Price:$297,400
- Price per sq. ft.:$191.38
New listings near 374 Mill Stone Lane
- New
 $279,900Active3 beds 2 baths1,630 sq. ft.
$279,900Active3 beds 2 baths1,630 sq. ft.618 W Woodlawn Avenue, North Augusta, SC 29841
MLS# 549679Listed by: MEYBOHM REAL ESTATE - NORTH AUGUSTA - New
 $500,690Active5 beds 3 baths3,199 sq. ft.
$500,690Active5 beds 3 baths3,199 sq. ft.179 Oakbrook Drive, North Augusta, SC 29860
MLS# 549649Listed by: PROPERTY PARTNERS - New
 $199,000Active3 beds 2 baths1,126 sq. ft.
$199,000Active3 beds 2 baths1,126 sq. ft.339 Second Avenue, North Augusta, SC 29841
MLS# 220652Listed by: STARNES REALTY - New
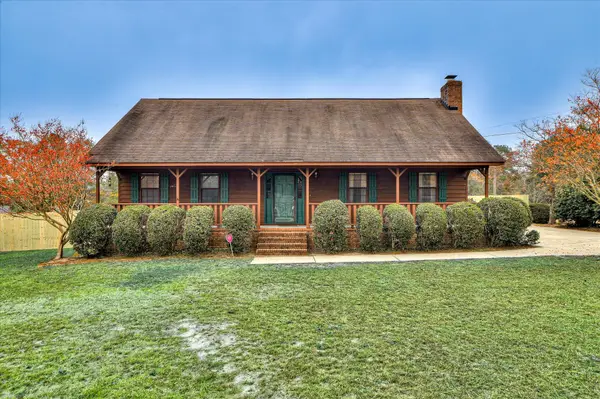 $220,000Active4 beds 3 baths1,740 sq. ft.
$220,000Active4 beds 3 baths1,740 sq. ft.588 Cherokee Drive, North Augusta, SC 29841
MLS# 220636Listed by: BLANCHARD & CALHOUN - New
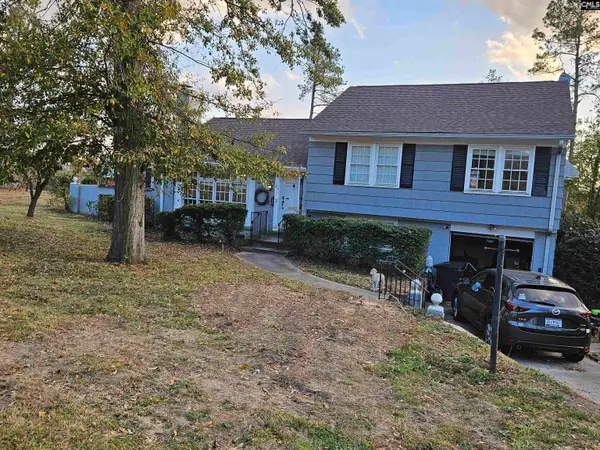 $287,500Active3 beds 2 baths2,100 sq. ft.
$287,500Active3 beds 2 baths2,100 sq. ft.817 Merriwether Drive, North Augusta, SC 29841
MLS# 622220Listed by: VIZO REALTY - New
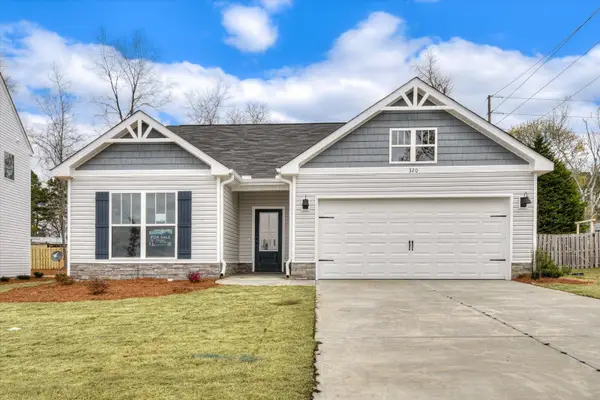 $305,400Active4 beds 2 baths1,674 sq. ft.
$305,400Active4 beds 2 baths1,674 sq. ft.405 Mill Stone Lane, North Augusta, SC 29860
MLS# 220611Listed by: REAL BROKER LLC - New
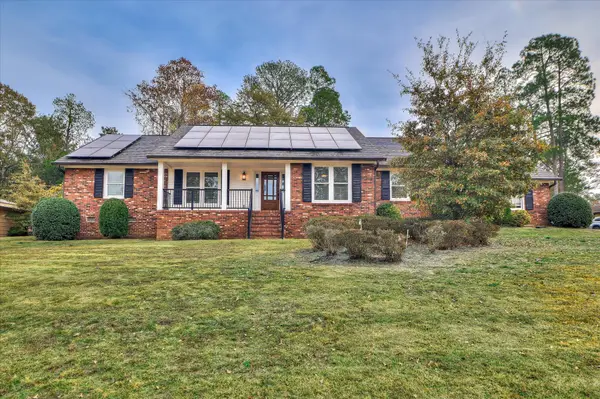 $325,000Active3 beds 2 baths1,880 sq. ft.
$325,000Active3 beds 2 baths1,880 sq. ft.801 Big Pine Road, North Augusta, SC 29841
MLS# 220605Listed by: HOMESMART CSRA - New
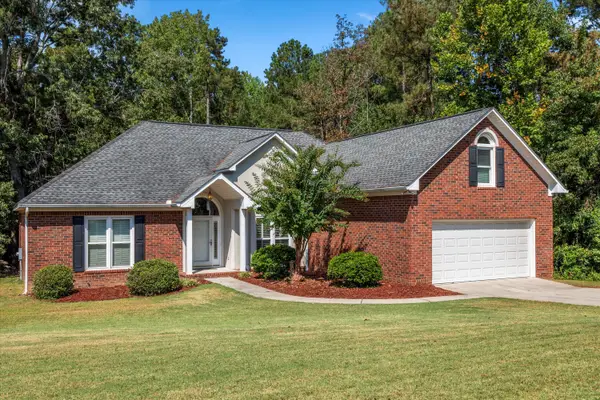 $389,900Active4 beds 3 baths2,335 sq. ft.
$389,900Active4 beds 3 baths2,335 sq. ft.201 Cadada Court, North Augusta, SC 29841
MLS# 220602Listed by: MEYBOHM REAL ESTATE - NORTH AU - New
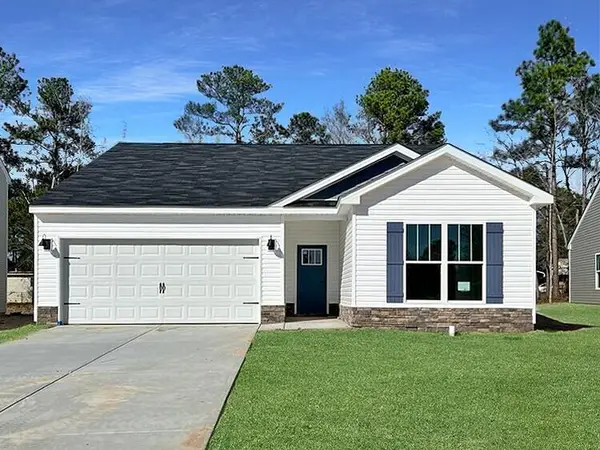 $287,400Active3 beds 2 baths1,360 sq. ft.
$287,400Active3 beds 2 baths1,360 sq. ft.404 Mill Stone Lane, North Augusta, SC 29860
MLS# 220597Listed by: REAL BROKER LLC 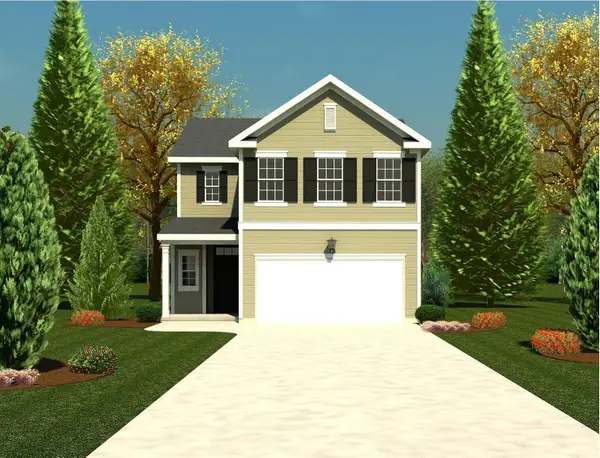 $305,940Pending3 beds 2 baths1,797 sq. ft.
$305,940Pending3 beds 2 baths1,797 sq. ft.5250 Anna Creek Way, North Augusta, SC 29841
MLS# 549520Listed by: IVEY REALTY ASSOCIATES, LLC
