110 Willene Drive, Piedmont, SC 29673
Local realty services provided by:Better Homes and Gardens Real Estate Medley
110 Willene Drive,Piedmont, SC 29673
$450,000
- 4 Beds
- 2 Baths
- 2,643 sq. ft.
- Single family
- Active
Listed by:sheila newton team
Office:bhhs c dan joyner - anderson
MLS#:20292761
Source:SC_AAR
Price summary
- Price:$450,000
- Price per sq. ft.:$170.26
About this home
Step into 110 Willene Dr and discover what it means to truly thrive at home. This inviting residence welcomes you with an impressive entryway and expansive living spaces that flow effortlessly, creating the perfect environment for entertaining friends and family. The heart of the home is a spacious kitchen with abundant storage, a lovely breakfast area and view of the beautiful backyard. Off the kitchen if a large formal dining room as well!!
Enjoy the serenity of a thoughtfully designed split-bedroom layout, featuring a luxurious primary suite complete with an ensuite bath boasting a tiled walk-in shower, oversized soaker tub, and double vanity. Stunning hardwood floors throughout much of the home add warmth and elegance, while architectural details like vaulted ceilings and arched doorways infuse the home with timeless character.
Upstairs, a versatile bedroom and loft-style bonus/flex area await, including a unique rock climbing wall—perfect for play, fitness, or a functional work-from-home setup. This adaptable space grows and changes with your needs, making it ideal for families of every stage. Also upstairs is an office that can be used as a
4th bedroom..
Step outside to a large back deck that’s perfect for unwinding, dining al fresco, and enjoying clear views of the sparkling inground pool nestled in the expansive backyard. And don't miss the awesome tree house that any kid ( young or old) will love.. With over half an acre to call your own and no HOA to restrict your lifestyle, you have the freedom to enjoy your property your way.
The location couldn’t be more convenient—just minutes from I-85, shopping, dining, healthcare, and more—making everyday errands and commutes a breeze.
If you’re seeking a home that offers room to grow, spaces to entertain, and the flexibility to adapt as your life evolves, 110 Willene Dr is ready to welcome you. Schedule your private tour today and experience a lifestyle as vibrant as you are!
Contact an agent
Home facts
- Year built:2003
- Listing ID #:20292761
- Added:1 day(s) ago
- Updated:September 20, 2025 at 02:35 PM
Rooms and interior
- Bedrooms:4
- Total bathrooms:2
- Full bathrooms:2
- Living area:2,643 sq. ft.
Heating and cooling
- Cooling:Central Air, Electric
- Heating:Central, Gas
Structure and exterior
- Roof:Architectural, Shingle
- Year built:2003
- Building area:2,643 sq. ft.
- Lot area:0.58 Acres
Schools
- High school:Wren High
- Middle school:Wren Middle
- Elementary school:Wren Elem
Utilities
- Water:Public
- Sewer:Septic Tank
Finances and disclosures
- Price:$450,000
- Price per sq. ft.:$170.26
New listings near 110 Willene Drive
- New
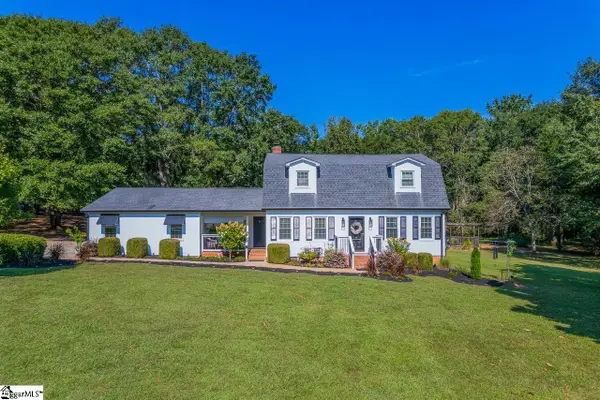 $625,000Active4 beds 4 baths
$625,000Active4 beds 4 baths107 Mill Creek Road, Piedmont, SC 29673
MLS# 1569965Listed by: EXP REALTY LLC - New
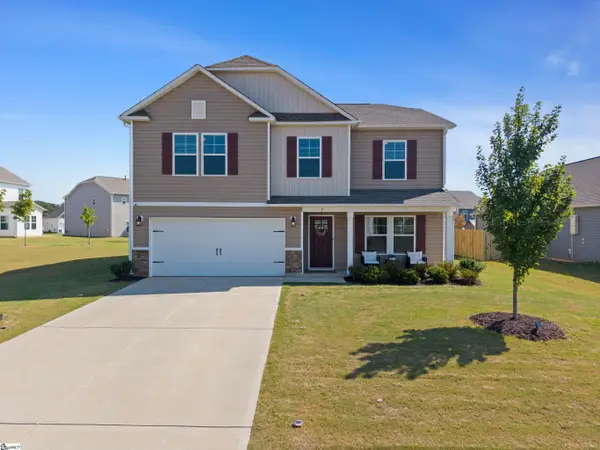 $450,000Active5 beds 3 baths
$450,000Active5 beds 3 baths3 Steeds Glen Road, Piedmont, SC 29673
MLS# 1569981Listed by: ABERCROMBIE AND ASSOCIATES - New
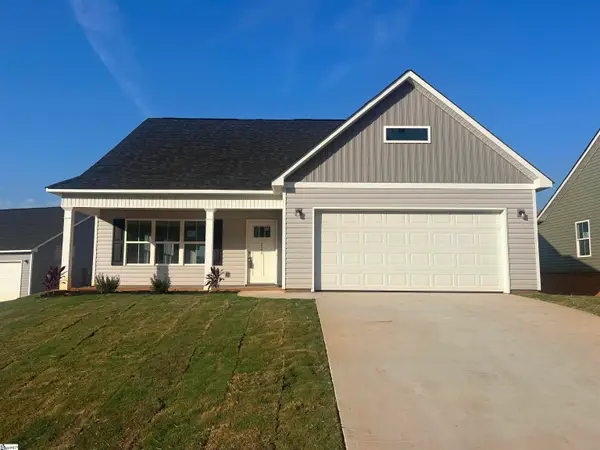 $287,000Active4 beds 3 baths
$287,000Active4 beds 3 baths222 Kahlen Court, Piedmont, SC 29673
MLS# 1569945Listed by: KELLER WILLIAMS UPSTATE LEGACY - New
 $569,200Active5 beds 4 baths
$569,200Active5 beds 4 baths208 Rolling Waters Drive #Lot 7, Greenville, SC 29605
MLS# 1569946Listed by: ADAMS HOMES REALTY, INC - New
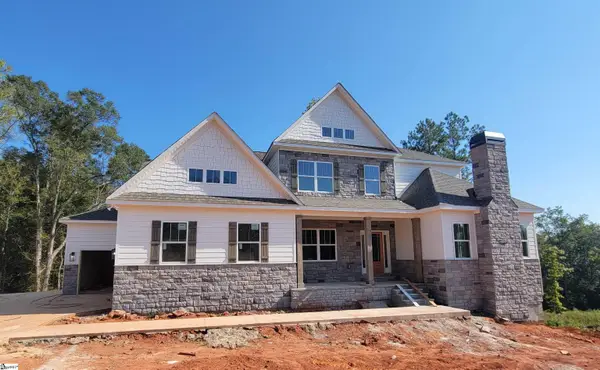 $880,648Active5 beds 4 baths
$880,648Active5 beds 4 baths233 Holly Branch Road #LOT 17, Piedmont, SC 29673
MLS# 1569902Listed by: TRUST/SOUTH COAST HOMES - New
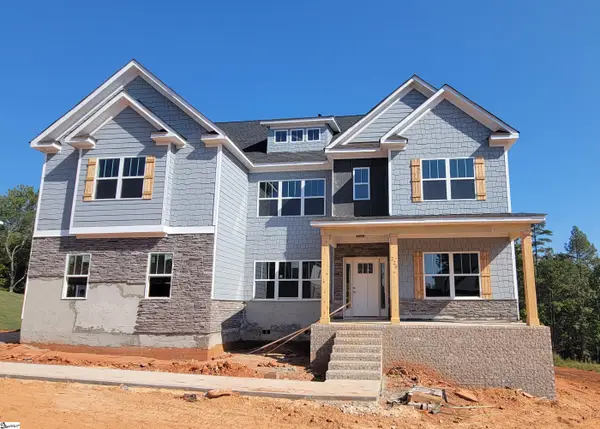 $836,705Active5 beds 5 baths
$836,705Active5 beds 5 baths225 Holly Branch Road #LOT 13, Piedmont, SC 29673
MLS# 1569904Listed by: TRUST/SOUTH COAST HOMES - New
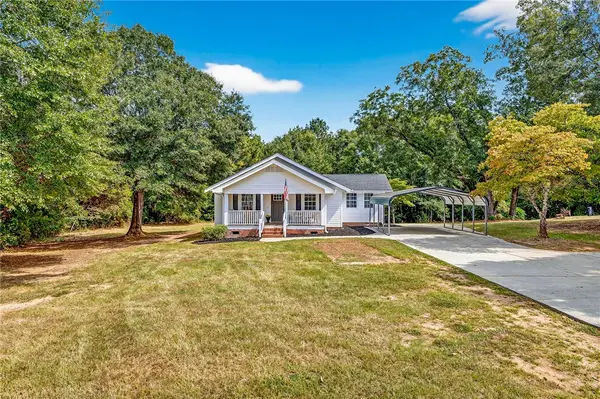 $274,900Active3 beds 2 baths
$274,900Active3 beds 2 baths606 Old Williamston Road, Piedmont, SC 29673
MLS# 20292656Listed by: REEDY PROPERTY GROUP, INC - New
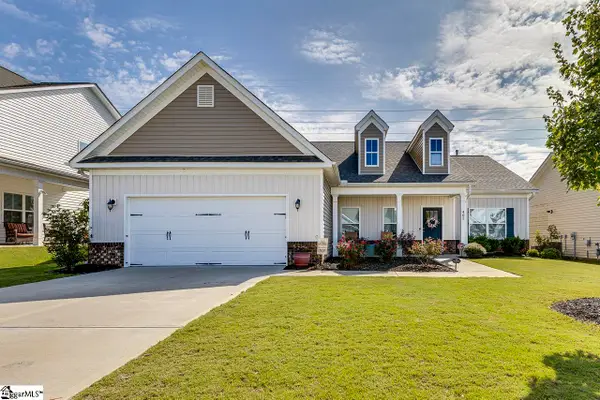 $395,900Active3 beds 2 baths
$395,900Active3 beds 2 baths402 Reedy Springs Lane, Greenville, SC 29605-3919
MLS# 1569828Listed by: WESTERN UPSTATE KELLER WILLIAM - New
 $325,000Active3 beds 2 baths
$325,000Active3 beds 2 baths104 Callongton Drive, Piedmont, SC 29673
MLS# 1569805Listed by: BHHS C DAN JOYNER - AUGUSTA RD
