213 Jocassee Point Road, Salem, SC 29676
Local realty services provided by:Better Homes and Gardens Real Estate Medley
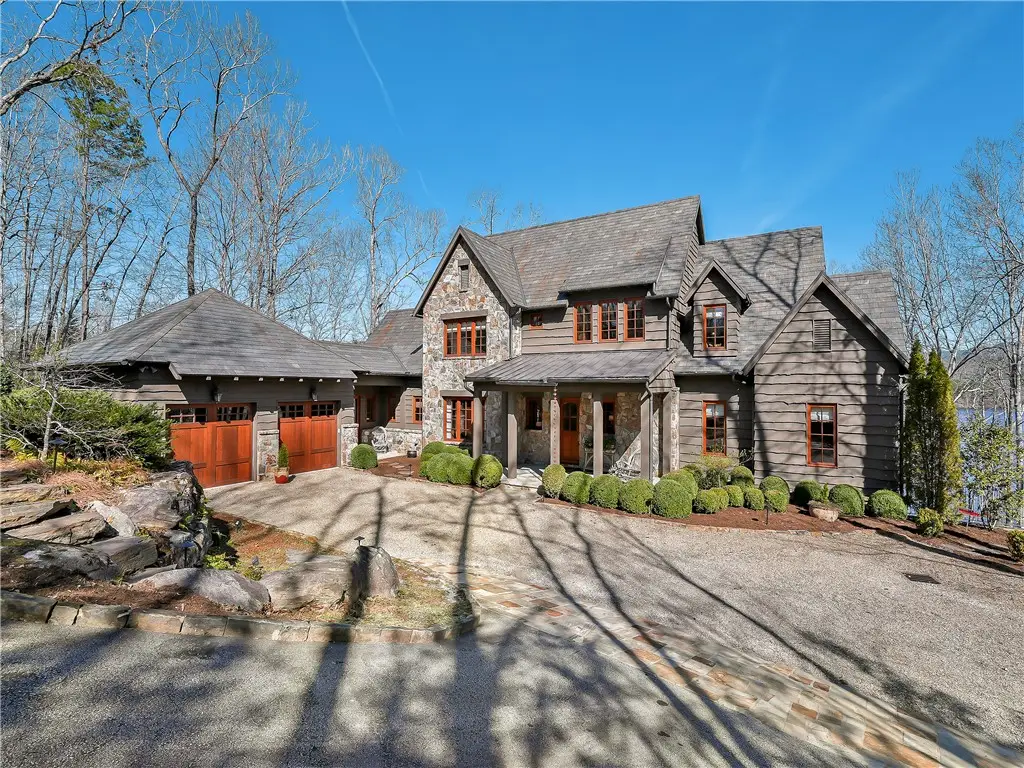
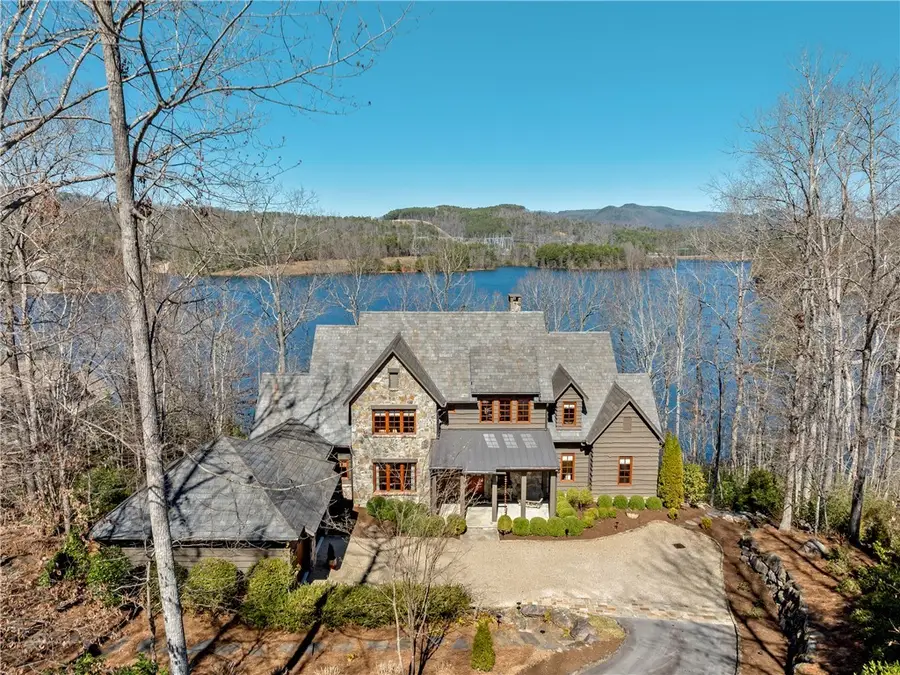

213 Jocassee Point Road,Salem, SC 29676
$3,005,000
- 6 Beds
- 7 Baths
- 7,163 sq. ft.
- Single family
- Active
Listed by:scott reid
Office:cliffs realty sales sc, llc. (19041)
MLS#:20284589
Source:SC_AAR
Price summary
- Price:$3,005,000
- Price per sq. ft.:$419.52
About this home
Welcome to an exceptional lakeside retreat, nestled in the prestigious community of The Cliffs at Keowee Falls North. This luxurious 7,163 sq ft estate offers unparalleled craftsmanship, panoramic lake and mountain views, and an array of high-end features perfect for both relaxation and entertainment. The expansive residence boasts 6 spacious bedrooms and 5 full bathrooms, along with 2 half bathrooms. There’s an additional nursery/bonus room that can be customized to suit your needs. The thoughtfully designed office, with breathtaking lake views, provides a serene space for work or creativity, while the fully equipped exercise room, wine room, and billiards/game room offer endless entertainment options for friends and family. The home features exquisite custom stonework throughout, complemented by French mahogany windows and doors, and a durable slate roof. Inside, reclaimed wide-plank distressed oak flooring enhances the natural beauty of the home, and recent improvements, including new granite countertops, fresh interior paint, and can lighting, add a modern touch to its timeless elegance. Enjoy seamless indoor/outdoor living with extensive covered, screened, and open decking and porches on both the main and lower levels. Whether you’re hosting a gathering or simply relaxing with a cup of coffee, the panoramic views of Lake Keowee and the surrounding mountains create a truly awe-inspiring backdrop. For those with a passion for boating, this property offers an ideal waterfront location with a full-length stone seawall, a covered dock with lift, storage box, and jet ski port. An additional storage room for lake toys, complete with a path down to the dock, ensures that you have everything you need for days on the water. This beautifully landscaped property also includes a large waterfront entertainment area, perfect for outdoor dining, lounging, or enjoying the sunset. With most furniture included, this home is ready for you to move in and start enjoying the best of lakefront living in The Cliffs at Keowee Falls North. Don't miss this rare opportunity to own a truly exceptional home with unrivaled amenities and breathtaking views. A Club Membership at The Cliffs is available for purchase with this property giving you access to all seven communities.
Contact an agent
Home facts
- Year built:2009
- Listing Id #:20284589
- Added:160 day(s) ago
- Updated:July 29, 2025 at 02:29 PM
Rooms and interior
- Bedrooms:6
- Total bathrooms:7
- Full bathrooms:5
- Half bathrooms:2
- Living area:7,163 sq. ft.
Heating and cooling
- Cooling:Heat Pump, Zoned
- Heating:Electric, Heat Pump, Zoned
Structure and exterior
- Roof:Slate
- Year built:2009
- Building area:7,163 sq. ft.
- Lot area:1.23 Acres
Schools
- High school:Walhalla High
- Middle school:Walhalla Middle
- Elementary school:Tam-Salem Elm
Utilities
- Water:Public
- Sewer:Septic Tank
Finances and disclosures
- Price:$3,005,000
- Price per sq. ft.:$419.52
New listings near 213 Jocassee Point Road
- New
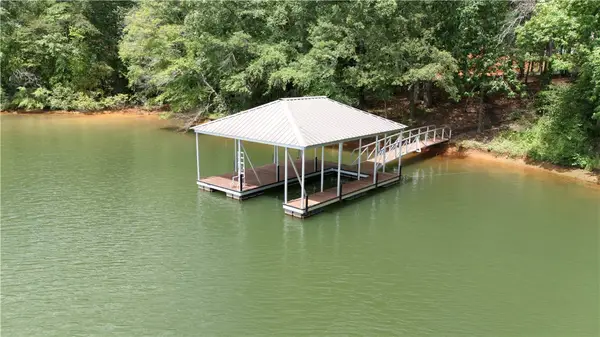 $950,676Active0.9 Acres
$950,676Active0.9 AcresLot 43 Four Pointes North, Salem, SC 29676
MLS# 20291444Listed by: HERLONG SOTHEBY'S INTERNATIONA - New
 $20,000Active1.36 Acres
$20,000Active1.36 AcresLOT E-25 Pine Ridge Way, Salem, SC 29676
MLS# 20291421Listed by: KELLER WILLIAMS SENECA - New
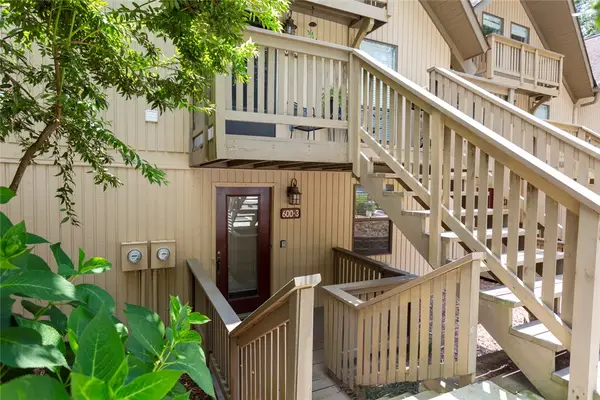 $224,500Active2 beds 1 baths
$224,500Active2 beds 1 baths600 Captain Cove Court, Salem, SC 29676
MLS# 20289359Listed by: CAROLINA HOME REAL ESTATE INC. - New
 $1,265,000Active4 beds 3 baths
$1,265,000Active4 beds 3 baths234 Bay View Drive, Salem, SC 29676
MLS# 20289327Listed by: BOB HILL REALTY - New
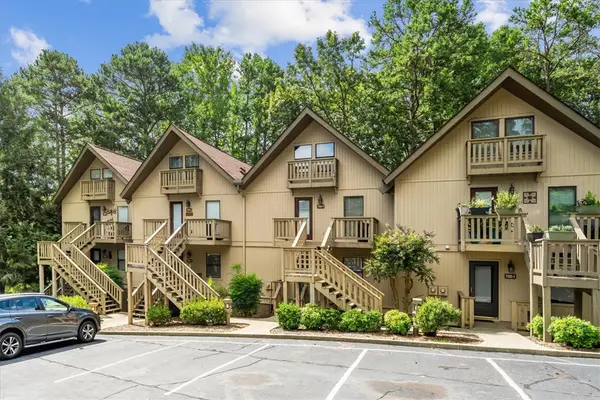 $269,500Active2 beds 1 baths1,008 sq. ft.
$269,500Active2 beds 1 baths1,008 sq. ft.700 Captains Cove Court #6, Salem, SC 29676
MLS# 20291247Listed by: JW MARTIN REAL ESTATE - New
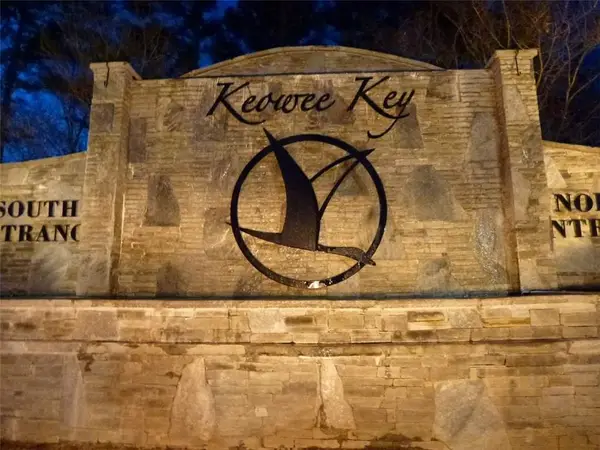 $75,000Active0.5 Acres
$75,000Active0.5 Acres3 Keel Way, Salem, SC 29676
MLS# 20291237Listed by: KELLER WILLIAMS SENECA 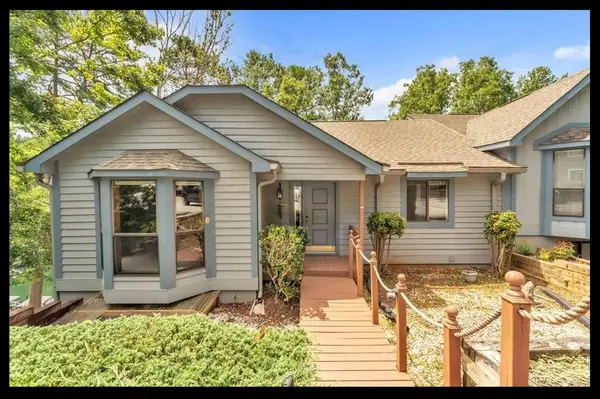 $595,000Active3 beds 3 baths2,300 sq. ft.
$595,000Active3 beds 3 baths2,300 sq. ft.153 Deck House Lane #A, Salem, SC 29676
MLS# 20290971Listed by: KELLER WILLIAMS SENECA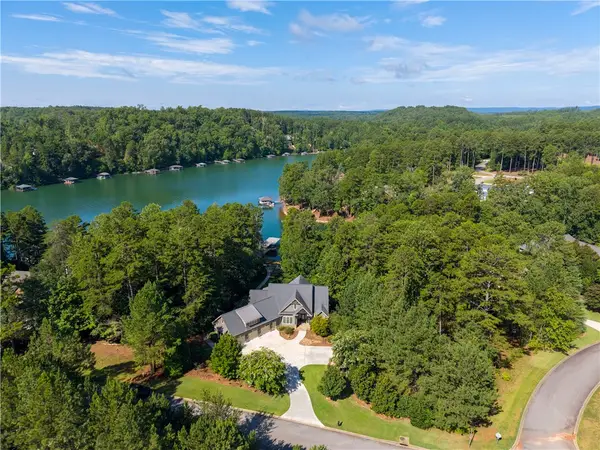 $1,978,000Pending4 beds 3 baths3,315 sq. ft.
$1,978,000Pending4 beds 3 baths3,315 sq. ft.216 Rocky Springs Drive, Salem, SC 29676
MLS# 20290836Listed by: ALLEN TATE - FINK & ASSOC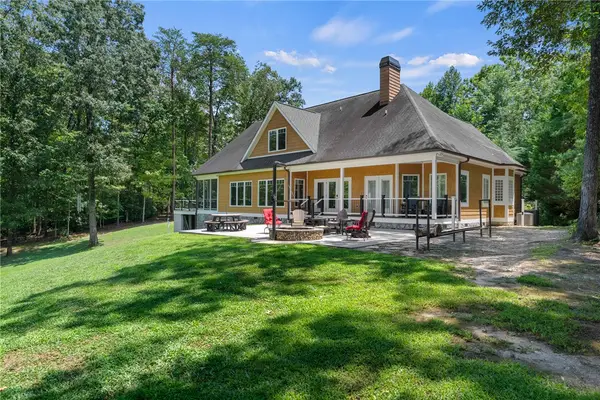 $865,000Active3 beds 3 baths3,427 sq. ft.
$865,000Active3 beds 3 baths3,427 sq. ft.205 Turtlehead Drive, Salem, SC 29676
MLS# 20290392Listed by: JUSTIN WINTER & ASSOC (14413) $599,900Active4 beds 4 baths2,882 sq. ft.
$599,900Active4 beds 4 baths2,882 sq. ft.247 Bay View Drive, Salem, SC 29676
MLS# 20290829Listed by: ALLEN TATE - LAKE KEOWEE SENECA

