242 Linkside Court, Salem, SC 29676
Local realty services provided by:Better Homes and Gardens Real Estate Medley
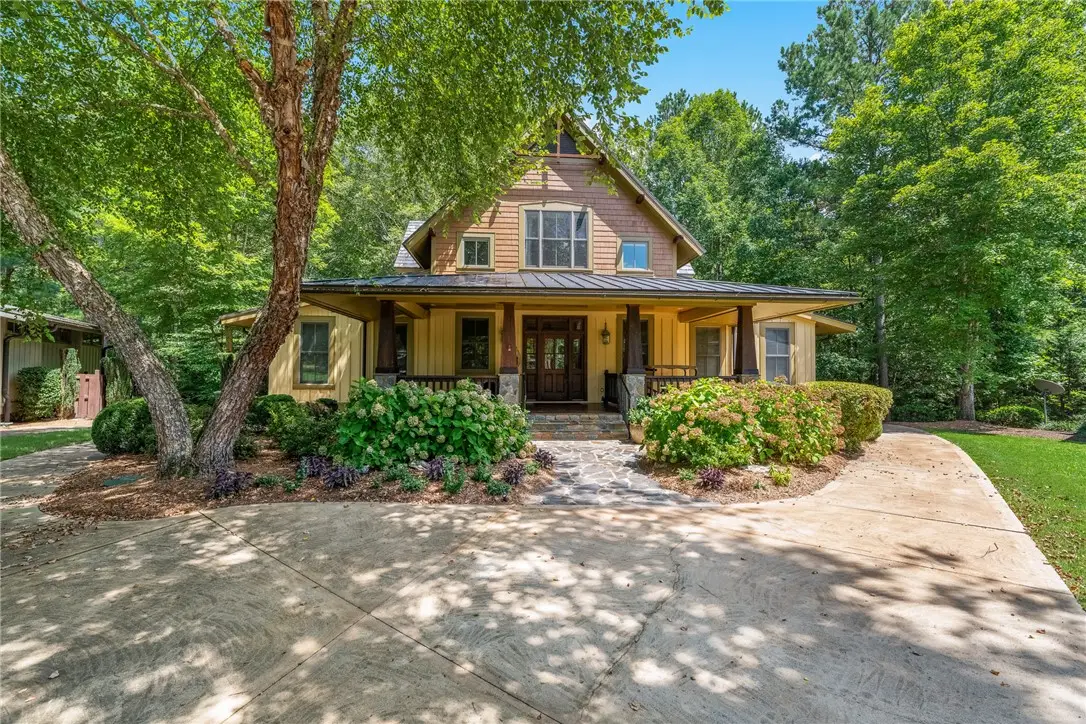

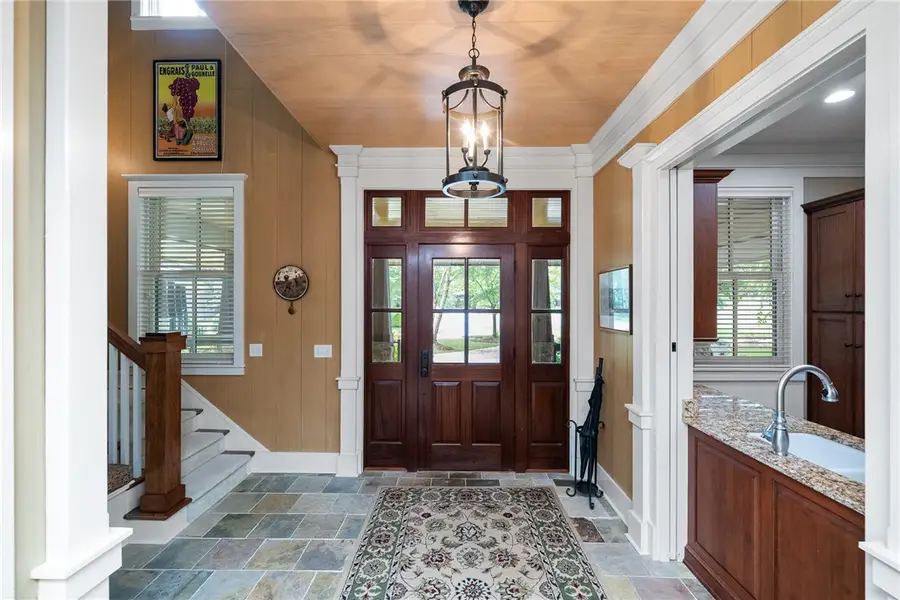
Listed by:trip agerton
Office:justin winter & assoc (14413)
MLS#:20290220
Source:SC_AAR
Price summary
- Price:$1,295,000
- Price per sq. ft.:$440.18
About this home
Charming cottage located in enclave adjacent to the Cliffs at Keowee Falls clubhouse, golf course, and other amenities. Take a short walk or golf cart ride to all community amenities. Located in a private setting with natural woods to the rear and shade trees in front, this cottage offers 4 master suites with private baths, a large common dining and leisure area with stone fireplace, and a very large rear porch equipped with EZ Breeze blinds allowing pollen free and 4 season use. Slate roof, stone, and hardi-plank exterior minimizes exterior maintenance. Interior is adorned with custom built ins, high end stainless appliances, wide wood floors, and a private lock off owner's closet. There are two covered areas for golf cart or grill storage. Just in front of the home is a large neighborhood putting green and firepit/gazebo gathering area for enjoyment with neighbors and family. Perfect location for club access, hosting friends, football weekends. The home is move in ready and being offered fully furnished with exception of a couch and side chair.
Contact an agent
Home facts
- Year built:2008
- Listing Id #:20290220
- Added:21 day(s) ago
- Updated:August 13, 2025 at 03:52 PM
Rooms and interior
- Bedrooms:4
- Total bathrooms:5
- Full bathrooms:4
- Half bathrooms:1
- Living area:2,942 sq. ft.
Heating and cooling
- Cooling:Central Air, Electric, Heat Pump, Zoned
- Heating:Forced Air, Zoned
Structure and exterior
- Roof:Slate
- Year built:2008
- Building area:2,942 sq. ft.
- Lot area:0.85 Acres
Schools
- High school:Walhalla High
- Middle school:Walhalla Middle
- Elementary school:Tam-Salem Elm
Utilities
- Water:Public
- Sewer:Septic Tank
Finances and disclosures
- Price:$1,295,000
- Price per sq. ft.:$440.18
- Tax amount:$2,302 (2024)
New listings near 242 Linkside Court
- New
 $20,000Active1.36 Acres
$20,000Active1.36 AcresLOT E-25 Pine Ridge Way, Salem, SC 29676
MLS# 20291421Listed by: KELLER WILLIAMS SENECA - New
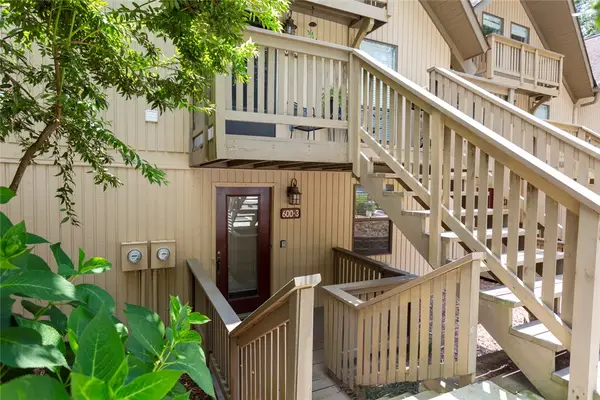 $224,500Active2 beds 1 baths
$224,500Active2 beds 1 baths600 Captain Cove Court, Salem, SC 29676
MLS# 20289359Listed by: CAROLINA HOME REAL ESTATE INC. - New
 $1,265,000Active4 beds 3 baths
$1,265,000Active4 beds 3 baths234 Bay View Drive, Salem, SC 29676
MLS# 20289327Listed by: BOB HILL REALTY - New
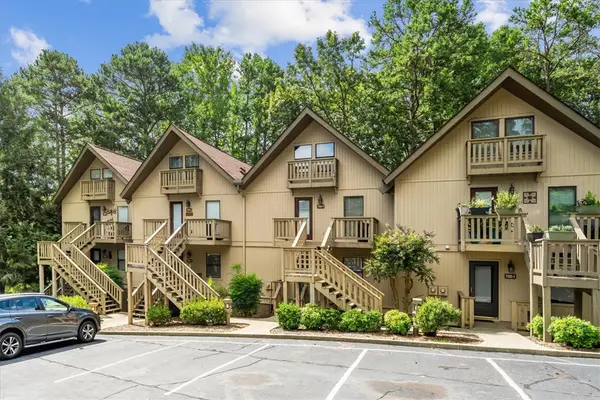 $269,500Active2 beds 1 baths1,008 sq. ft.
$269,500Active2 beds 1 baths1,008 sq. ft.700 Captains Cove Court #6, Salem, SC 29676
MLS# 20291247Listed by: JW MARTIN REAL ESTATE - New
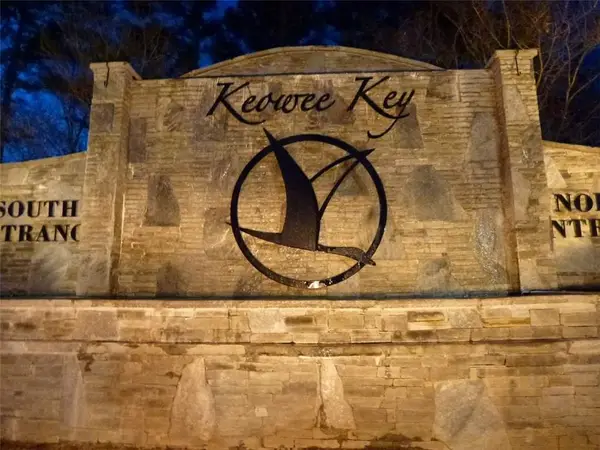 $75,000Active0.5 Acres
$75,000Active0.5 Acres3 Keel Way, Salem, SC 29676
MLS# 20291237Listed by: KELLER WILLIAMS SENECA 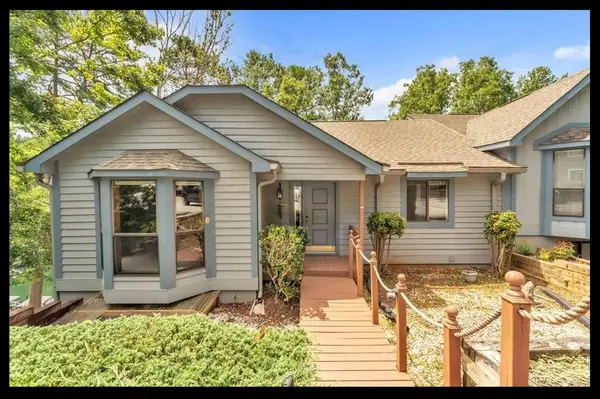 $595,000Active3 beds 3 baths2,300 sq. ft.
$595,000Active3 beds 3 baths2,300 sq. ft.153 Deck House Lane #A, Salem, SC 29676
MLS# 20290971Listed by: KELLER WILLIAMS SENECA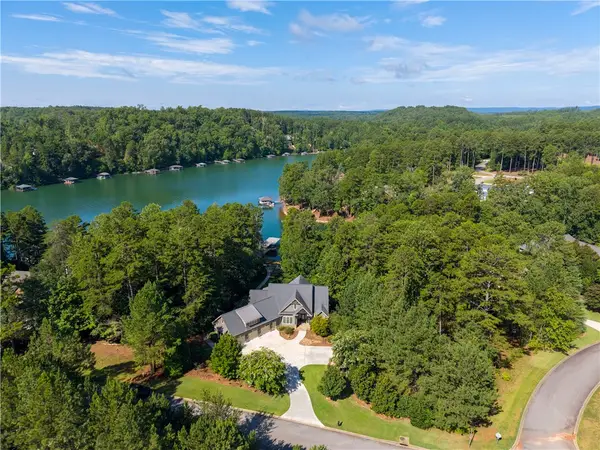 $1,978,000Pending4 beds 3 baths3,315 sq. ft.
$1,978,000Pending4 beds 3 baths3,315 sq. ft.216 Rocky Springs Drive, Salem, SC 29676
MLS# 20290836Listed by: ALLEN TATE - FINK & ASSOC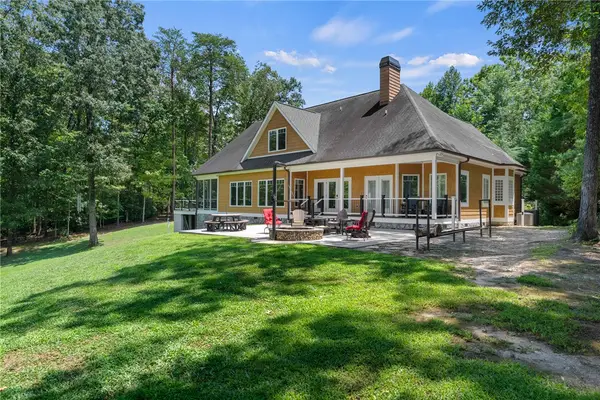 $865,000Active3 beds 3 baths3,427 sq. ft.
$865,000Active3 beds 3 baths3,427 sq. ft.205 Turtlehead Drive, Salem, SC 29676
MLS# 20290392Listed by: JUSTIN WINTER & ASSOC (14413) $599,900Active4 beds 4 baths2,882 sq. ft.
$599,900Active4 beds 4 baths2,882 sq. ft.247 Bay View Drive, Salem, SC 29676
MLS# 20290829Listed by: ALLEN TATE - LAKE KEOWEE SENECA $520,000Active2 beds 3 baths
$520,000Active2 beds 3 baths346 Coveview Court, Salem, SC 29676
MLS# 20290737Listed by: ALLEN TATE - LAKE KEOWEE NORTH

