316 Mountain Laurel Drive, Salem, SC 29676
Local realty services provided by:Better Homes and Gardens Real Estate Medley
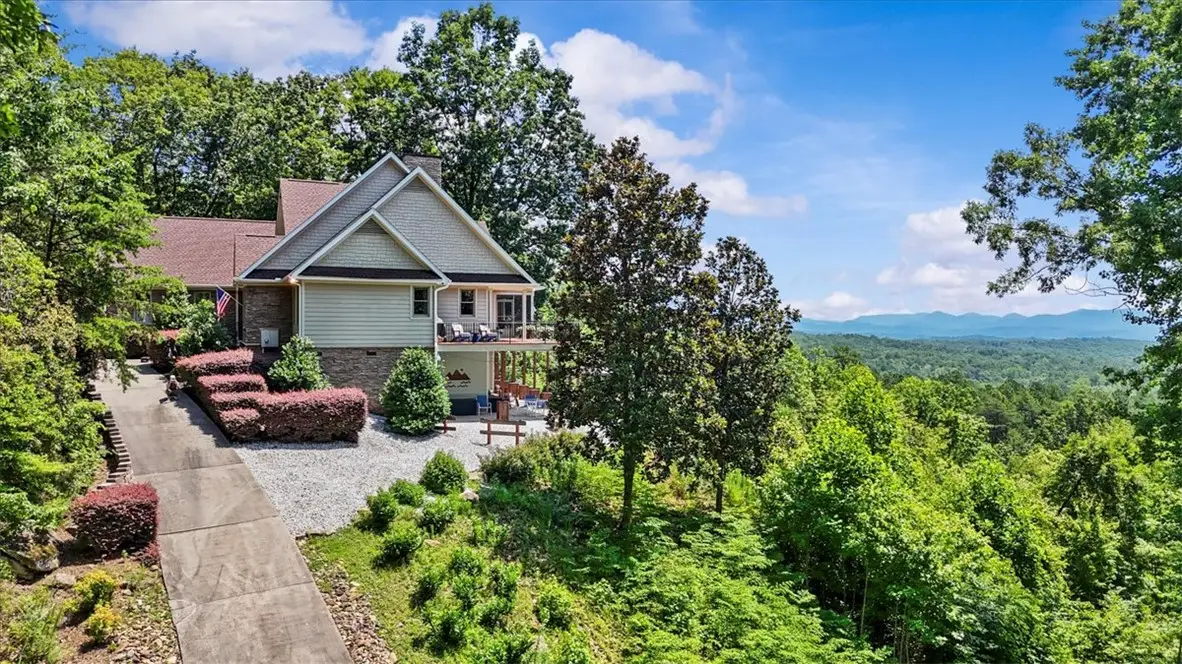
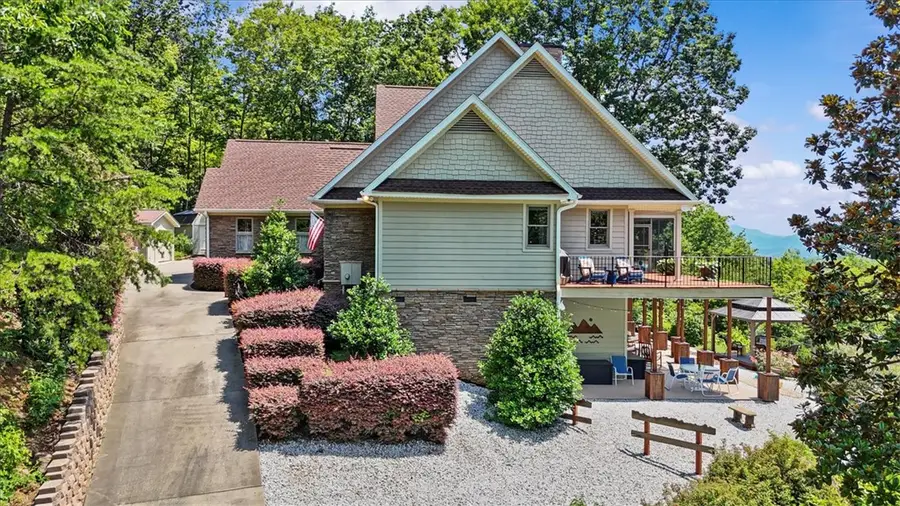
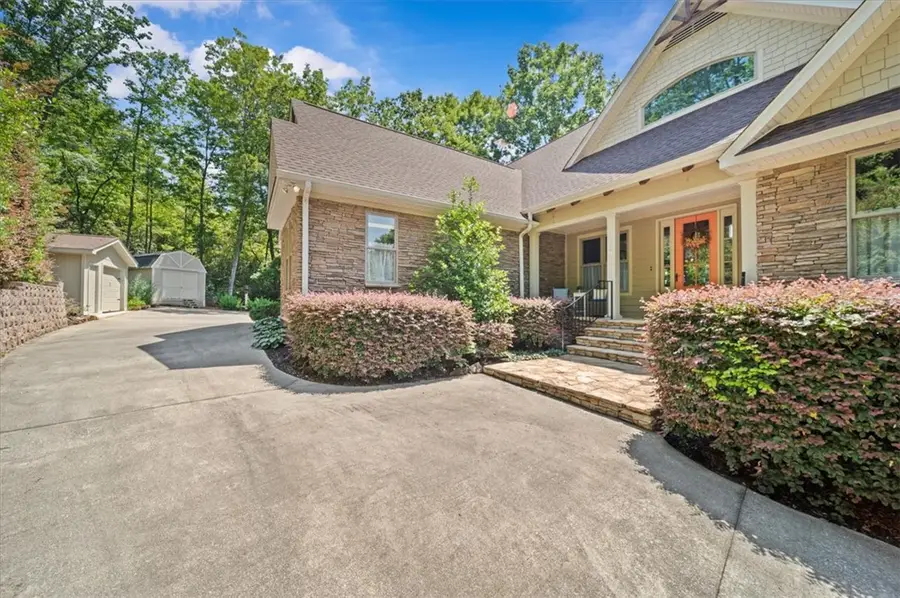
316 Mountain Laurel Drive,Salem, SC 29676
$875,000
- 4 Beds
- 4 Baths
- 3,890 sq. ft.
- Single family
- Active
Listed by:kristina reed(864) 209-1195
Office:keller williams luxury lake living
MLS#:20289435
Source:SC_AAR
Price summary
- Price:$875,000
- Price per sq. ft.:$224.94
About this home
MOUNTAIN VIEWS FOR MILES! Walk into this Don Gardner designed 4 bedroom, 4 bath home on 6.79 acres and take in the gorgeous panoramic mountain views. Located in the gated community of Jocassee Ridge in the Foothills of the Blueridge Mountains. You are within 2 miles of Devil's Fork State Park at Lake Jocassee, 4 miles of Falls Creek Landing at Lake Keowee, and conveniently located near numerous hiking trails and waterfalls. If you crave peace, tranquility, and privacy look no further! Wake up in the morning to a beautiful sunrise over the mountains, enjoy views of the mountains during the day, and an amazing view of the sky and stars at night. The home features a main floor master suite, 2nd bedroom, guest bath, living room with fireplace, eat in kitchen and dining area, large family room / sunroom with dining and fireplace, and main floor laundry room. Open staircase leads to the walkout lower level with 2 more bedrooms, 2 full baths, and living room with fireplace. Finished Bonus room over the garage is perfect for a private office or workout space. Custom cabinets made of knotty alder throughout the home, Silestone kitchen counters, and a NEW ROOF in 2023! This gated community boasts a large, gated RV/Boat/Trailer storage area. The property consists of 3 lots. N-27, N-28, and N-29 which were combined into one TMS#. HOA dues are paid for each lot. New owner can choose to sell additional lots. Ideally located 25 miles from Clemson, 1 hour from Greenville, 2 hours from Atlanta, and 2.5 hours from Gatlinburg, TN! This property is perfect for an active lifestyle, recluse, or somewhere in between!
Contact an agent
Home facts
- Year built:2005
- Listing Id #:20289435
- Added:48 day(s) ago
- Updated:July 29, 2025 at 02:29 PM
Rooms and interior
- Bedrooms:4
- Total bathrooms:4
- Full bathrooms:4
- Living area:3,890 sq. ft.
Heating and cooling
- Cooling:Attic Fan, Heat Pump
- Heating:Heat Pump
Structure and exterior
- Roof:Architectural, Shingle
- Year built:2005
- Building area:3,890 sq. ft.
- Lot area:6.79 Acres
Schools
- High school:Walhalla High
- Middle school:Walhalla Middle
- Elementary school:Tam-Salem Elm
Utilities
- Water:Public
- Sewer:Septic Tank
Finances and disclosures
- Price:$875,000
- Price per sq. ft.:$224.94
New listings near 316 Mountain Laurel Drive
- New
 $20,000Active1.36 Acres
$20,000Active1.36 AcresLOT E-25 Pine Ridge Way, Salem, SC 29676
MLS# 20291421Listed by: KELLER WILLIAMS SENECA - New
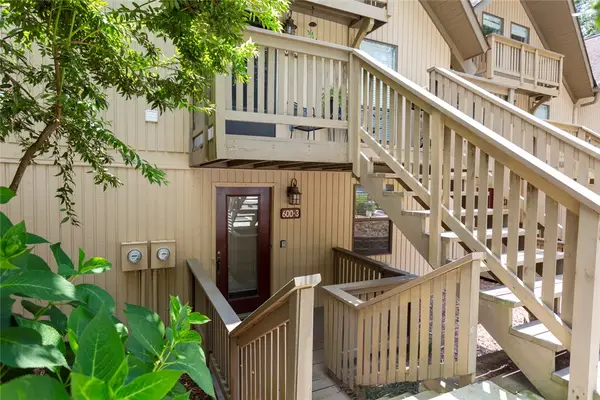 $224,500Active2 beds 1 baths
$224,500Active2 beds 1 baths600 Captain Cove Court, Salem, SC 29676
MLS# 20289359Listed by: CAROLINA HOME REAL ESTATE INC. - New
 $1,265,000Active4 beds 3 baths
$1,265,000Active4 beds 3 baths234 Bay View Drive, Salem, SC 29676
MLS# 20289327Listed by: BOB HILL REALTY - New
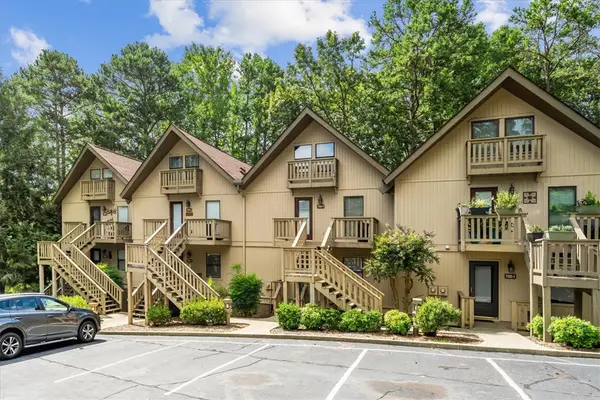 $269,500Active2 beds 1 baths1,008 sq. ft.
$269,500Active2 beds 1 baths1,008 sq. ft.700 Captains Cove Court #6, Salem, SC 29676
MLS# 20291247Listed by: JW MARTIN REAL ESTATE - New
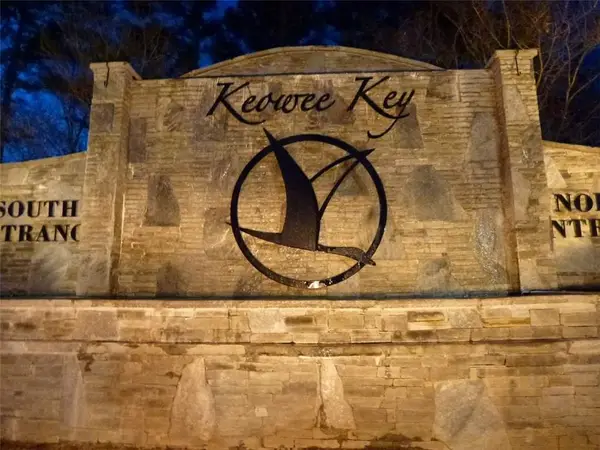 $75,000Active0.5 Acres
$75,000Active0.5 Acres3 Keel Way, Salem, SC 29676
MLS# 20291237Listed by: KELLER WILLIAMS SENECA 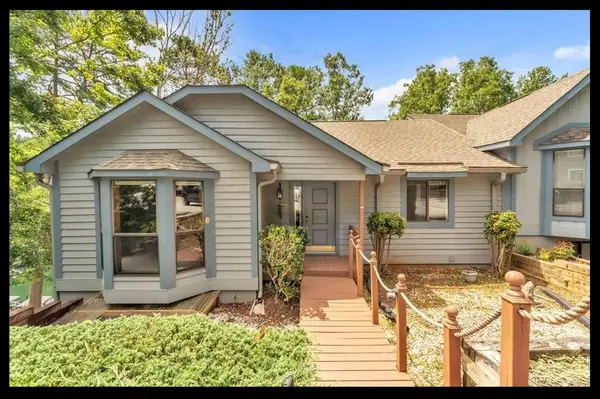 $595,000Active3 beds 3 baths2,300 sq. ft.
$595,000Active3 beds 3 baths2,300 sq. ft.153 Deck House Lane #A, Salem, SC 29676
MLS# 20290971Listed by: KELLER WILLIAMS SENECA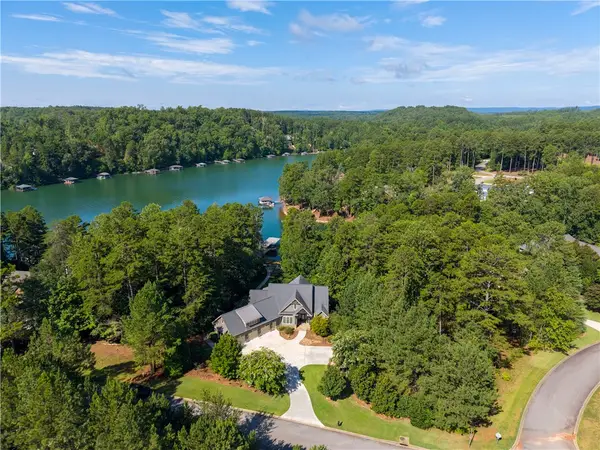 $1,978,000Pending4 beds 3 baths3,315 sq. ft.
$1,978,000Pending4 beds 3 baths3,315 sq. ft.216 Rocky Springs Drive, Salem, SC 29676
MLS# 20290836Listed by: ALLEN TATE - FINK & ASSOC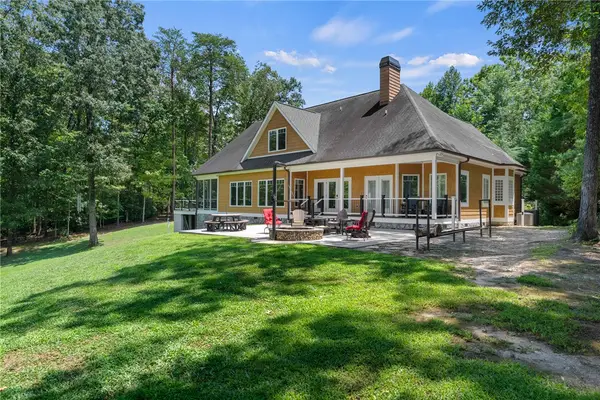 $865,000Active3 beds 3 baths3,427 sq. ft.
$865,000Active3 beds 3 baths3,427 sq. ft.205 Turtlehead Drive, Salem, SC 29676
MLS# 20290392Listed by: JUSTIN WINTER & ASSOC (14413) $599,900Active4 beds 4 baths2,882 sq. ft.
$599,900Active4 beds 4 baths2,882 sq. ft.247 Bay View Drive, Salem, SC 29676
MLS# 20290829Listed by: ALLEN TATE - LAKE KEOWEE SENECA $520,000Active2 beds 3 baths
$520,000Active2 beds 3 baths346 Coveview Court, Salem, SC 29676
MLS# 20290737Listed by: ALLEN TATE - LAKE KEOWEE NORTH

