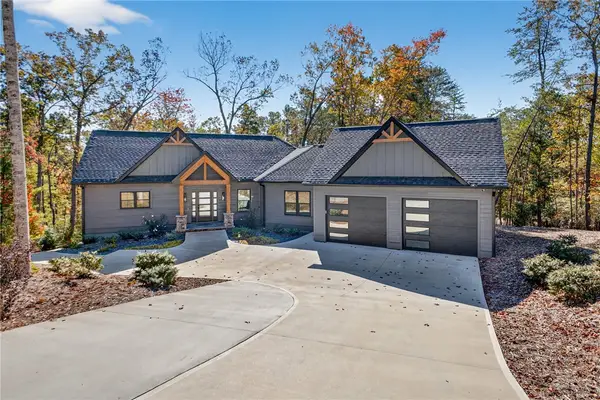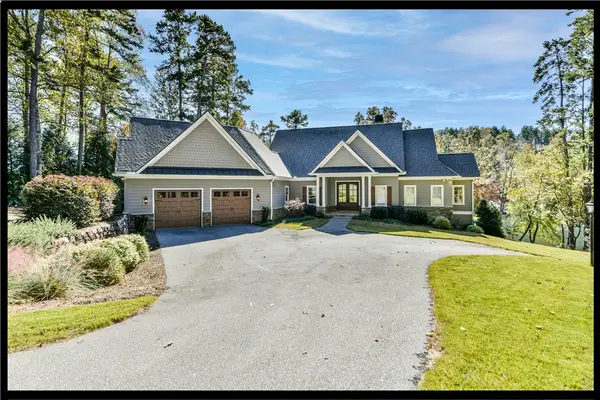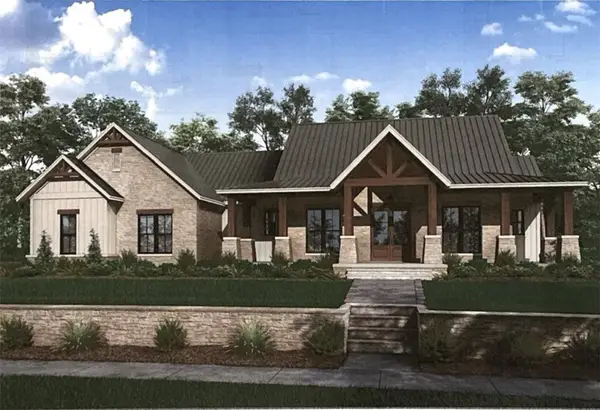7 Drifter Lane, Salem, SC 29676
Local realty services provided by:Better Homes and Gardens Real Estate Medley
7 Drifter Lane,Salem, SC 29676
$499,000
- 3 Beds
- 3 Baths
- 2,230 sq. ft.
- Single family
- Active
Listed by: matt wessels
Office: howard hanna allen tate - lake keowee north
MLS#:20289336
Source:SC_AAR
Price summary
- Price:$499,000
- Price per sq. ft.:$223.77
- Monthly HOA dues:$436.42
About this home
Nestled on the desirable Northside, this charming ranch-style home offers single level living for a perfect blend of comfort and convenience—ideal for downsizing or embracing a simpler lifestyle. Tucked away on a peaceful wooded lot, the property boasts a rare feature: two separate driveways with access from two different streets, making entry and exit a breeze. Inside you will find a spacious great room with vaulted ceilings, gas log fireplace, and an open dining area—perfect for gatherings. The kitchen, updated with stainless steel appliances, Kraft Made cabinets with leathered granite countertops and island flow seamlessly into an office/flex space and a bright sunroom. Enjoy relaxing in the sunroom or step out onto the patio for both quiet mornings and casual entertaining. The large primary bedroom has an updated bathroom that boasts a large walk-in shower and double vanity. One of the secondary bedrooms features its own full bathroom. A one-car garage with epoxy floor offers storage or workshop potential. A covered two-car carport provides additional parking. If you're seeking an easy, low-maintenance lifestyle all on one level, this home is a must-see!
Contact an agent
Home facts
- Year built:1988
- Listing ID #:20289336
- Added:141 day(s) ago
- Updated:November 14, 2025 at 03:46 PM
Rooms and interior
- Bedrooms:3
- Total bathrooms:3
- Full bathrooms:3
- Living area:2,230 sq. ft.
Heating and cooling
- Cooling:Attic Fan, Central Air, Electric
- Heating:Forced Air, Heat Pump
Structure and exterior
- Year built:1988
- Building area:2,230 sq. ft.
Schools
- High school:Walhalla High
- Middle school:Walhalla Middle
- Elementary school:Keowee Elem
Utilities
- Water:Private
- Sewer:Private Sewer
Finances and disclosures
- Price:$499,000
- Price per sq. ft.:$223.77
New listings near 7 Drifter Lane
- New
 $987,500Active6 beds 4 baths
$987,500Active6 beds 4 baths283 Jocassee Ridge Way, Salem, SC 29676
MLS# 20294561Listed by: BHHS C DAN JOYNER - OFFICE A - New
 $525,000Active3 beds 2 baths2,130 sq. ft.
$525,000Active3 beds 2 baths2,130 sq. ft.9 Keepers Lantern Drive, Salem, SC 29676
MLS# 20294635Listed by: KELLER WILLIAMS SENECA - New
 $2,599,900Active3 beds 4 baths3,415 sq. ft.
$2,599,900Active3 beds 4 baths3,415 sq. ft.338 Long Cove Trail, Salem, SC 29676
MLS# 20294109Listed by: HOWARD HANNA ALLEN TATE - LAKE KEOWEE NORTH - New
 $825,000Active4 beds 3 baths3,293 sq. ft.
$825,000Active4 beds 3 baths3,293 sq. ft.4 Cats Paw Court, Salem, SC 29676
MLS# 20294343Listed by: KELLER WILLIAMS SENECA - New
 $700,000Active4 beds 3 baths
$700,000Active4 beds 3 baths505 Long Reach Drive, Salem, SC 29676
MLS# 20294417Listed by: REAL BROKER, LLC  $990,000Active3 beds 3 baths3,182 sq. ft.
$990,000Active3 beds 3 baths3,182 sq. ft.709 Keowee Bay Circle, Salem, SC 29676
MLS# 20294289Listed by: BHHS C DAN JOYNER - OFFICE A $1,995,000Active4 beds 4 baths3,040 sq. ft.
$1,995,000Active4 beds 4 baths3,040 sq. ft.603 Riverglenn Court, Salem, SC 29676
MLS# 20294226Listed by: KELLER WILLIAMS SENECA $68,000Active1.14 Acres
$68,000Active1.14 Acres625 Pine Harbor Way, Salem, SC 29676
MLS# 20294124Listed by: RE/MAX RESULTS - SIMPSONVILLE $575,000Active4 beds 3 baths3,120 sq. ft.
$575,000Active4 beds 3 baths3,120 sq. ft.130 Green Briar Circle, Salem, SC 29676
MLS# 20294177Listed by: CLARDY REAL ESTATE - LAKE KEOWEE $869,900Active3 beds 3 baths2,454 sq. ft.
$869,900Active3 beds 3 baths2,454 sq. ft.110 Highlands Ridge Road, Salem, SC 29676
MLS# 20293381Listed by: BHHS C DAN JOYNER - ANDERSON
