10 Wingcup Way, Simpsonville, SC 29680
Local realty services provided by:Better Homes and Gardens Real Estate Young & Company
10 Wingcup Way,Simpsonville, SC 29680
$329,900
- 3 Beds
- 3 Baths
- - sq. ft.
- Single family
- Active
Listed by:john murphy
Office:bluefield realty group
MLS#:1570971
Source:SC_GGAR
Price summary
- Price:$329,900
- Monthly HOA dues:$39.58
About this home
10 Wingcup Way is an adorable 3 bed, 2.5 bath 1800+ sqft home that has been updated inside and out with thoughtful upgrades, beautiful finishes, and flexible living spaces for the whole family (including the four-legged ones). Step inside and you’ll immediately notice the new luxury vinyl plank flooring as it navigates you through this wonderful floor plan. Updated fixtures, wall plates, knobs, and hinges gives the home a fresh feel throughout. The kitchen is a standout, featuring quartz countertops, soft-close cabinets, stainless steel appliances, tile backsplash, and even a built-in coffee station. The adjacent dining room offers crown molding, chair rails, updated lighting, and an elegant mantel. The living room is open to the kitchen and it provides plenty of space to spread out, windows that allow the natural light to pour in and a cozy wood burning fireplace. Upstairs the primary suite offers vaulted ceilings and a fully remodeled bathroom with granite countertops, modern lighting, a deep soaker tub, glass-enclosed tile shower, and updated fixtures. There are 2 more spacious bedrooms upstairs with updated ceiling fans and generous closets plus a "bonus" room at the end of the hail, with a closet which could easily make it the 4th bedroom. Other highlights: Walk-in laundry room with tile flooring, tankless water heater, new HVAC (2022), new roof (2024), new garage door (2020), 15x16 deck out back that was rebuilt and expanded in 2023 with a built-in doggy door , fully fenced backyard with outdoor fire pit, and extensive landscaping, spacious 2-car garage and covered front porch, Even the half bath got a makeover with a granite-topped vanity. Located in a community with walking trails, playground, soccer field, pool, and clubhouse, this home combines comfort, style, and convenience. Whether you're hosting friends on the deck, sipping coffee in your updated kitchen, or enjoying the quiet of a fully fenced yard, 10 Wingcup Way feels like home the moment you step inside.
Contact an agent
Home facts
- Listing ID #:1570971
- Added:1 day(s) ago
- Updated:October 02, 2025 at 12:43 AM
Rooms and interior
- Bedrooms:3
- Total bathrooms:3
- Full bathrooms:2
- Half bathrooms:1
Heating and cooling
- Cooling:Electric
- Heating:Forced Air, Natural Gas
Structure and exterior
- Roof:Composition
- Lot area:0.58 Acres
Schools
- High school:Woodmont
- Middle school:Ralph Chandler
- Elementary school:Bryson
Utilities
- Water:Public
- Sewer:Public Sewer
Finances and disclosures
- Price:$329,900
- Tax amount:$1,214
New listings near 10 Wingcup Way
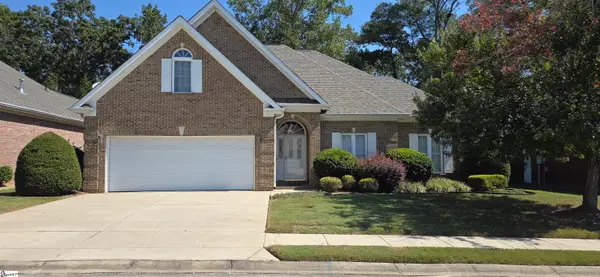 $478,000Pending3 beds 2 baths
$478,000Pending3 beds 2 baths216 Banbury Circle, Simpsonville, SC 29681
MLS# 1570968Listed by: JOY REAL ESTATE- New
 $440,000Active5 beds 3 baths
$440,000Active5 beds 3 baths228 Bank Swallow Way, Simpsonville, SC 29680
MLS# 1570963Listed by: KELLER WILLIAMS GRV UPST - New
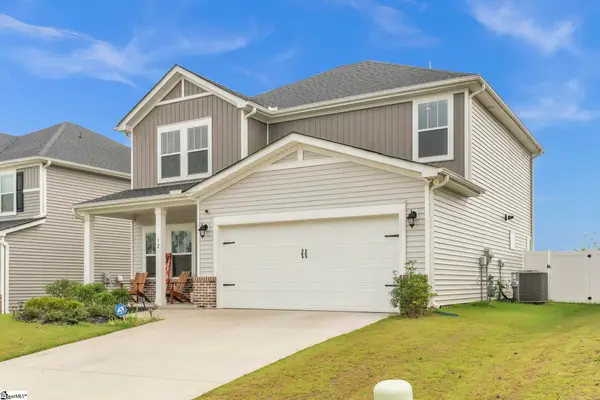 $335,000Active3 beds 3 baths
$335,000Active3 beds 3 baths12 Shorncliffe Road, Simpsonville, SC 29680
MLS# 1570949Listed by: KELLER WILLIAMS DRIVE - New
 $399,900Active4 beds 3 baths2,501 sq. ft.
$399,900Active4 beds 3 baths2,501 sq. ft.200 St Lucie Drive, Simpsonville, SC 29681
MLS# 327323Listed by: BHHS C DAN JOYNER - MIDTOWN - New
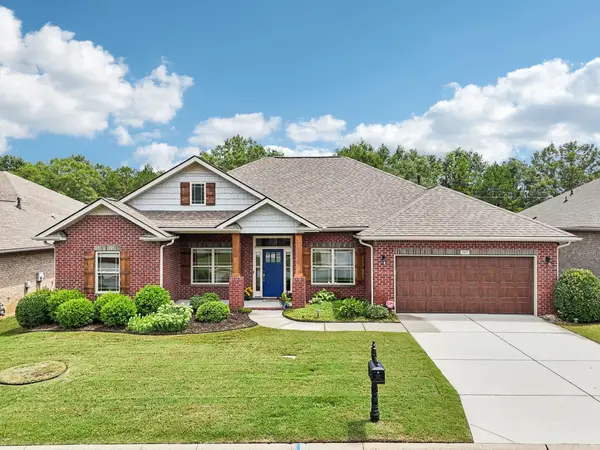 $453,000Active4 beds 2 baths2,169 sq. ft.
$453,000Active4 beds 2 baths2,169 sq. ft.317 Rabbit Run Trail, Simpsonville, SC 29681
MLS# 327706Listed by: MARCHANT REAL ESTATE, INC - New
 $659,000Active5 beds 3 baths3,606 sq. ft.
$659,000Active5 beds 3 baths3,606 sq. ft.36 Prince Williams Court, Simpsonville, SC 29681
MLS# 328019Listed by: ALLEN TATE COMPANY - GREER - New
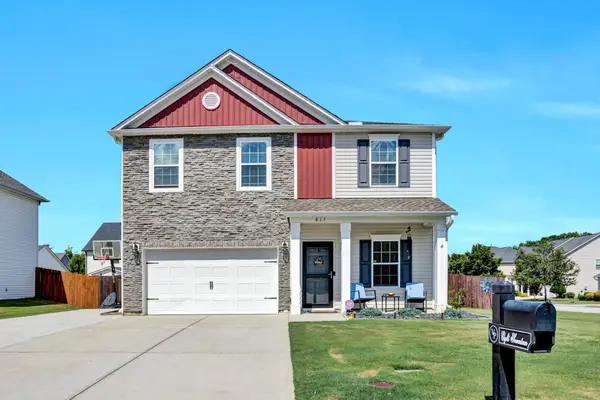 $399,900Active5 beds 3 baths2,317 sq. ft.
$399,900Active5 beds 3 baths2,317 sq. ft.817 Camberwell Road, Simpsonville, SC 29680-8202
MLS# 328171Listed by: BHHS C DAN JOYNER - MIDTOWN - New
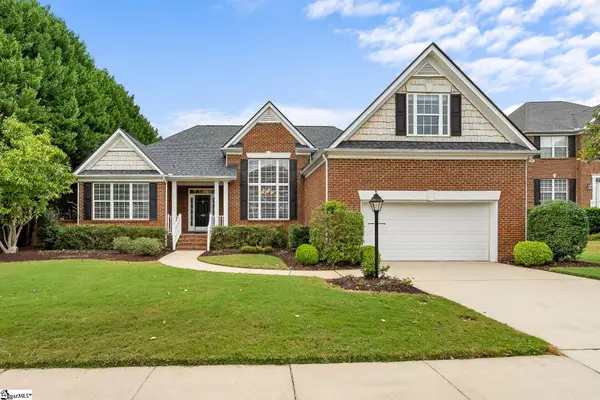 $559,900Active4 beds 3 baths
$559,900Active4 beds 3 baths409 Heather Falls Lane, Simpsonville, SC 29681
MLS# 1570923Listed by: BHHS C.DAN JOYNER-WOODRUFF RD - Open Sun, 2 to 4pmNew
 $375,000Active4 beds 3 baths
$375,000Active4 beds 3 baths23 Ivyberry Road, Simpsonville, SC 29681
MLS# 1570902Listed by: COLDWELL BANKER CAINE/WILLIAMS
