228 Bank Swallow Way, Simpsonville, SC 29680
Local realty services provided by:Better Homes and Gardens Real Estate Medley
228 Bank Swallow Way,Simpsonville, SC 29680
$440,000
- 5 Beds
- 3 Baths
- - sq. ft.
- Single family
- Active
Listed by:will sawyer
Office:keller williams grv upst
MLS#:1570963
Source:SC_GGAR
Price summary
- Price:$440,000
- Monthly HOA dues:$56.58
About this home
Welcome home to 228 Bank Swallow Way! This 5 bedroom, 3 bathroom home is perfect for a multitude of buyers! This home sits in a cul de sac on the perimeter of the community, and is adjacent to the community walking trail just behind the fenced in yard. This property greets you with welcoming curb appeal, and an oversized 2 car garage. Inside, you're greeted with a foyer and a formal dining room. The open floor plan is ideal for those who enjoy entertaining, and the ample natural light will surely brighten your day. One bedroom and full bathroom is on the main level. The hidden staircase takes you upstairs into the loft area. Also upstairs is the primary suite with a walk in closet, dual vanity and walk in tile shower. Three other bedrooms are upstairs, as well as the walk in laundry room. The back patio is ideal for those who want to end their day relaxing outside, and the fenced in yard is simply a plus! Located in the sought-after Lost River community with $1M in resort-style amenities, this home also features energy-efficient modern features for comfort and savings. Schedule your showing today and see why this home is the perfect fit!
Contact an agent
Home facts
- Listing ID #:1570963
- Added:1 day(s) ago
- Updated:October 01, 2025 at 11:39 PM
Rooms and interior
- Bedrooms:5
- Total bathrooms:3
- Full bathrooms:3
Heating and cooling
- Cooling:Electric
- Heating:Electric, Forced Air
Structure and exterior
- Roof:Architectural
- Lot area:0.36 Acres
Schools
- High school:Woodmont
- Middle school:Woodmont
- Elementary school:Ellen Woodside
Utilities
- Water:Public
- Sewer:Public Sewer
Finances and disclosures
- Price:$440,000
- Tax amount:$1,868
New listings near 228 Bank Swallow Way
- New
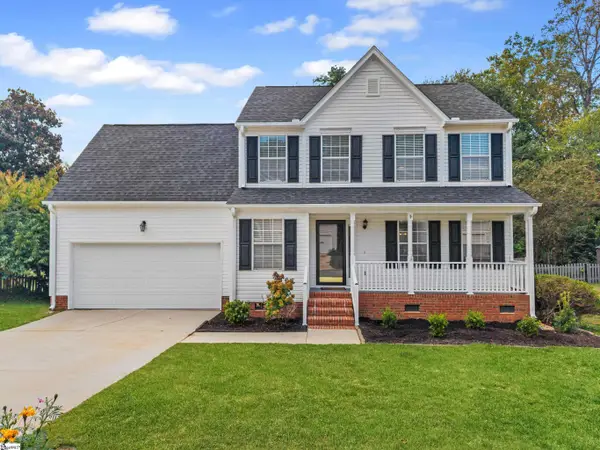 $329,900Active3 beds 3 baths
$329,900Active3 beds 3 baths10 Wingcup Way, Simpsonville, SC 29680
MLS# 1570971Listed by: BLUEFIELD REALTY GROUP - New
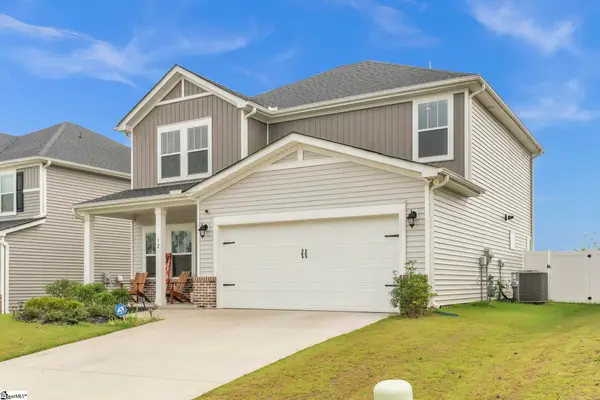 $335,000Active3 beds 3 baths
$335,000Active3 beds 3 baths12 Shorncliffe Road, Simpsonville, SC 29680
MLS# 1570949Listed by: KELLER WILLIAMS DRIVE - New
 $399,900Active4 beds 3 baths2,501 sq. ft.
$399,900Active4 beds 3 baths2,501 sq. ft.200 St Lucie Drive, Simpsonville, SC 29681
MLS# 327323Listed by: BHHS C DAN JOYNER - MIDTOWN - New
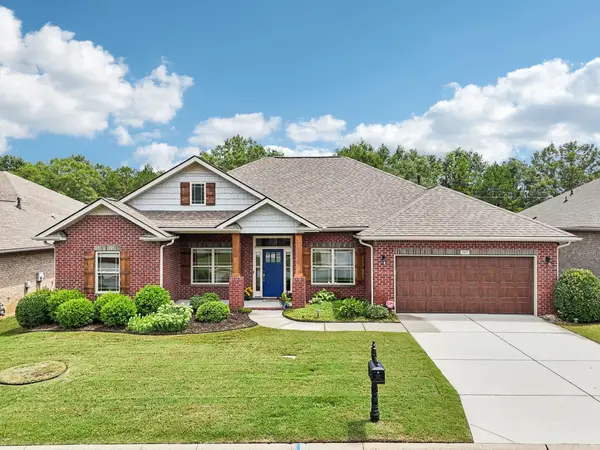 $453,000Active4 beds 2 baths2,169 sq. ft.
$453,000Active4 beds 2 baths2,169 sq. ft.317 Rabbit Run Trail, Simpsonville, SC 29681
MLS# 327706Listed by: MARCHANT REAL ESTATE, INC - New
 $659,000Active5 beds 3 baths3,606 sq. ft.
$659,000Active5 beds 3 baths3,606 sq. ft.36 Prince Williams Court, Simpsonville, SC 29681
MLS# 328019Listed by: ALLEN TATE COMPANY - GREER - New
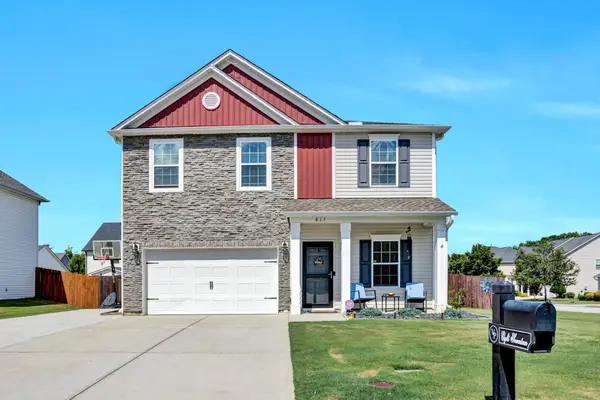 $399,900Active5 beds 3 baths2,317 sq. ft.
$399,900Active5 beds 3 baths2,317 sq. ft.817 Camberwell Road, Simpsonville, SC 29680-8202
MLS# 328171Listed by: BHHS C DAN JOYNER - MIDTOWN - New
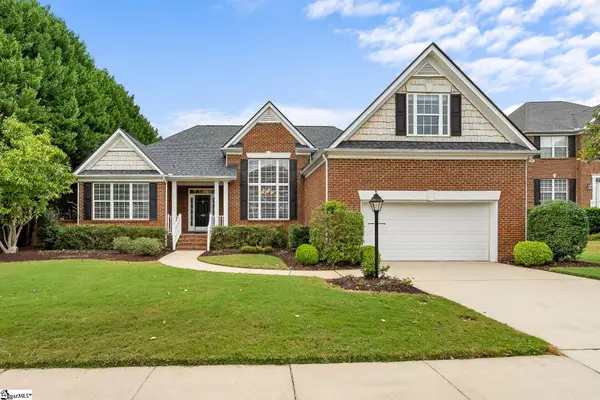 $559,900Active4 beds 3 baths
$559,900Active4 beds 3 baths409 Heather Falls Lane, Simpsonville, SC 29681
MLS# 1570923Listed by: BHHS C.DAN JOYNER-WOODRUFF RD - Open Sun, 2 to 4pmNew
 $375,000Active4 beds 3 baths
$375,000Active4 beds 3 baths23 Ivyberry Road, Simpsonville, SC 29681
MLS# 1570902Listed by: COLDWELL BANKER CAINE/WILLIAMS - New
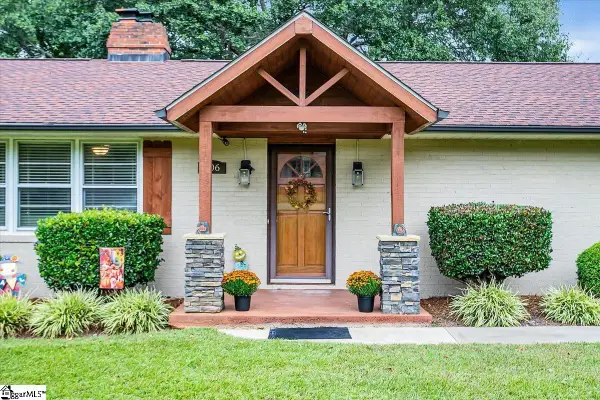 $399,900Active4 beds 3 baths
$399,900Active4 beds 3 baths106 Carriage Lane, Simpsonville, SC 29681
MLS# 1570903Listed by: BHHS C.DAN JOYNER-WOODRUFF RD
