200 Ellis Mill Street, Simpsonville, SC 29680
Local realty services provided by:Better Homes and Gardens Real Estate Young & Company
Listed by:charles licha
Office:chucktown homes pb kw
MLS#:1569179
Source:SC_GGAR
Price summary
- Price:$310,000
- Monthly HOA dues:$62.5
About this home
Welcome to 200 Ellis Mill St, Simpsonville SC!!! This charming Charleston-style home in the highly sought-after Griffin Park community offers the perfect blend of character, comfort, and convenience. Featuring 3 bedrooms, 2.5 bathrooms, and a thoughtful layout, this home is move-in ready with brand new carpet throughout. The main-level primary suite provides easy living with a spacious en suite bathroom, while the inviting living area boasts a cozy fireplace and abundant natural light. The kitchen showcases granite countertops, stainless steel appliances, ample cabinet space, and a functional flow perfect for entertaining. Upstairs, you’ll find two additional bedrooms and a full bath, offering plenty of space for family, guests, or a home office. The rear-entry 2-car garage adds both convenience and curb appeal. Located in beautiful Griffin Park, you’ll enjoy tree-lined streets, a welcoming atmosphere, and community amenities including a pool and clubhouse. Just minutes from downtown Simpsonville, shopping, dining, and easy access to I-385, this home is truly in the heart of it all. Don’t miss your chance to call Griffin Park home—schedule your private tour today!
Contact an agent
Home facts
- Listing ID #:1569179
- Added:3 day(s) ago
- Updated:September 16, 2025 at 12:42 AM
Rooms and interior
- Bedrooms:3
- Total bathrooms:3
- Full bathrooms:2
- Half bathrooms:1
Heating and cooling
- Heating:Forced Air, Natural Gas
Structure and exterior
- Roof:Composition
- Lot area:0.07 Acres
Schools
- High school:Woodmont
- Middle school:Woodmont
- Elementary school:Ellen Woodside
Utilities
- Water:Public
- Sewer:Public Sewer
Finances and disclosures
- Price:$310,000
- Tax amount:$5,410
New listings near 200 Ellis Mill Street
- New
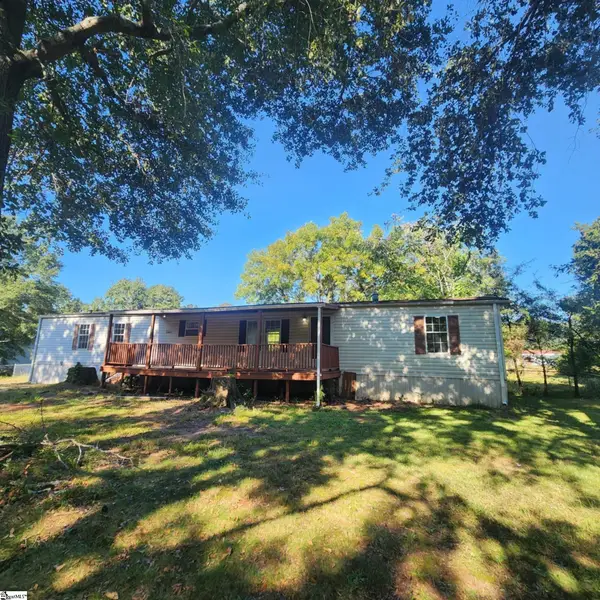 $150,000Active2 beds 2 baths
$150,000Active2 beds 2 baths358 Goldsmith Road, Simpsonville, SC 29681
MLS# 1569464Listed by: GIBBS REALTY & AUCTION COMPANY - New
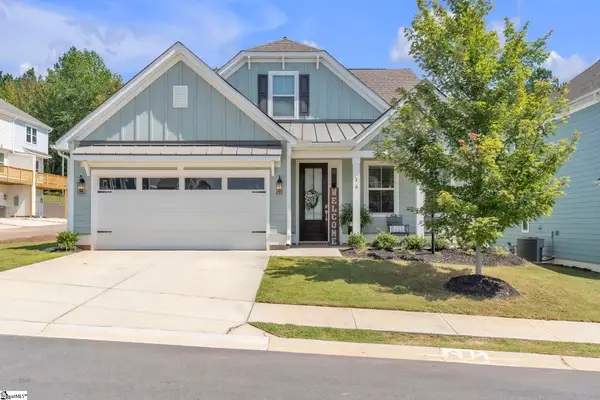 $469,000Active4 beds 4 baths
$469,000Active4 beds 4 baths26 Needham Drive, Simpsonville, SC 29681
MLS# 1569452Listed by: NEST REALTY - New
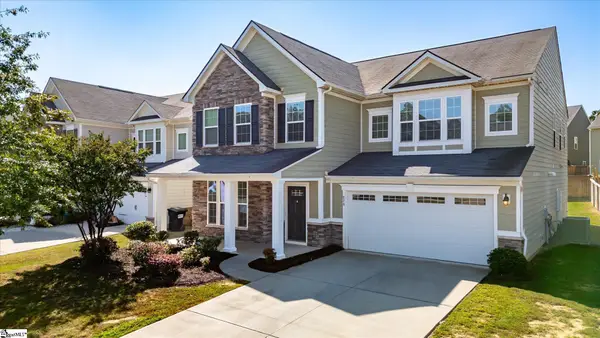 $580,000Active5 beds 4 baths
$580,000Active5 beds 4 baths220 Waters Run Lane, Simpsonville, SC 29681
MLS# 1569402Listed by: AGENT GROUP REALTY - GREENVILLE - New
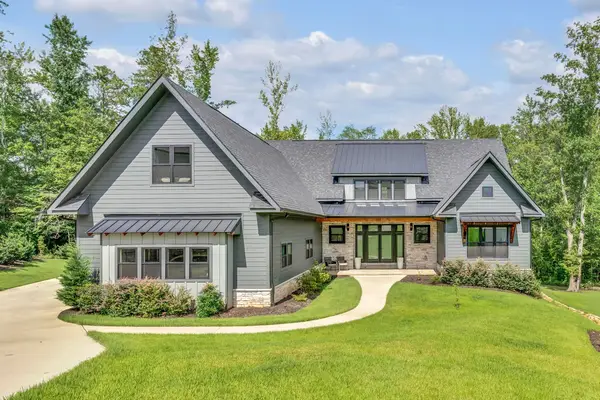 $1,085,000Active5 beds 5 baths5,726 sq. ft.
$1,085,000Active5 beds 5 baths5,726 sq. ft.308 Braxton Meadow Drive, Simpsonville, SC 29681
MLS# 327508Listed by: COLDWELL BANKER CAINE REAL EST - New
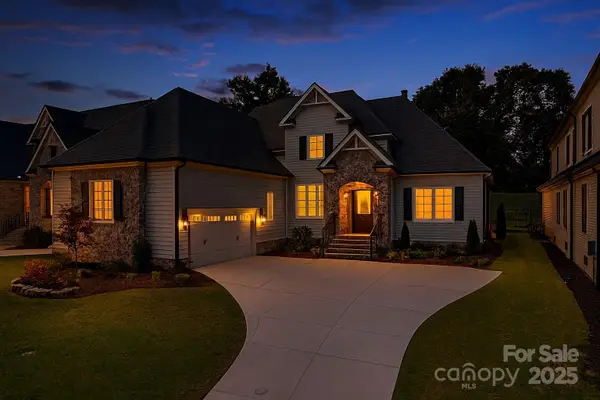 $1,079,900Active4 beds 4 baths3,448 sq. ft.
$1,079,900Active4 beds 4 baths3,448 sq. ft.202 Chestnut Pond Lane, Simpsonville, SC 29681
MLS# 4302633Listed by: CENTURY 21 LAWRIE LAWRENCE - New
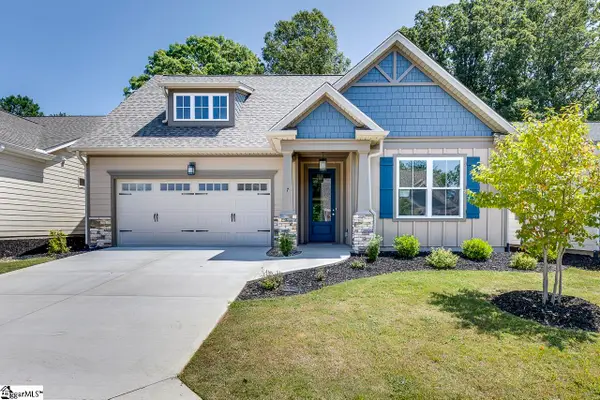 $523,900Active4 beds 3 baths
$523,900Active4 beds 3 baths7 Pineglen Court, Simpsonville, SC 29680
MLS# 1569388Listed by: NORTH GROUP REAL ESTATE - New
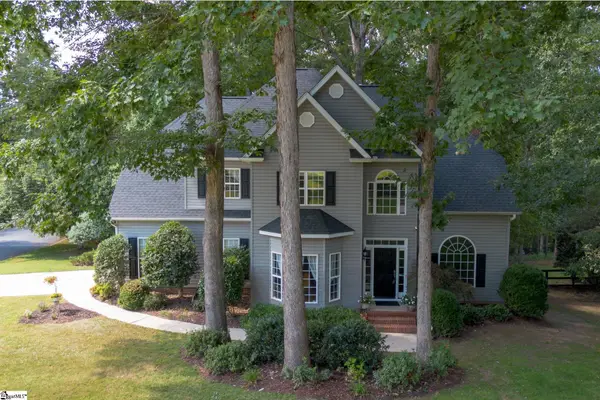 $517,000Active4 beds 3 baths
$517,000Active4 beds 3 baths1 Mallard Ridge Place, Simpsonville, SC 29680-6642
MLS# 1569392Listed by: RE/MAX REACH 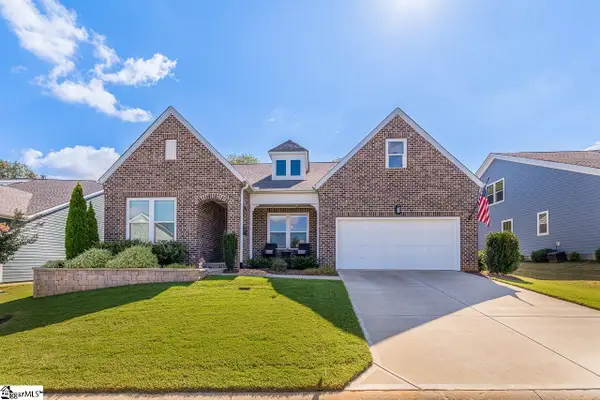 $549,000Pending3 beds 3 baths
$549,000Pending3 beds 3 baths104 Semillon Road, Simpsonville, SC 29681
MLS# 1569379Listed by: PONCE REALTY GROUP- New
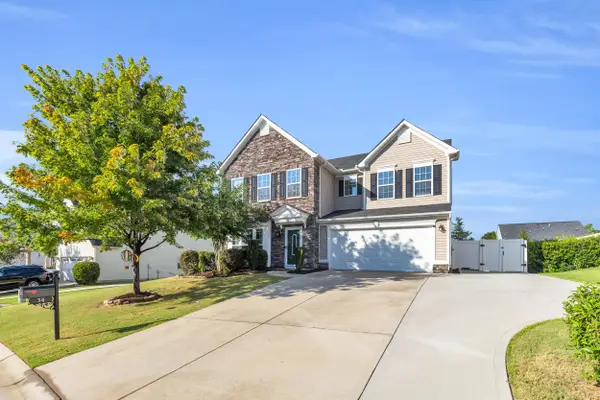 $515,000Active4 beds 4 baths3,577 sq. ft.
$515,000Active4 beds 4 baths3,577 sq. ft.34 Barlow Ct Court, Simpsonville, SC 29681
MLS# 328714Listed by: REALTY ONE GROUP FREEDOM - New
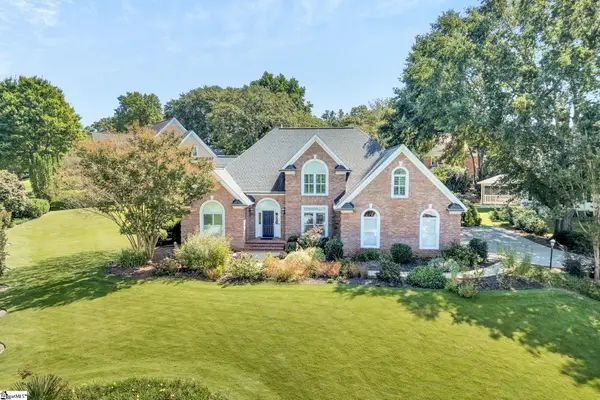 $875,000Active5 beds 4 baths
$875,000Active5 beds 4 baths1 Gilder Trace, Simpsonville, SC 29681-5236
MLS# 1569347Listed by: BHHS C DAN JOYNER - MIDTOWN
