211 Waverly Hall Lane, Simpsonville, SC 29681
Local realty services provided by:Better Homes and Gardens Real Estate Young & Company
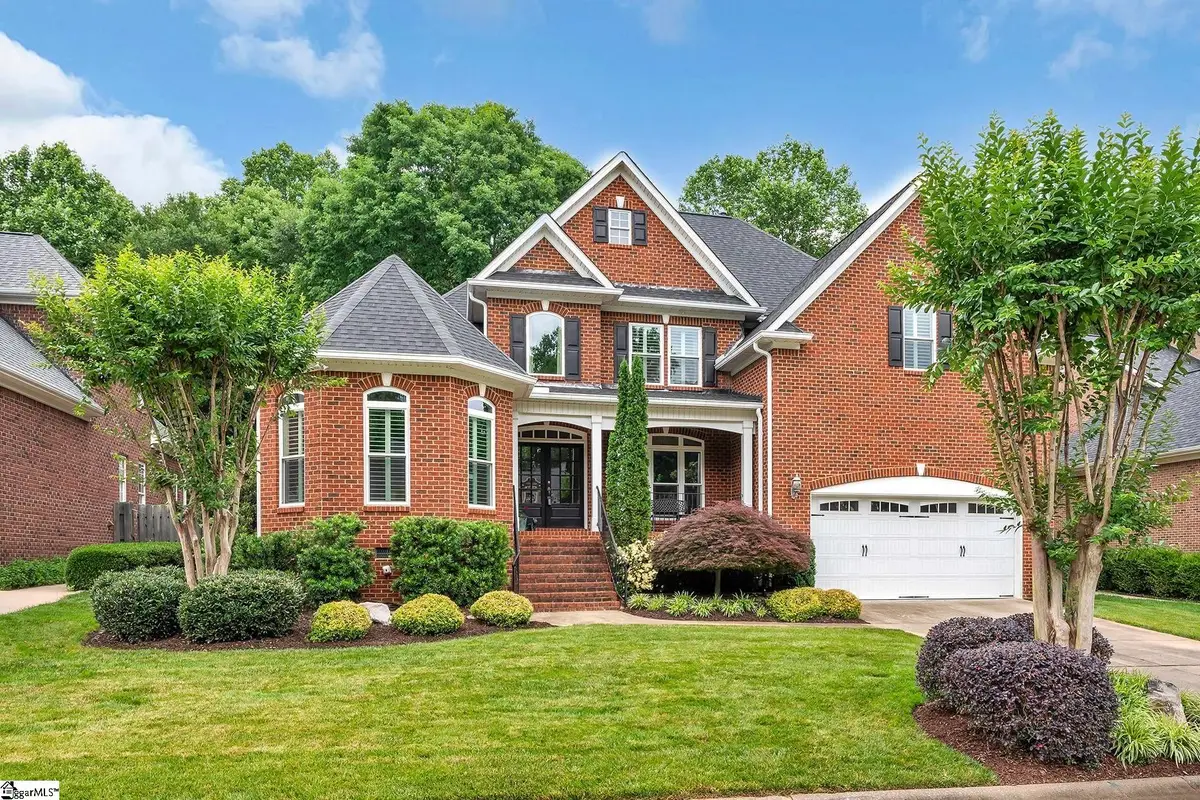

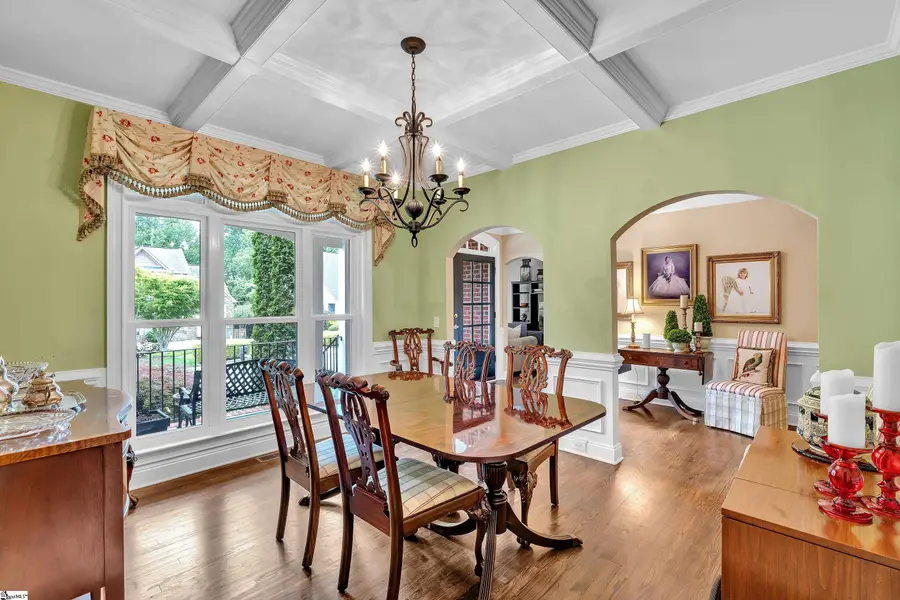
211 Waverly Hall Lane,Simpsonville, SC 29681
$735,000
- 4 Beds
- 4 Baths
- - sq. ft.
- Single family
- Pending
Listed by:kim c johnson
Office:coldwell banker caine/williams
MLS#:1557980
Source:SC_GGAR
Price summary
- Price:$735,000
- Monthly HOA dues:$89
About this home
Welcome to 211 Waverly Hall Lane — a beautifully maintained traditional home that radiates charm and comfort. From the moment you arrive, the cozy front porch invites you to sit and stay awhile. Step inside to find stunning hardwood floors throughout most of the main level, setting the tone for the elegance within. The spacious dining room boasts coffered ceilings, large windows, and intricate moldings — perfect for hosting memorable dinners. Just off the foyer, the bright office/den offers a sunlit retreat ideal for reading or working from home. The fireside living room features soaring cathedral ceilings and exudes warmth and sophistication. At the heart of the home, the chef’s eat-in kitchen is a true showstopper, complete with a comfortable sitting area, ample counter space, a large walk-in pantry, custom cabinetry, a wine bar, and so much more. The main-level primary suite is a luxurious sanctuary, featuring a beautiful tray ceiling, generous windows, two walk-in closets, and a spacious en-suite bath with dual vanities, a separate shower, and a soaking tub. Upstairs, you’ll find three spacious guest rooms, two full bathrooms, a versatile loft area, and an abundance of walk-in attic storage — no need to worry about space! Step outside to the backyard, a true gardener’s dream, lovingly designed and maintained to be both beautiful and functional.
Contact an agent
Home facts
- Year built:2003
- Listing Id #:1557980
- Added:87 day(s) ago
- Updated:August 17, 2025 at 07:24 AM
Rooms and interior
- Bedrooms:4
- Total bathrooms:4
- Full bathrooms:3
- Half bathrooms:1
Heating and cooling
- Cooling:Electric
- Heating:Gas Available
Structure and exterior
- Roof:Architectural
- Year built:2003
- Lot area:0.23 Acres
Schools
- High school:Mauldin
- Middle school:Mauldin
- Elementary school:Monarch
Utilities
- Water:Public
- Sewer:Public Sewer
Finances and disclosures
- Price:$735,000
- Tax amount:$2,488
New listings near 211 Waverly Hall Lane
- New
 $910,681Active4 beds 4 baths
$910,681Active4 beds 4 baths4 Peyton Lane, Simpsonville, SC 29681
MLS# 1566669Listed by: HERLONG SOTHEBY'S INTERNATIONAL REALTY - Open Sun, 2 to 4pmNew
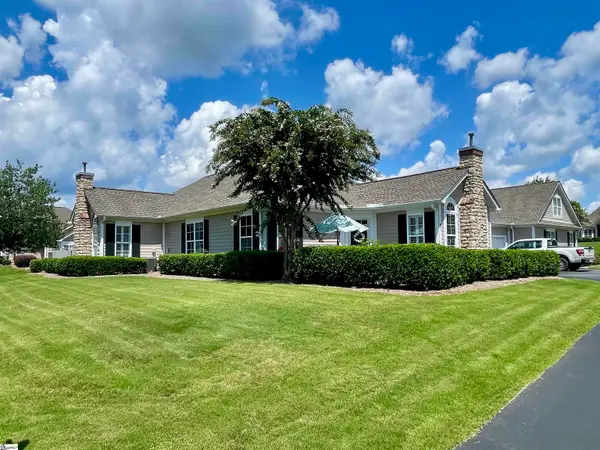 $409,900Active2 beds 2 baths
$409,900Active2 beds 2 baths81 Fudora Circle, Simpsonville, SC 29681
MLS# 1566660Listed by: BHHS C.DAN JOYNER-WOODRUFF RD - Open Sun, 2 to 4pmNew
 $385,000Active4 beds 3 baths
$385,000Active4 beds 3 baths204 Lambert Court, Simpsonville, SC 29680
MLS# 1566641Listed by: BHHS C DAN JOYNER - MIDTOWN - New
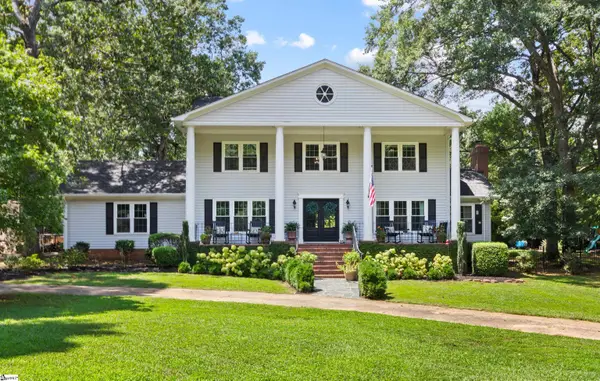 $575,000Active4 beds 4 baths
$575,000Active4 beds 4 baths105 Oak Meadow Drive, Simpsonville, SC 29681
MLS# 1566639Listed by: THRIVE REAL ESTATE BROKERS, LLC - New
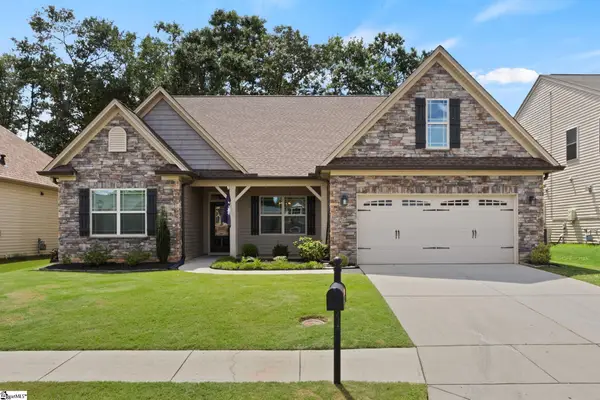 $378,681Active3 beds 2 baths
$378,681Active3 beds 2 baths125 Sedgebrook Drive, Simpsonville, SC 29681
MLS# 1566638Listed by: HERLONG SOTHEBY'S INTERNATIONAL REALTY - New
 $378,900Active4 beds 3 baths
$378,900Active4 beds 3 baths251 Chestatee Court, Simpsonville, SC 29680
MLS# 1566624Listed by: REAL GVL/REAL BROKER, LLC - New
 $329,000Active4 beds 3 baths
$329,000Active4 beds 3 baths601 Sydney Court, Simpsonville, SC 29680
MLS# 1566618Listed by: RE/MAX REACH - New
 $367,900Active3 beds 2 baths
$367,900Active3 beds 2 baths102 Harness Trail, Simpsonville, SC 29681
MLS# 1566613Listed by: EXP REALTY LLC - New
 $725,000Active5 beds 4 baths
$725,000Active5 beds 4 baths216 Ashcroft Lane, Simpsonville, SC 29681-29
MLS# 1566577Listed by: KELLER WILLIAMS GREENVILLE CENTRAL - New
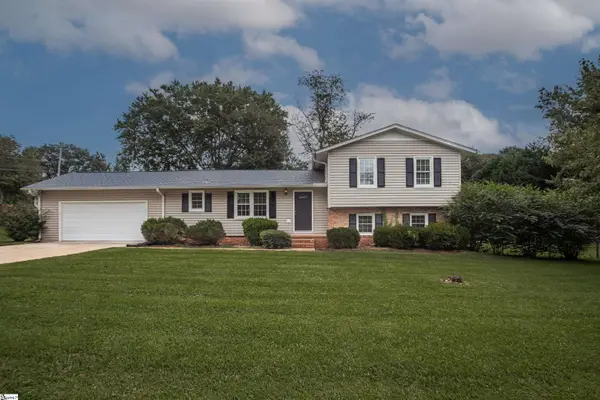 $284,999Active3 beds 2 baths
$284,999Active3 beds 2 baths101 Shagbark Court, Simpsonville, SC 29680
MLS# 1566564Listed by: RE/MAX MOVES FOUNTAIN INN
