518 Martin Creek Drive, Simpsonville, SC 29680
Local realty services provided by:Better Homes and Gardens Real Estate Medley
Listed by:stephanie wilson
Office:exp realty llc.
MLS#:326886
Source:SC_SMLS
Price summary
- Price:$295,000
- Price per sq. ft.:$166.2
About this home
Rare Two-Car Garage Townhome in Simpsonville! Seller is offering $10,000 in flex cash for a rate buy down or closing costs. Location, lifestyle, and low-maintenance living—this one checks all the boxes and more. Perfectly positioned just off Fairview Road and Harrison Bridge Road, this three-bedroom, two-and-a-half-bath townhome puts you in the heart of Simpsonville with walkability to shops, grocery stores, restaurants, and everyday conveniences. The attached two-car garage is an incredible rarity in this community, where most units don’t offer a garage at all. Whether you need extra storage, a workshop space, or the peace of mind of covered parking, this garage sets this home apart. Inside, the spacious layout includes all three bedrooms upstairs for privacy, highlighted by a generous primary suite with a large walk-in shower, double vanity, and abundant natural light. A full laundry room (washer and dryer included), custom blinds, and UV-rated windows provide added comfort and energy efficiency. On the main floor, you’ll find a bright, open-concept living area with a half-bath for guests, a sleek smooth-top range, built-in microwave, refrigerator, and plenty of cabinet space—perfect for both cooking and entertaining. Step outside to your private patio for morning coffee or evening relaxation or enjoy the community dog park and walking paths just steps away. Whether you’re a busy professional, small family, or looking to downsize without sacrificing space or convenience, this home truly has it all. Schedule your showing today—opportunities like this, with a rare two-car garage, don’t last long!
Contact an agent
Home facts
- Year built:2023
- Listing ID #:326886
- Added:68 day(s) ago
- Updated:October 01, 2025 at 10:39 PM
Rooms and interior
- Bedrooms:3
- Total bathrooms:3
- Full bathrooms:2
- Half bathrooms:1
- Living area:1,775 sq. ft.
Structure and exterior
- Year built:2023
- Building area:1,775 sq. ft.
- Lot area:0.05 Acres
Schools
- High school:10-Hillcrest
- Middle school:10-Bryson
- Elementary school:Other
Utilities
- Sewer:Public Sewer
Finances and disclosures
- Price:$295,000
- Price per sq. ft.:$166.2
- Tax amount:$1,783 (2024)
New listings near 518 Martin Creek Drive
- New
 $440,000Active5 beds 3 baths
$440,000Active5 beds 3 baths228 Bank Swallow Way, Simpsonville, SC 29680
MLS# 1570963Listed by: KELLER WILLIAMS GRV UPST - New
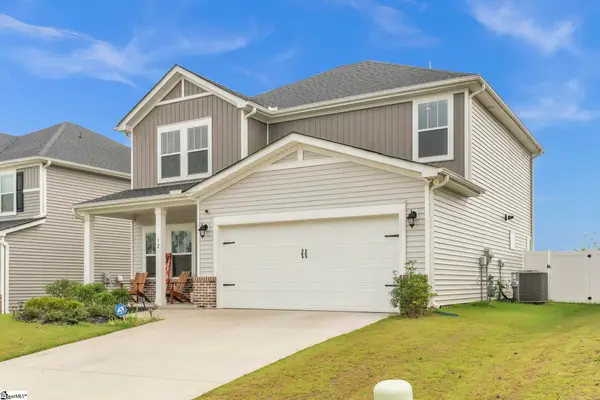 $335,000Active3 beds 3 baths
$335,000Active3 beds 3 baths12 Shorncliffe Road, Simpsonville, SC 29680
MLS# 1570949Listed by: KELLER WILLIAMS DRIVE - New
 $399,900Active4 beds 3 baths2,501 sq. ft.
$399,900Active4 beds 3 baths2,501 sq. ft.200 St Lucie Drive, Simpsonville, SC 29681
MLS# 327323Listed by: BHHS C DAN JOYNER - MIDTOWN - New
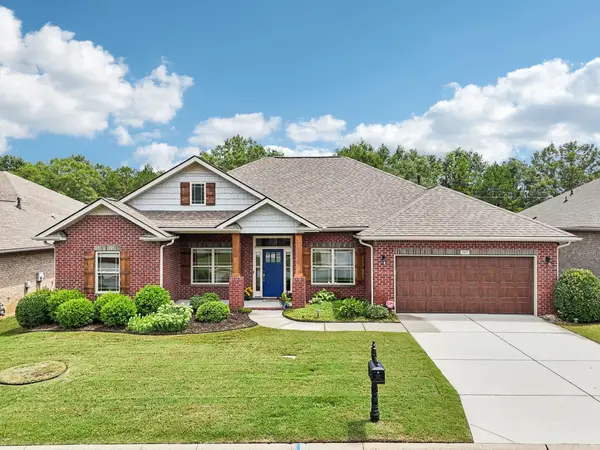 $453,000Active4 beds 2 baths2,169 sq. ft.
$453,000Active4 beds 2 baths2,169 sq. ft.317 Rabbit Run Trail, Simpsonville, SC 29681
MLS# 327706Listed by: MARCHANT REAL ESTATE, INC - New
 $659,000Active5 beds 3 baths3,606 sq. ft.
$659,000Active5 beds 3 baths3,606 sq. ft.36 Prince Williams Court, Simpsonville, SC 29681
MLS# 328019Listed by: ALLEN TATE COMPANY - GREER - New
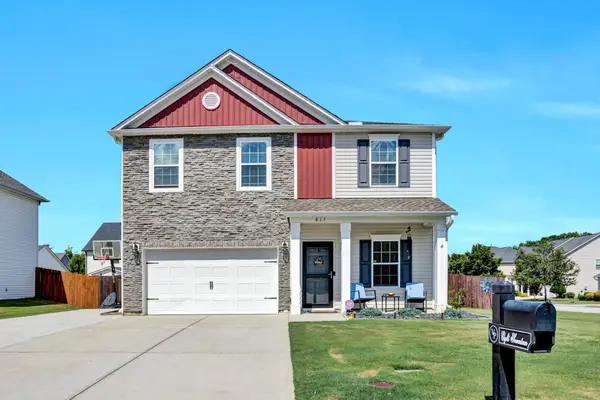 $399,900Active5 beds 3 baths2,317 sq. ft.
$399,900Active5 beds 3 baths2,317 sq. ft.817 Camberwell Road, Simpsonville, SC 29680-8202
MLS# 328171Listed by: BHHS C DAN JOYNER - MIDTOWN - New
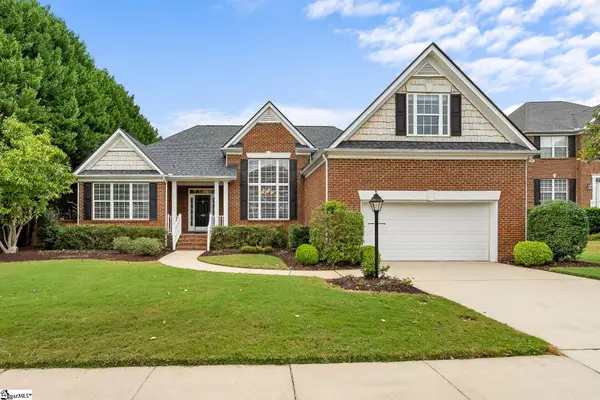 $559,900Active4 beds 3 baths
$559,900Active4 beds 3 baths409 Heather Falls Lane, Simpsonville, SC 29681
MLS# 1570923Listed by: BHHS C.DAN JOYNER-WOODRUFF RD - Open Sun, 2 to 4pmNew
 $375,000Active4 beds 3 baths
$375,000Active4 beds 3 baths23 Ivyberry Road, Simpsonville, SC 29681
MLS# 1570902Listed by: COLDWELL BANKER CAINE/WILLIAMS - New
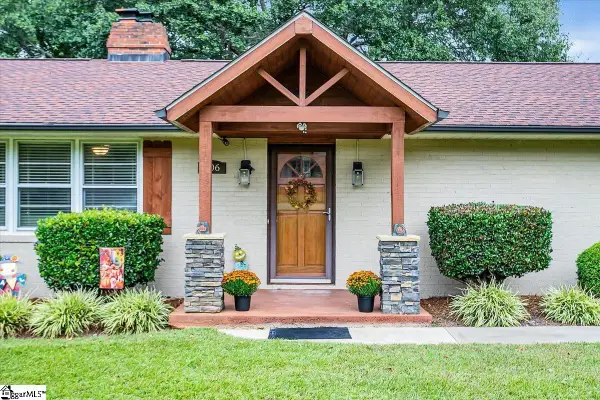 $399,900Active4 beds 3 baths
$399,900Active4 beds 3 baths106 Carriage Lane, Simpsonville, SC 29681
MLS# 1570903Listed by: BHHS C.DAN JOYNER-WOODRUFF RD - New
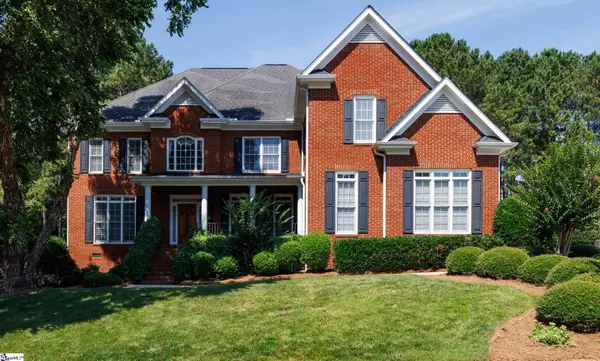 $739,900Active4 beds 5 baths
$739,900Active4 beds 5 baths805 Carriage Hill Road, Simpsonville, SC 29681
MLS# 1570876Listed by: BHHS C DAN JOYNER - MIDTOWN
