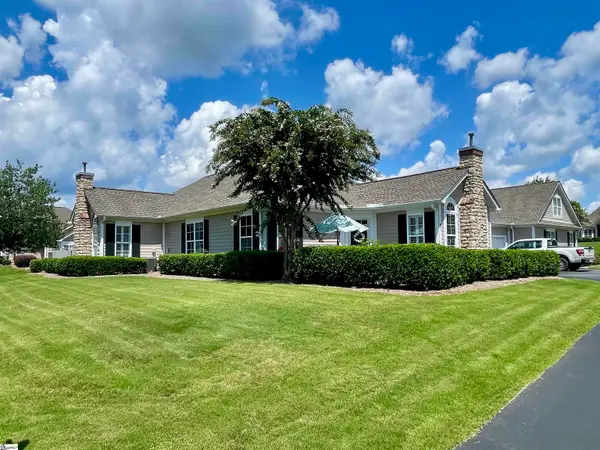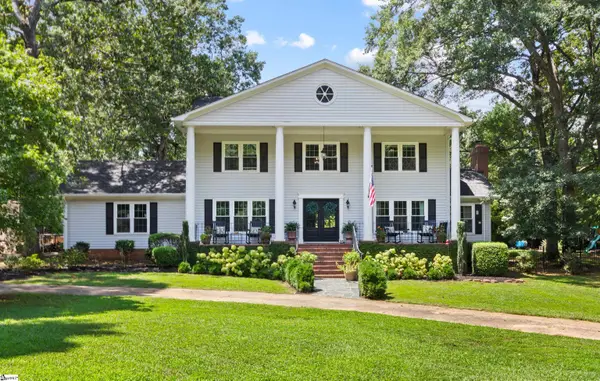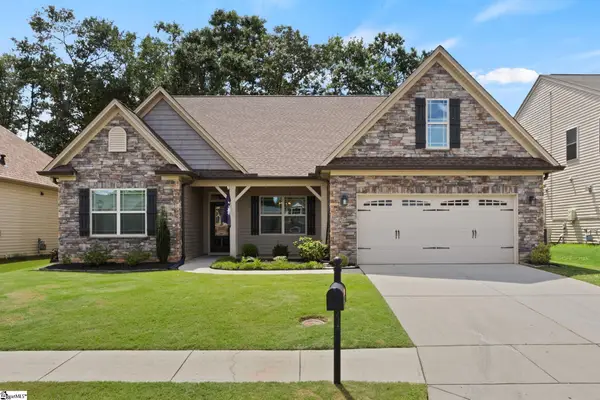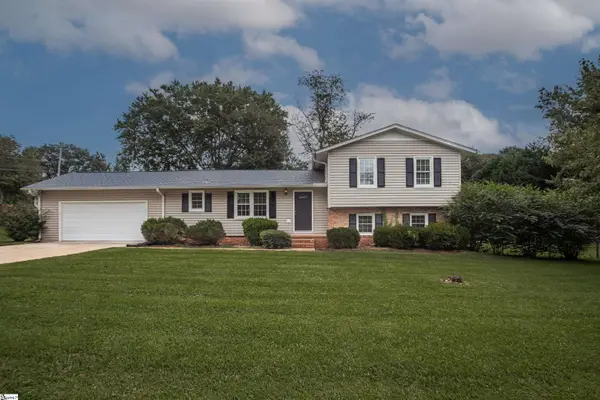6 Niagara Place, Simpsonville, SC 29681
Local realty services provided by:Better Homes and Gardens Real Estate Young & Company



6 Niagara Place,Simpsonville, SC 29681
$739,900
- 4 Beds
- 3 Baths
- - sq. ft.
- Single family
- Pending
Listed by:john murphy
Office:bluefield realty group
MLS#:1558113
Source:SC_GGAR
Price summary
- Price:$739,900
- Monthly HOA dues:$62.08
About this home
6 Niagara Pl is the original model home for the Clear Spring community built by Hogan Builders and just like most model homes it is LOADED with upgrades. After stepping onto the gleaming hardwood floors and looking up at the heavy crown molding there is no doubt this is a custom built home. This 3600+ sqft home has 4 bedrooms, 2 on the main floor, 2 on the 2nd floor and a large rec room that could easily be a 5th bedroom. There are 3 full bathrooms, 2 on the main floor and 1 on the 2nd floor. There is an attached 3 car garage with tall ceilings for extra storage, Menards industrial shelving and race decking on the floor that conveys with the home. More features include extensive landscaping, in-ground irrigation, outside fire pit, "Smart Home" locks, HVAC, lights, garage door can all be controlled remotely and the home is Energy Star rated. The exterior of the home has consists of hardy plank, impressive stone and real shutters on the front windows. The covered front porch (6x21) has stone steps, concrete pad, craftsman style glass front door with transom windows on the top and sides that allow the natural sunlight to pour in to the foyer. Step inside to find heavy crown molding, beautiful hardwood floors and a 2 story foyer. To the left is the formal dining room with coffered ceiling, thick chair rails, wainscoting and 3 large transom windows. Next we have the open and airy great room with recessed lights, ceiling fan, gas logs fireplace with incredible floor to ceiling stone hearth and access to the back deck (19x25) through a 7 ft tall custom Anderson glass door. The open concept kitchen features real cherry wood Cabinets, shelves and drawers, some glass cabinets, granite counter tops, under cabinet lights, tile backsplash, stainless steel appliances including a double oven, built-in microwave, built-in desk, recessed and pendant lights. Next is the breakfast nook overlooking the deck and backyard followed by the den/ living room with a 2nd gas logs fireplace and stone hearth. Next we have a full bathroom with tile floor, granite countertop, oil rubbed bronze fixtures and shower/tub combo. Followed by bedroom 2/office with ceiling fan and walk-in closet. The primary bedroom is on the main level featuring trey ceiling, ceiling fan, recessed lights, several windows and a private bathroom that boasts vaulted ceilings, tile floors, jacuzzi tub, dual sinks, cherry cabinets, glass shower with bench, tile walls and a large frosted glass window that illuminates the entire space nicely. Next we have a spacious walk-in closet with plenty of space for a large wardrobe. Let's head upstairs via the wooden staircase with iron rod spindles and side lights to guide the way. Up here you will find 2 bedrooms with ceiling fans and walk-in closets. Bedroom 4 has a secret room behind a built-in bookshelf. This room is heated and cooled, has a padded floor and several lights and outlets. The rec room features recessed lights, ceiling fan, side storage, large closet and a door which would allow this to be a 5th bedroom. The laundry room is located behind the kitchen and has cabinets and a utility sink. The screened-in porch (15x16) is a great place to relax and unwind overlooking the private backyard. Outback we have the 24x40 detached garage/workshop that could easily fit 4 cars and even more if you install a 2 post lift. There is a space up above that can be used as a workshop or even converted to additional living space. This is the only home in the community that has a crawl space which provides several advantages including being able to run plumbing, electrical and gas lines with ease. This home is the GEM of Clear Spring providing the quality and attention to detail your would expect from a custom built home. Zoned for award winning schools and near shopping and dining for all tastes. Be sure to schedule your appointment today.
Contact an agent
Home facts
- Year built:2010
- Listing Id #:1558113
- Added:86 day(s) ago
- Updated:August 17, 2025 at 07:24 AM
Rooms and interior
- Bedrooms:4
- Total bathrooms:3
- Full bathrooms:3
Heating and cooling
- Cooling:Electric
- Heating:Forced Air, Natural Gas
Structure and exterior
- Roof:Architectural
- Year built:2010
- Lot area:0.69 Acres
Schools
- High school:Fountain Inn High
- Middle school:Rudolph Gordon
- Elementary school:Rudolph Gordon
Utilities
- Water:Public
- Sewer:Septic Tank
Finances and disclosures
- Price:$739,900
- Tax amount:$2,117
New listings near 6 Niagara Place
- New
 $910,681Active4 beds 4 baths
$910,681Active4 beds 4 baths4 Peyton Lane, Simpsonville, SC 29681
MLS# 1566669Listed by: HERLONG SOTHEBY'S INTERNATIONAL REALTY - Open Sun, 2 to 4pmNew
 $409,900Active2 beds 2 baths
$409,900Active2 beds 2 baths81 Fudora Circle, Simpsonville, SC 29681
MLS# 1566660Listed by: BHHS C.DAN JOYNER-WOODRUFF RD - Open Sun, 2 to 4pmNew
 $385,000Active4 beds 3 baths
$385,000Active4 beds 3 baths204 Lambert Court, Simpsonville, SC 29680
MLS# 1566641Listed by: BHHS C DAN JOYNER - MIDTOWN - New
 $575,000Active4 beds 4 baths
$575,000Active4 beds 4 baths105 Oak Meadow Drive, Simpsonville, SC 29681
MLS# 1566639Listed by: THRIVE REAL ESTATE BROKERS, LLC - New
 $378,681Active3 beds 2 baths
$378,681Active3 beds 2 baths125 Sedgebrook Drive, Simpsonville, SC 29681
MLS# 1566638Listed by: HERLONG SOTHEBY'S INTERNATIONAL REALTY - New
 $378,900Active4 beds 3 baths
$378,900Active4 beds 3 baths251 Chestatee Court, Simpsonville, SC 29680
MLS# 1566624Listed by: REAL GVL/REAL BROKER, LLC - New
 $329,000Active4 beds 3 baths
$329,000Active4 beds 3 baths601 Sydney Court, Simpsonville, SC 29680
MLS# 1566618Listed by: RE/MAX REACH - New
 $367,900Active3 beds 2 baths
$367,900Active3 beds 2 baths102 Harness Trail, Simpsonville, SC 29681
MLS# 1566613Listed by: EXP REALTY LLC - New
 $725,000Active5 beds 4 baths
$725,000Active5 beds 4 baths216 Ashcroft Lane, Simpsonville, SC 29681-29
MLS# 1566577Listed by: KELLER WILLIAMS GREENVILLE CENTRAL - New
 $284,999Active3 beds 2 baths
$284,999Active3 beds 2 baths101 Shagbark Court, Simpsonville, SC 29680
MLS# 1566564Listed by: RE/MAX MOVES FOUNTAIN INN
