101 Alwyn Boulevard, Summerville, SC 29485
Local realty services provided by:Better Homes and Gardens Real Estate Medley
Listed by:mark facklam
Office:realty one group coastal
MLS#:25027639
Source:SC_CTAR
101 Alwyn Boulevard,Summerville, SC 29485
$317,000
- 3 Beds
- 2 Baths
- 1,549 sq. ft.
- Single family
- Active
Price summary
- Price:$317,000
- Price per sq. ft.:$204.65
About this home
COZY is the key word! This tree-filled subdivision has one of the most welcoming entrances in the area, incorporating seasonal flowers and colorful foliage. The home sits on a large corner lot alongside a magnificent oak---a lovely view from a rocking chair on the front porch or the bay window in the light-filled family room. Deep wood floors and a cheerful fireplace make it the cozy hub of the home, while vaulted ceilings give it an airy, open appeal. The kitchen offers an expanse of counter space, perfect for food prep and appliances, as the many warm wood cabinets carry a cozy sense all the way through. The comfy master also has an airy, vaulted ceiling, as well as a view of the back yard. *New roof 2022, New HVAC '23, New H2O heater '23 and double gate to back yard. [Click More]... Dual vanities, a shower/tub combo, and a stationary or hand-held shower head, not to mention the walk-in closet, finish off the restful master suite. The patio out back is also a place to enjoy the peace of this comfortable home, surrounded by a privacy fence with a double gate to allow for grown-up toys, like a boat or golf cart. Two large sheds offer space for a workshop, storage for yard tools, or even a man-cave getaway. If you have family and friends who like to visit, the extended driveway can hold up to 6 cars. Make a drive down tree-lined streets and past ponds while you take in the area when you come see this cozy little treasure.
Contact an agent
Home facts
- Year built:1986
- Listing ID #:25027639
- Added:1 day(s) ago
- Updated:October 11, 2025 at 12:30 AM
Rooms and interior
- Bedrooms:3
- Total bathrooms:2
- Full bathrooms:2
- Living area:1,549 sq. ft.
Heating and cooling
- Cooling:Central Air
- Heating:Electric, Heat Pump
Structure and exterior
- Year built:1986
- Building area:1,549 sq. ft.
- Lot area:0.24 Acres
Schools
- High school:Ashley Ridge
- Middle school:Oakbrook
- Elementary school:Dr. Eugene Sires Elementary
Utilities
- Water:Public
- Sewer:Public Sewer
Finances and disclosures
- Price:$317,000
- Price per sq. ft.:$204.65
New listings near 101 Alwyn Boulevard
- New
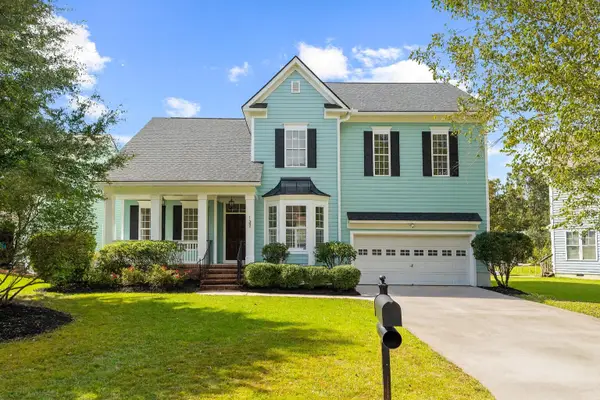 $495,000Active5 beds 3 baths3,046 sq. ft.
$495,000Active5 beds 3 baths3,046 sq. ft.127 Marshside Drive, Summerville, SC 29485
MLS# 25027667Listed by: REALTY ONE GROUP COASTAL - Open Sun, 11am to 2pmNew
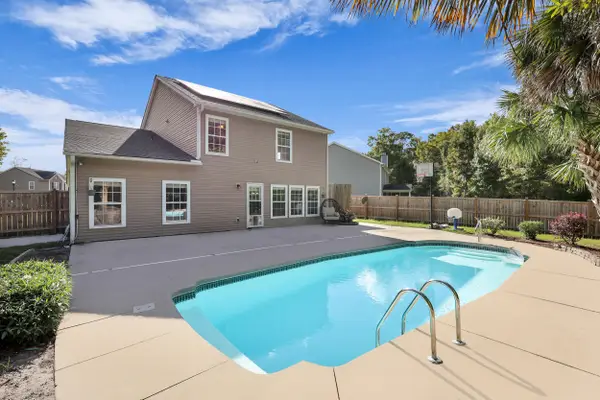 $439,000Active4 beds 3 baths2,590 sq. ft.
$439,000Active4 beds 3 baths2,590 sq. ft.5100 Torrey Lane, Summerville, SC 29485
MLS# 25027666Listed by: JPAR MAGNOLIA GROUP - New
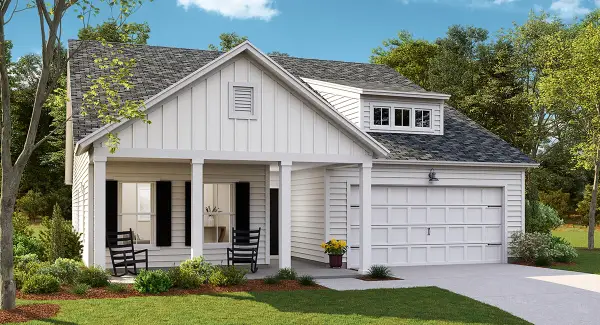 $401,690Active4 beds 3 baths2,425 sq. ft.
$401,690Active4 beds 3 baths2,425 sq. ft.324 Barnwood Lane, Summerville, SC 29485
MLS# 25027659Listed by: LENNAR SALES CORP. - New
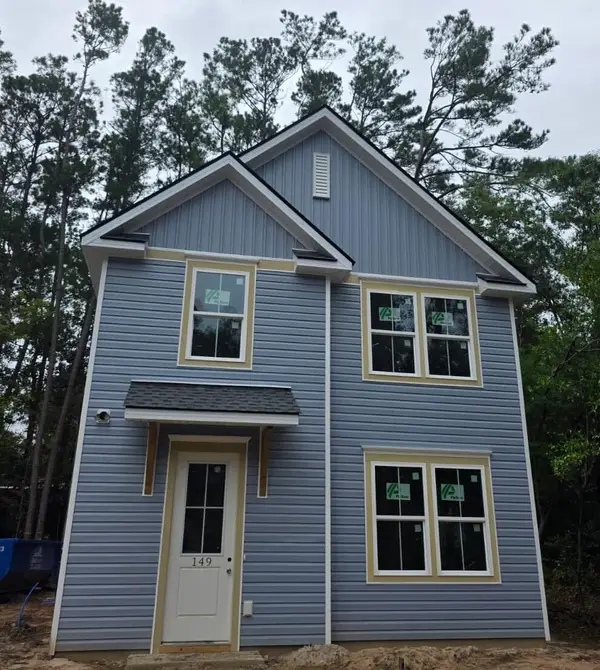 $375,000Active3 beds 3 baths1,600 sq. ft.
$375,000Active3 beds 3 baths1,600 sq. ft.149 Limehouse Drive, Summerville, SC 29485
MLS# 25027638Listed by: THE BOULEVARD COMPANY - New
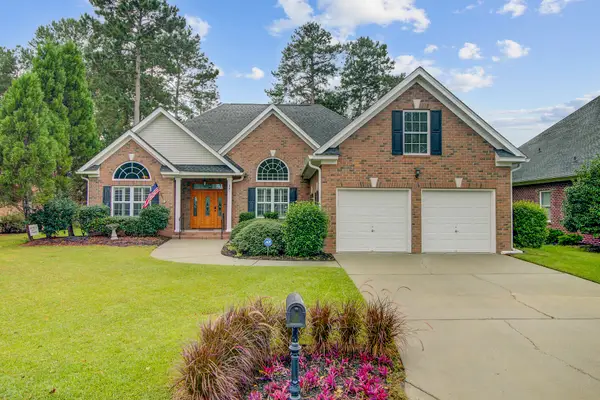 $530,000Active4 beds 3 baths2,350 sq. ft.
$530,000Active4 beds 3 baths2,350 sq. ft.301 Renau Boulevard, Summerville, SC 29483
MLS# 25027626Listed by: KELLER WILLIAMS REALTY CHARLESTON - Open Sun, 1 to 3pmNew
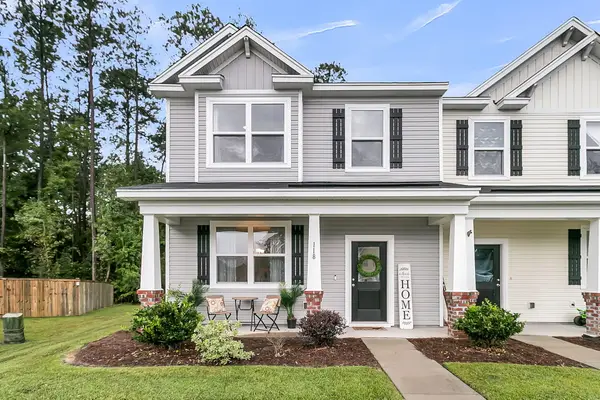 $285,000Active3 beds 3 baths1,624 sq. ft.
$285,000Active3 beds 3 baths1,624 sq. ft.118 Spencer Circle, Summerville, SC 29485
MLS# 25027632Listed by: EARTHWAY REAL ESTATE - New
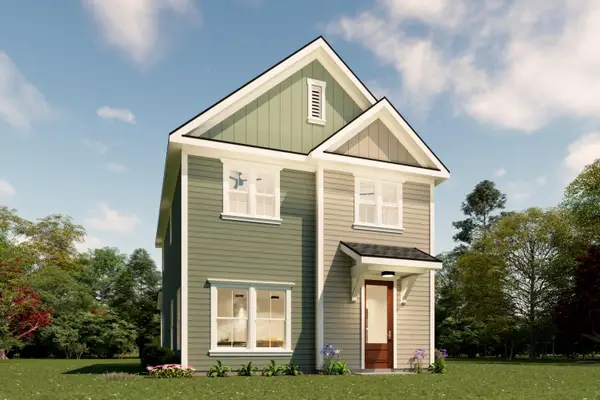 $375,000Active3 beds 3 baths1,600 sq. ft.
$375,000Active3 beds 3 baths1,600 sq. ft.147 Limehouse Drive, Summerville, SC 29485
MLS# 25027633Listed by: THE BOULEVARD COMPANY - Open Sat, 2 to 4pmNew
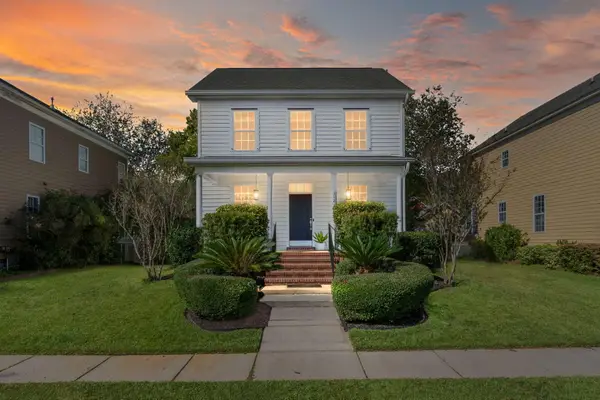 $382,500Active3 beds 3 baths1,569 sq. ft.
$382,500Active3 beds 3 baths1,569 sq. ft.312 Hydrangea Street, Summerville, SC 29483
MLS# 25027612Listed by: COLDWELL BANKER REALTY - New
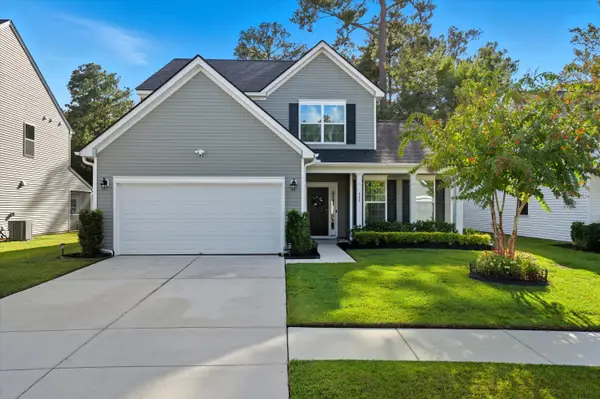 $449,000Active4 beds 3 baths2,483 sq. ft.
$449,000Active4 beds 3 baths2,483 sq. ft.545 Wynfield Forest Drive, Summerville, SC 29485
MLS# 25027618Listed by: COASTAL HOUSE REALTY, LLC
