127 Marshside Drive, Summerville, SC 29485
Local realty services provided by:Better Homes and Gardens Real Estate Palmetto
Listed by: trey bessent
Office: realty one group coastal
MLS#:25030315
Source:SC_CTAR
Upcoming open houses
- Sat, Nov 2910:00 am - 02:00 pm
Price summary
- Price:$495,000
- Price per sq. ft.:$162.51
About this home
Welcome home to this beautifully refreshed residence in the sought-after Legend Oaks Golf community--where charm meets modern convenience. Nestled on a quiet street with optional memberships to the golf course, pool, and tennis courts, this home offers the perfect blend of lifestyle and luxury. Freshly painted inside and out, this spacious 5-bedroom home with a flex room spans over 3,000 square feet and showcases thoughtful updates throughout. Step inside to discover scratch- and water-resistant LVP flooring, new fixtures, and abundant natural light that fills every corner. The renovated kitchen is a showstopper--featuring Quartz countertops, new GE stainless steel appliances, a glass tile backsplash, and a modern eat-in design perfect for gatherings large or small. A formaldining room and spacious living area create an inviting flow for entertaining or relaxing evenings at home.
The large primary suite offers a peaceful retreat with a custom-tiled shower, soaking tub, dual vanities, and generous closet space. Upstairs, you'll find spacious secondary bedrooms, a versatile flex room, and an oversized bonus room ideal for a media room, playroom, or home gym.
Additional upgrades include a new privacy fence, encapsulated crawlspace, brand-new HVAC systems upstairs and downstairs, and a roof and water heater replaced within the last 3-4 yearsall ensuring long-term comfort and peace of mind.
With its modern updates, flexible layout, and location just steps away from the elementary and middle school, this home perfectly captures the Lowcountry lifestylewhere every day feels like a getaway.
Contact an agent
Home facts
- Year built:2003
- Listing ID #:25030315
- Added:45 day(s) ago
- Updated:November 25, 2025 at 09:21 PM
Rooms and interior
- Bedrooms:5
- Total bathrooms:3
- Full bathrooms:2
- Half bathrooms:1
- Living area:3,046 sq. ft.
Heating and cooling
- Cooling:Central Air
Structure and exterior
- Year built:2003
- Building area:3,046 sq. ft.
- Lot area:0.19 Acres
Schools
- High school:Ashley Ridge
- Middle school:East Edisto
- Elementary school:Beech Hill
Utilities
- Water:Public
- Sewer:Public Sewer
Finances and disclosures
- Price:$495,000
- Price per sq. ft.:$162.51
New listings near 127 Marshside Drive
- New
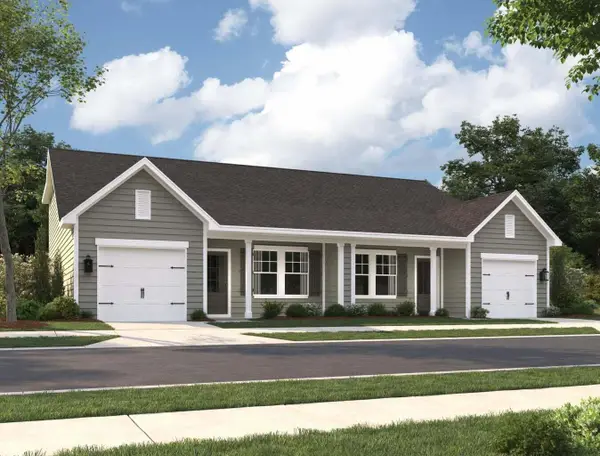 $314,990Active2 beds 2 baths1,124 sq. ft.
$314,990Active2 beds 2 baths1,124 sq. ft.924 Dusk Drive, Summerville, SC 29486
MLS# 25031275Listed by: ASHTON CHARLESTON RESIDENTIAL - New
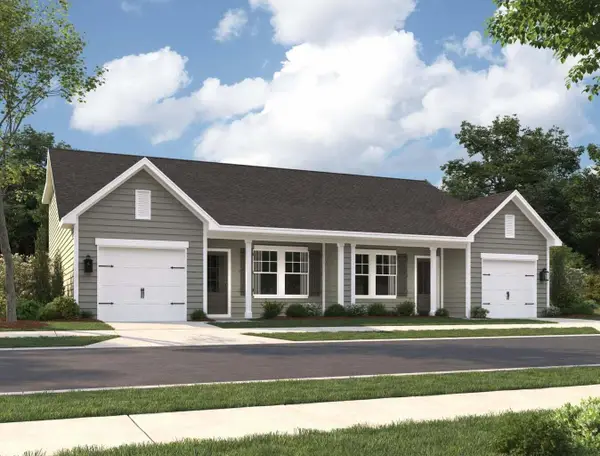 $340,360Active3 beds 3 baths1,476 sq. ft.
$340,360Active3 beds 3 baths1,476 sq. ft.926 Dusk Drive, Summerville, SC 29486
MLS# 25031256Listed by: ASHTON CHARLESTON RESIDENTIAL - New
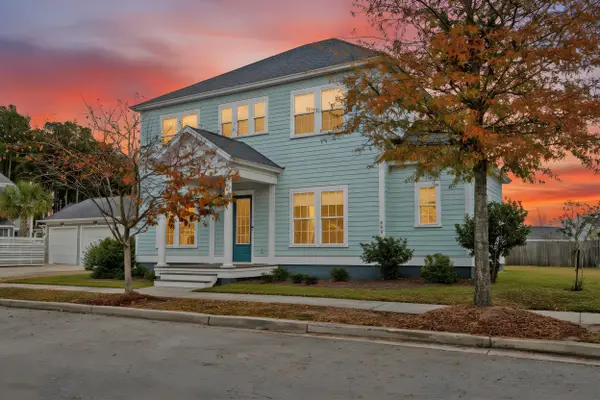 $599,900Active4 beds 4 baths2,863 sq. ft.
$599,900Active4 beds 4 baths2,863 sq. ft.648 Water Lily Trail, Summerville, SC 29485
MLS# 25031261Listed by: MATT O'NEILL REAL ESTATE - New
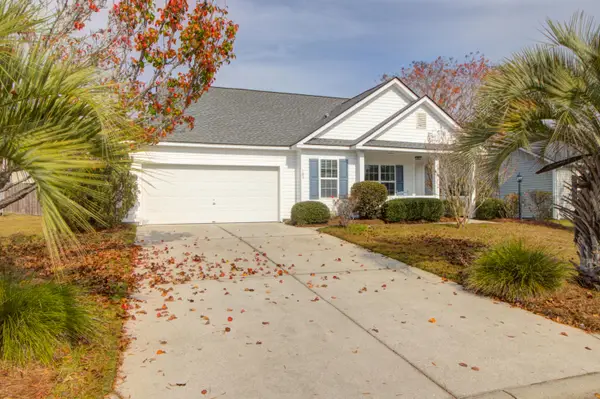 $335,000Active3 beds 2 baths1,769 sq. ft.
$335,000Active3 beds 2 baths1,769 sq. ft.165 Highwoods Plantation Avenue, Summerville, SC 29485
MLS# 25031244Listed by: THE CASSINA GROUP - New
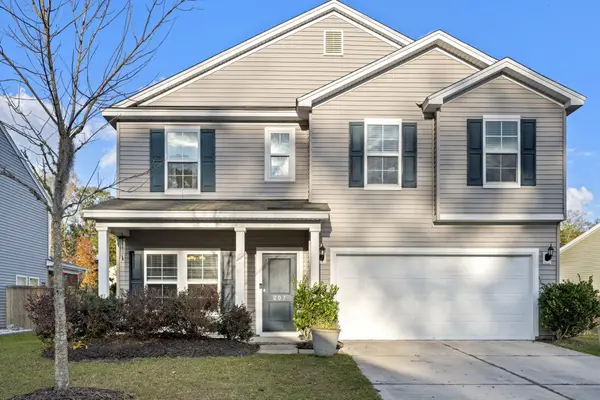 $370,000Active4 beds 3 baths2,212 sq. ft.
$370,000Active4 beds 3 baths2,212 sq. ft.207 Pavilion Street, Summerville, SC 29483
MLS# 25031249Listed by: REALTY ONE GROUP COASTAL - New
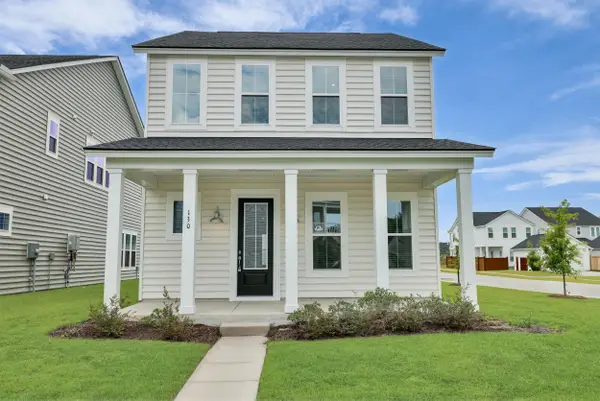 $399,000Active3 beds 3 baths2,117 sq. ft.
$399,000Active3 beds 3 baths2,117 sq. ft.130 Paddle Boat Way, Summerville, SC 29485
MLS# 25031241Listed by: COASTAL HOUSE REALTY, LLC - New
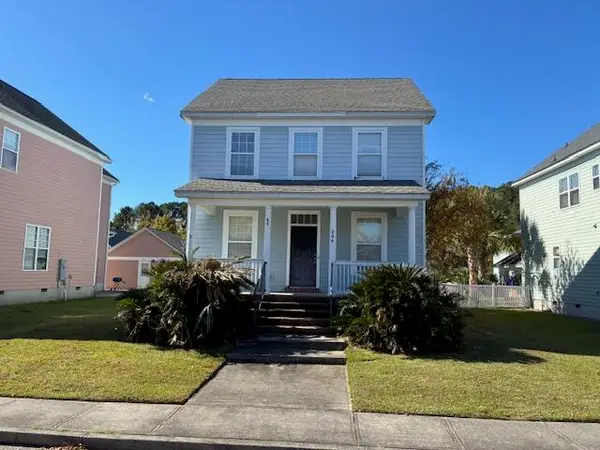 $260,000Active3 beds 3 baths1,674 sq. ft.
$260,000Active3 beds 3 baths1,674 sq. ft.204 Hydrangea Street, Summerville, SC 29483
MLS# 25030733Listed by: COLDWELL BANKER REALTY - New
 $485,000Active4 beds 3 baths2,392 sq. ft.
$485,000Active4 beds 3 baths2,392 sq. ft.9237 Creedmoore Road, Summerville, SC 29485
MLS# 25031207Listed by: CAROLINA ONE REAL ESTATE - New
 $359,000Active4 beds 3 baths1,928 sq. ft.
$359,000Active4 beds 3 baths1,928 sq. ft.126 Lagoona Drive, Summerville, SC 29483
MLS# 25031214Listed by: THE HUSTED TEAM POWERED BY KELLER WILLIAMS - New
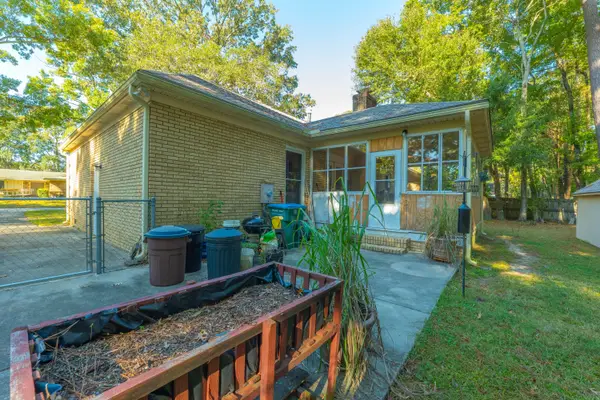 $330,000Active3 beds 2 baths1,837 sq. ft.
$330,000Active3 beds 2 baths1,837 sq. ft.315 Shaftesbury Lane, Summerville, SC 29485
MLS# 25031196Listed by: THE AMERICAN REALTY
