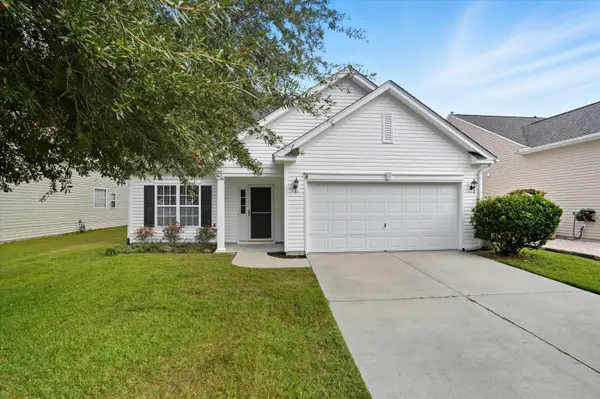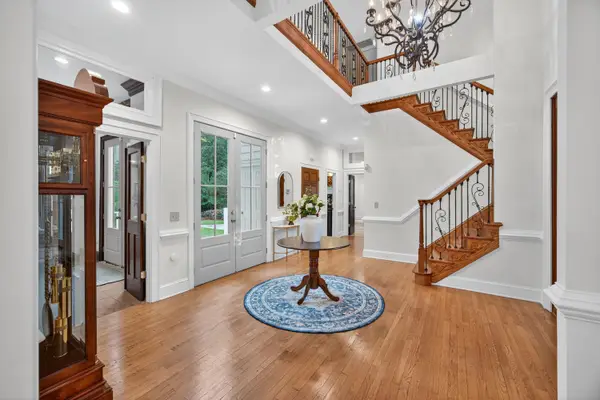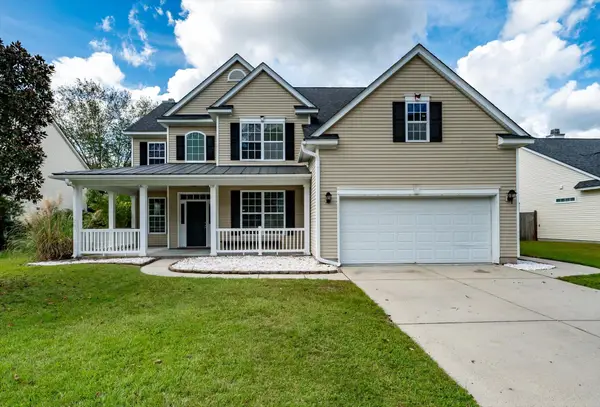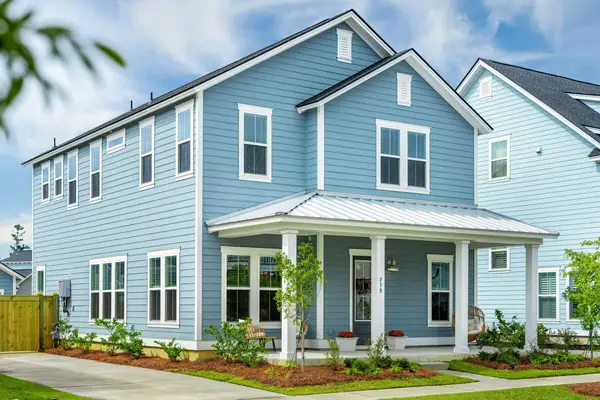1017 Marsh Royal Street, Summerville, SC 29485
Local realty services provided by:Better Homes and Gardens Real Estate Palmetto
Listed by:wanda shepherd
Office:coldwell banker realty
MLS#:25014333
Source:SC_CTAR
1017 Marsh Royal Street,Summerville, SC 29485
$449,900
- 4 Beds
- 5 Baths
- 2,827 sq. ft.
- Single family
- Active
Price summary
- Price:$449,900
- Price per sq. ft.:$159.14
About this home
1 year old TRADD PLAN- No wait for new build! Plus--upgrades not included in new construction base price: fence, LVP floors in owner's suite and loft A stunning Charleston-style, home that is the perfect blend of classic southern charm and modern functionality. A Gourmet Kitchen is a chef's dream featuring a 5 burner gas cooktop, quartz countertops, and a built-in dual oven and microwave. The beautifully appointed owner's suite is on the main level, complete with en suite bath enhanced by upgraded tile, and a private stackable laundry area for added ease.With 4 spacious bedrooms and 4.5 luxurious bathrooms, this home is thoughtfully designed to accommodate both comfort and convenience. LVP floors throughout the main level. Custom built media center is a beautiful focal point in the family room. Upstairs...you'll find three generously sized bedroomseach with its own full bathroom and walk-in closets ideal for family or guests. A large loft area provides the perfect space for a media room, home office, or play area. Enjoy the park like pond view while sipping on southern iced tea on the wrap around front porch or the screened in 16 x 10 back patio/porch. Summers Corner is an award winning neighborhood with wonderful amenities including pool, dog park, walking/riding trails and pool house. Future amenities include a performing arts center and village market. Dorchester II schools. A rural community feel with close proximity to shopping, dining, entertainment.
Contact an agent
Home facts
- Year built:2024
- Listing ID #:25014333
- Added:139 day(s) ago
- Updated:October 09, 2025 at 02:32 PM
Rooms and interior
- Bedrooms:4
- Total bathrooms:5
- Full bathrooms:4
- Half bathrooms:1
- Living area:2,827 sq. ft.
Heating and cooling
- Cooling:Central Air
- Heating:Heat Pump
Structure and exterior
- Year built:2024
- Building area:2,827 sq. ft.
- Lot area:0.11 Acres
Schools
- High school:Ashley Ridge
- Middle school:East Edisto
- Elementary school:Sand Hill
Utilities
- Water:Public
- Sewer:Public Sewer
Finances and disclosures
- Price:$449,900
- Price per sq. ft.:$159.14
New listings near 1017 Marsh Royal Street
- New
 $360,000Active4 beds 3 baths2,166 sq. ft.
$360,000Active4 beds 3 baths2,166 sq. ft.109 Arbor Oaks Drive, Summerville, SC 29485
MLS# 25027559Listed by: EXP REALTY LLC - New
 $1,195,000Active4 beds 3 baths5,180 sq. ft.
$1,195,000Active4 beds 3 baths5,180 sq. ft.125 Drayton Drive, Summerville, SC 29483
MLS# 25027568Listed by: SERHANT - New
 $460,000Active5 beds 5 baths3,470 sq. ft.
$460,000Active5 beds 5 baths3,470 sq. ft.133 Spring Meadows Drive, Summerville, SC 29485
MLS# 25027554Listed by: THE BOULEVARD COMPANY - New
 $490,000Active5 beds 3 baths2,664 sq. ft.
$490,000Active5 beds 3 baths2,664 sq. ft.238 Bird Song Path, Summerville, SC 29485
MLS# 25027545Listed by: CAROLINA ONE REAL ESTATE - Open Sat, 12 to 2pmNew
 $360,000Active4 beds 3 baths1,869 sq. ft.
$360,000Active4 beds 3 baths1,869 sq. ft.307 Fox Gap Road, Summerville, SC 29486
MLS# 25027364Listed by: BHHS CAROLINA SUN REAL ESTATE - New
 $225,000Active3 beds 1 baths1,075 sq. ft.
$225,000Active3 beds 1 baths1,075 sq. ft.604 Beech Hill Road, Summerville, SC 29485
MLS# 25027539Listed by: THE FIRM REAL ESTATE COMPANY - New
 $408,000Active2 beds 2 baths1,625 sq. ft.
$408,000Active2 beds 2 baths1,625 sq. ft.3034 Cross Vine Lane, Summerville, SC 29483
MLS# 25027532Listed by: REALTY ONE GROUP COASTAL - Open Sat, 12 to 2pmNew
 $550,000Active4 beds 4 baths3,464 sq. ft.
$550,000Active4 beds 4 baths3,464 sq. ft.111 Young Drive, Summerville, SC 29483
MLS# 25027523Listed by: REALTY ONE GROUP COASTAL - New
 $330,000Active4 beds 3 baths2,226 sq. ft.
$330,000Active4 beds 3 baths2,226 sq. ft.109 Pine Gate Drive, Summerville, SC 29483
MLS# 25027471Listed by: NEXTHOME THE AGENCY GROUP - New
 $244,970Active3 beds 3 baths1,935 sq. ft.
$244,970Active3 beds 3 baths1,935 sq. ft.158 Fern Bridge Drive, Summerville, SC 29483
MLS# 25027443Listed by: LENNAR SALES CORP.
