1036 Shinnecock Hill Court, Summerville, SC 29483
Local realty services provided by:Better Homes and Gardens Real Estate Palmetto
Listed by:van waring
Office:brand name real estate
MLS#:25025730
Source:SC_CTAR
1036 Shinnecock Hill Court,Summerville, SC 29483
$419,500
- 3 Beds
- 3 Baths
- 2,016 sq. ft.
- Single family
- Active
Price summary
- Price:$419,500
- Price per sq. ft.:$208.09
About this home
Stunning 2-Story Home in Pine Forest Country ClubWelcome to this beautifully appointed home in the highly desirable Pine Forest Country Club of Summerville. Featuring 3 bedrooms, 2.5 bathrooms, and a spacious FROG, this residence offers both elegance and comfort.Step inside to a grand 2-story foyer that flows into a formal dining room and an airy 2-story family room with an upstairs catwalk overlooking both the foyer and living room. The downstairs primary suite is a true retreat, complete with a tray ceiling and a spa-like en suite bath. Upstairs, you'll find two additional bedrooms and an oversized FROG, perfect for a bonus room, home office, or media space.Modern finishes and updated hardware are found throughout, enhancing the home's timeless design....Outside, mature trees and meticulous landscaping create a serene setting on a quiet cul-de-sac lot.
This home combines modern luxury with classic Southern charm, perfect for entertaining and everyday living.
Contact an agent
Home facts
- Year built:2000
- Listing ID #:25025730
- Added:2 day(s) ago
- Updated:September 22, 2025 at 03:26 PM
Rooms and interior
- Bedrooms:3
- Total bathrooms:3
- Full bathrooms:2
- Half bathrooms:1
- Living area:2,016 sq. ft.
Heating and cooling
- Cooling:Central Air
- Heating:Electric
Structure and exterior
- Year built:2000
- Building area:2,016 sq. ft.
- Lot area:0.19 Acres
Schools
- High school:Summerville
- Middle school:Dubose
- Elementary school:William Reeves Jr
Utilities
- Water:Public
- Sewer:Public Sewer
Finances and disclosures
- Price:$419,500
- Price per sq. ft.:$208.09
New listings near 1036 Shinnecock Hill Court
- New
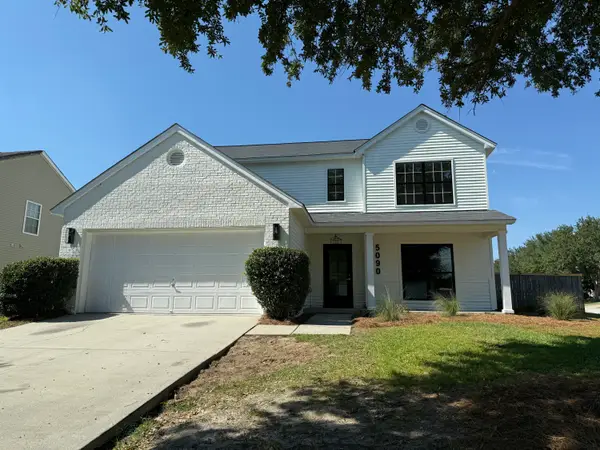 $450,000Active5 beds 3 baths2,188 sq. ft.
$450,000Active5 beds 3 baths2,188 sq. ft.5090 Ballantine Drive, Summerville, SC 29485
MLS# 25025807Listed by: ENGEL & VOLKERS CHARLESTON 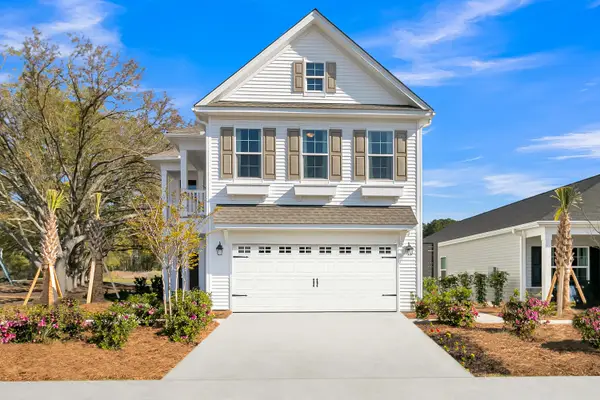 $449,560Pending4 beds 3 baths2,410 sq. ft.
$449,560Pending4 beds 3 baths2,410 sq. ft.157 Casein Street, Summerville, SC 29483
MLS# 25025803Listed by: CAROLINA ONE REAL ESTATE- New
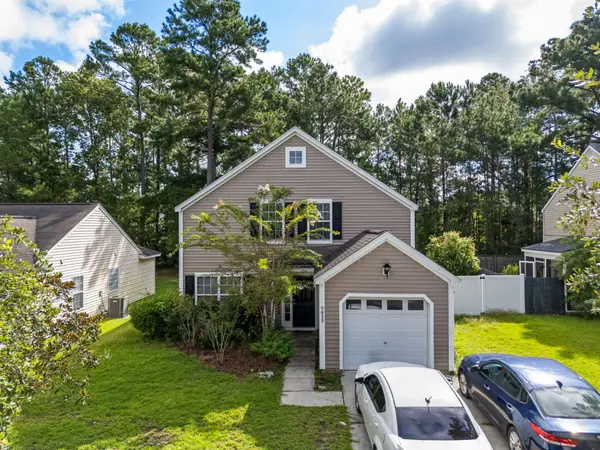 $365,000Active3 beds 3 baths1,752 sq. ft.
$365,000Active3 beds 3 baths1,752 sq. ft.9033 Robins Nest Way, Summerville, SC 29485
MLS# 25025795Listed by: THE BOULEVARD COMPANY - New
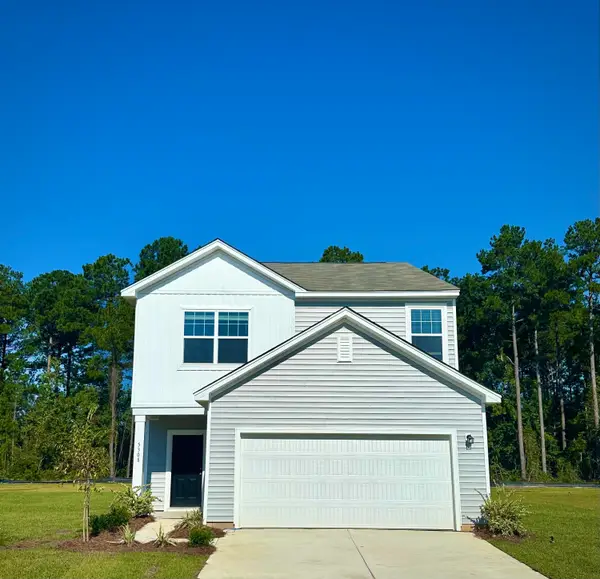 $375,990Active4 beds 3 baths2,260 sq. ft.
$375,990Active4 beds 3 baths2,260 sq. ft.5332 Bending Flats Way, Summerville, SC 29485
MLS# 25025792Listed by: STARLIGHT HOMES - New
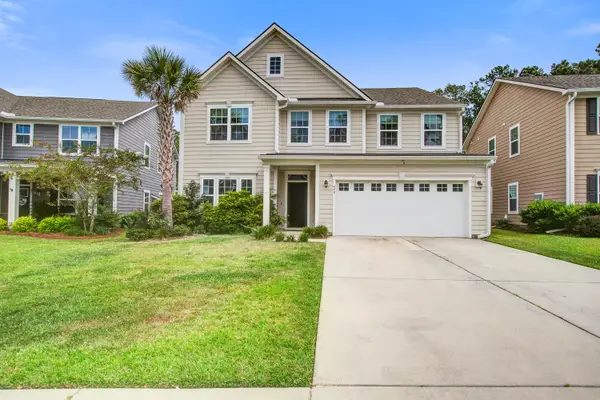 $555,000Active5 beds 4 baths3,801 sq. ft.
$555,000Active5 beds 4 baths3,801 sq. ft.440 Coopers Hawk Drive, Summerville, SC 29483
MLS# 25025782Listed by: COLDWELL BANKER COMM/ATLANTIC INT'L - New
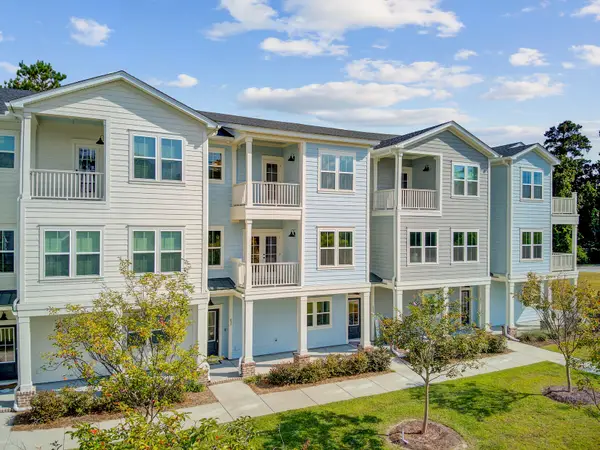 $418,000Active4 beds 4 baths2,259 sq. ft.
$418,000Active4 beds 4 baths2,259 sq. ft.637 N Laurel Street, Summerville, SC 29483
MLS# 25025741Listed by: KELLER WILLIAMS KEY - New
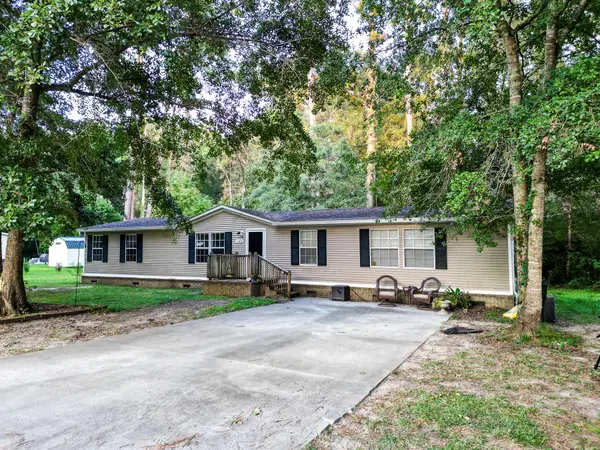 $279,000Active3 beds 2 baths1,750 sq. ft.
$279,000Active3 beds 2 baths1,750 sq. ft.145 Center Street, Summerville, SC 29483
MLS# 25025735Listed by: NEXTHOME THE AGENCY GROUP - New
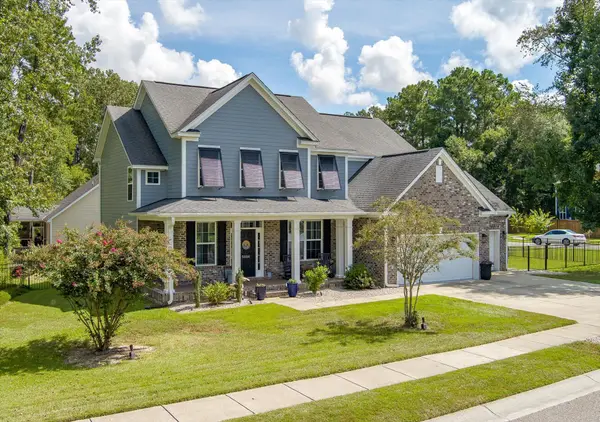 $620,000Active4 beds 3 baths2,753 sq. ft.
$620,000Active4 beds 3 baths2,753 sq. ft.5006 Wartrace Court, Summerville, SC 29485
MLS# 25025736Listed by: BRAND NAME REAL ESTATE - New
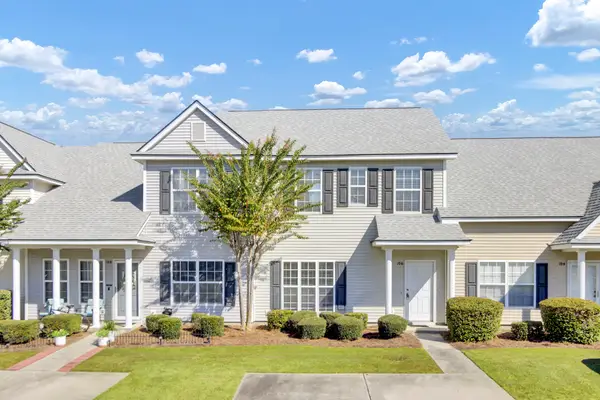 $245,000Active2 beds 3 baths1,774 sq. ft.
$245,000Active2 beds 3 baths1,774 sq. ft.106 Black River Drive, Summerville, SC 29485
MLS# 25025733Listed by: KELLER WILLIAMS REALTY CHARLESTON WEST ASHLEY
