440 Coopers Hawk Drive, Summerville, SC 29483
Local realty services provided by:Better Homes and Gardens Real Estate Palmetto
Listed by: julia donovan
Office: coldwell banker comm/atlantic int'l
MLS#:25025782
Source:SC_CTAR
440 Coopers Hawk Drive,Summerville, SC 29483
$555,000
- 5 Beds
- 4 Baths
- 3,801 sq. ft.
- Single family
- Active
Price summary
- Price:$555,000
- Price per sq. ft.:$146.01
About this home
Welcome to 3801 square feet of beautifully designed living space in the heart of The Ponds, one of Summerville's most sought-after communities. This spacious 5-bedroom, 4-bathroom home offers a bright and open layout with soaring ceilings and abundant natural light throughout. From the moment you enter, the home feels expansive and inviting, with flexible spaces that can be tailored to your lifestyle--whether you need a home office, reading nook, or formal sitting area.The gourmet kitchen is a true centerpiece, featuring a large island, quartz countertops, new cabinetry, and modern appliances. It opens to a cozy breakfast nook and a large living room filled with windows, creating a warm and welcoming atmosphere. Just off the kitchen is a screened-in porch that leads to the backyard, perfect for relaxing or entertaining. Downstairs also includes a private bedroom with direct access to a full bathroomideal for guests or a mother-in-law suite.
Upstairs, you'll find a spacious loft area and a thoughtfully designed bedroom layout that includes a luxurious primary suite with dual walk-in closets and a large ensuite bath. One of the closets in the primary suite features its own washer/dryer hookups for added convenience. Secondary bedrooms are well-appointed, with access to Jack-and-Jill and hall bathrooms, and the laundry room is located upstairs for easy access.
Situated on a .15-acre lot with a two-car garage, this home is surrounded by the natural beauty and rich amenities of The Ponds. Residents enjoy access to a restored 1830s farmhouse amenity center, resort-style pool, community garden, dog park, playgrounds, amphitheater, boat and kayak launch, and miles of scenic walking and jogging trails. The neighborhood also features an on-site YMCA, making it easy to stay active and connected.
Conveniently located just 15 minutes from Volvo, 20 minutes from Joint Base Charleston, 25 minutes from the USCG station, and 30 minutes from downtown Charleston, this home offers easy access to work, play, and everything in between. For outdoor enthusiasts, freshwater fishing is just a short drive away at Cypress Gardens, Bushy Park, Tail Race Canal, Short Stay, and Lake Moultrie.
This is Lowcountry living at its finestdon't miss your chance to make this exceptional home yours.
Contact an agent
Home facts
- Year built:2020
- Listing ID #:25025782
- Added:53 day(s) ago
- Updated:November 13, 2025 at 03:36 PM
Rooms and interior
- Bedrooms:5
- Total bathrooms:4
- Full bathrooms:4
- Living area:3,801 sq. ft.
Heating and cooling
- Cooling:Central Air
- Heating:Forced Air
Structure and exterior
- Year built:2020
- Building area:3,801 sq. ft.
- Lot area:0.15 Acres
Schools
- High school:Summerville
- Middle school:Gregg
- Elementary school:Sand Hill
Utilities
- Water:Public
- Sewer:Public Sewer
Finances and disclosures
- Price:$555,000
- Price per sq. ft.:$146.01
New listings near 440 Coopers Hawk Drive
- New
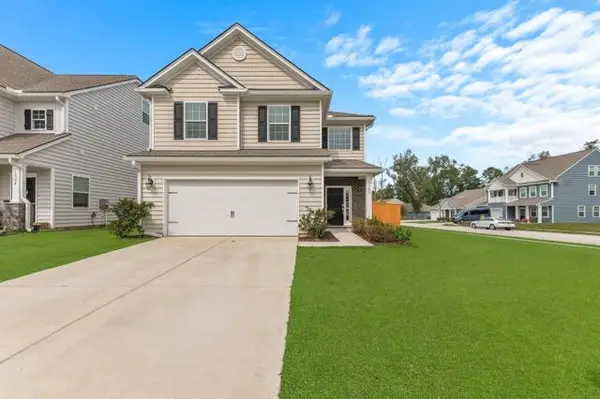 $389,000Active4 beds 3 baths2,105 sq. ft.
$389,000Active4 beds 3 baths2,105 sq. ft.1302 Berry Grove Drive, Summerville, SC 29485
MLS# 25030173Listed by: BELLSTEAD REAL ESTATE - New
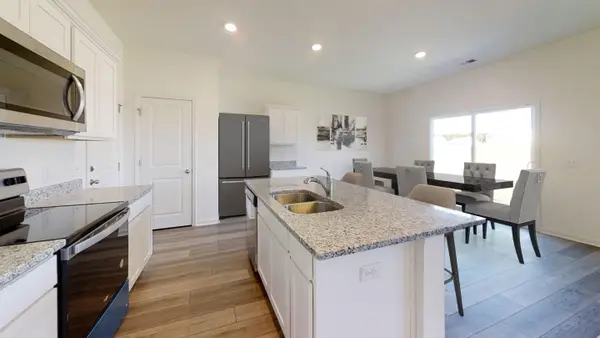 $390,190Active3 beds 3 baths1,826 sq. ft.
$390,190Active3 beds 3 baths1,826 sq. ft.5336 Bending Flats Way, Summerville, SC 29485
MLS# 25030165Listed by: STARLIGHT HOMES - New
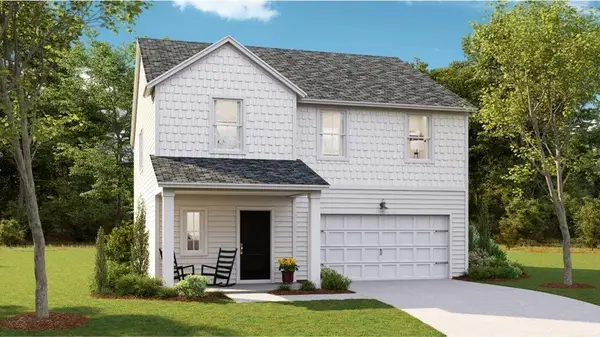 $369,777Active4 beds 3 baths2,196 sq. ft.
$369,777Active4 beds 3 baths2,196 sq. ft.`120 Slipper Shell Street, Summerville, SC 29485
MLS# 25028994Listed by: LENNAR SALES CORP. - New
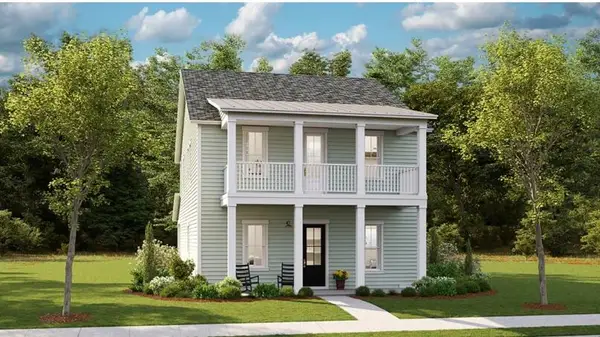 $426,015Active4 beds 3 baths2,525 sq. ft.
$426,015Active4 beds 3 baths2,525 sq. ft.107 Golden Allagash Way, Summerville, SC 29485
MLS# 25030155Listed by: LENNAR SALES CORP. - New
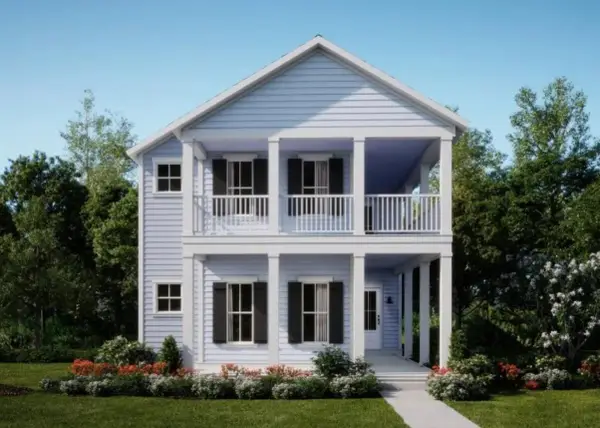 $517,295Active5 beds 5 baths3,245 sq. ft.
$517,295Active5 beds 5 baths3,245 sq. ft.234 Maritime Way, Summerville, SC 29485
MLS# 25030156Listed by: LENNAR SALES CORP. - New
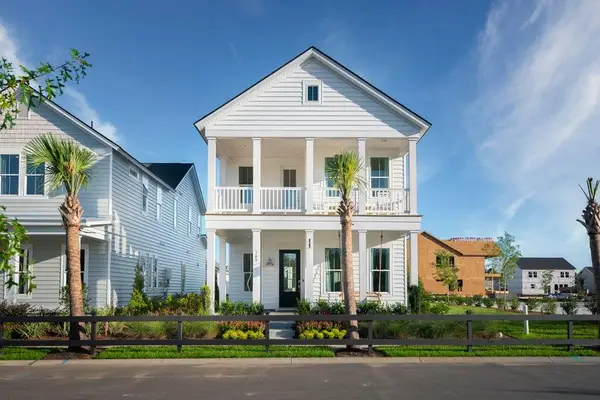 $413,275Active4 beds 3 baths2,438 sq. ft.
$413,275Active4 beds 3 baths2,438 sq. ft.112 Golden Allagash Way, Summerville, SC 29485
MLS# 25030147Listed by: LENNAR SALES CORP. - New
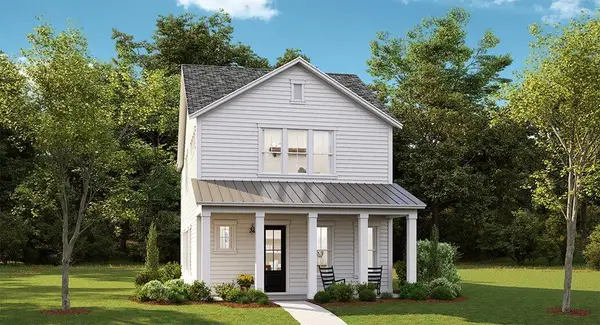 $396,915Active4 beds 3 baths2,117 sq. ft.
$396,915Active4 beds 3 baths2,117 sq. ft.114 Golden Allagash Way, Summerville, SC 29485
MLS# 25030148Listed by: LENNAR SALES CORP. 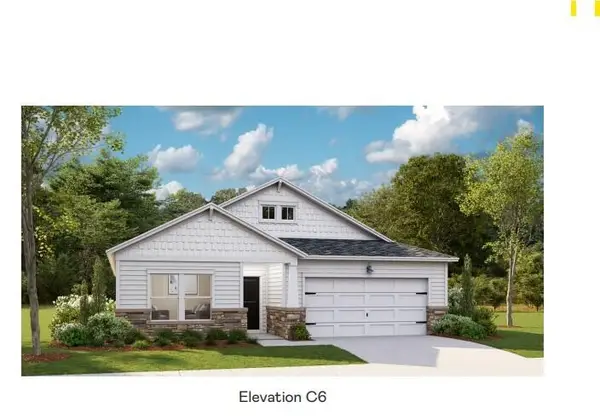 $414,625Active4 beds 3 baths2,368 sq. ft.
$414,625Active4 beds 3 baths2,368 sq. ft.1001 Oak Yard Lane, Summerville, SC 29485
MLS# 25029055Listed by: LENNAR SALES CORP.- New
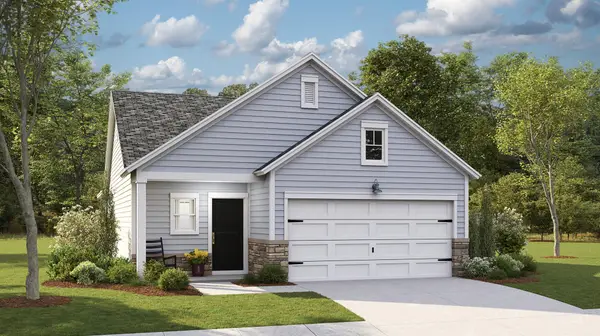 $343,950Active3 beds 2 baths1,435 sq. ft.
$343,950Active3 beds 2 baths1,435 sq. ft.1686 Locals Street, Summerville, SC 29485
MLS# 25030128Listed by: LENNAR SALES CORP. - New
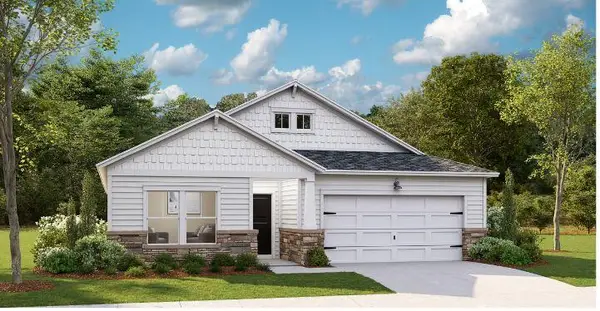 $423,775Active4 beds 3 baths2,236 sq. ft.
$423,775Active4 beds 3 baths2,236 sq. ft.1729 Locals Street, Summerville, SC 29485
MLS# 25030129Listed by: LENNAR SALES CORP.
