114 Bright Leaf Loop, Summerville, SC 29486
Local realty services provided by:Better Homes and Gardens Real Estate Palmetto
Listed by:
- Mandy Dinino(843) 267 - 5407Better Homes and Gardens Real Estate Palmetto
MLS#:25024929
Source:SC_CTAR
Price summary
- Price:$440,000
- Price per sq. ft.:$278.48
About this home
Welcome home to 114 Bright Leaf Loop, located in Nexton's highly sought after Brighton Park Village! This beautifully crafted Saussy Burbank home sits directly across from a lively neighborhood pocket park that perfectly captures the charm and vibrancy of this award winning community.Inside, you'll find a thoughtfully designed 3-bedroom, 2.5-bath layout spanning 1,580 square feet. Rich hardwood floors flow through the open, light-filled living spaces, creating a seamless blend of comfort and style. The upgraded kitchen boasts leathered granite countertops, stainless steel appliances, a gas range, and a sleek backsplash, ideal for everyday meals or entertaining.Enjoy the Lowcountry lifestyle from your double full-length porches, where you can sip morning coffee or unwind in the evening while overlooking the park and surrounding coastal-style homes. Upstairs, the spacious owner's suite offers private porch access, a walk-in closet, and an upgraded bath with a tiled shower. Two additional bedrooms, a full bathroom, and a conveniently located laundry room complete the upper level. Out back, a full-length porch leads to a spacious yard and path to the two-car garage.
Living in Nexton means more than just a homeit's a lifestyle. Residents enjoy pools, parks, tennis, pickleball, basketball, dog parks, walking trails, and a full calendar of community events. Everyday conveniences are close at hand, with grocery stores, restaurants, and shops just around the corner, plus Nexton Square only a quick golf cart ride away. And with easy access to I-26, everything you need is within reach.
Come experience the exceptional lifestyle and charm of 114 Bright Leaf Loop, your dream home awaits!
Contact an agent
Home facts
- Year built:2018
- Listing ID #:25024929
- Added:3 day(s) ago
- Updated:September 15, 2025 at 03:20 PM
Rooms and interior
- Bedrooms:3
- Total bathrooms:3
- Full bathrooms:2
- Half bathrooms:1
- Living area:1,580 sq. ft.
Heating and cooling
- Cooling:Central Air
Structure and exterior
- Year built:2018
- Building area:1,580 sq. ft.
- Lot area:0.14 Acres
Schools
- High school:Cane Bay High School
- Middle school:Cane Bay
- Elementary school:Nexton Elementary
Utilities
- Water:Public
- Sewer:Public Sewer
Finances and disclosures
- Price:$440,000
- Price per sq. ft.:$278.48
New listings near 114 Bright Leaf Loop
- New
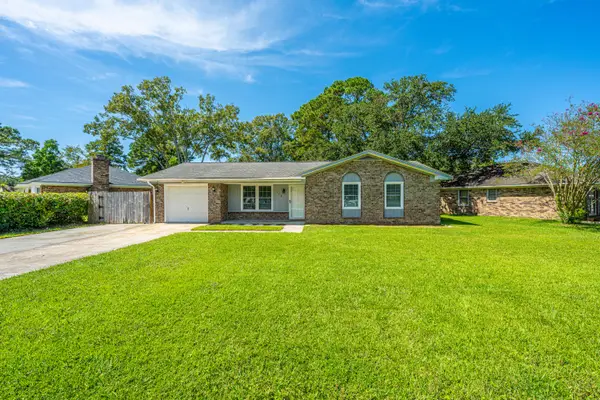 $290,000Active3 beds 2 baths1,065 sq. ft.
$290,000Active3 beds 2 baths1,065 sq. ft.116 Mulberry Drive, Summerville, SC 29486
MLS# 25025190Listed by: CAROLINA ONE REAL ESTATE - New
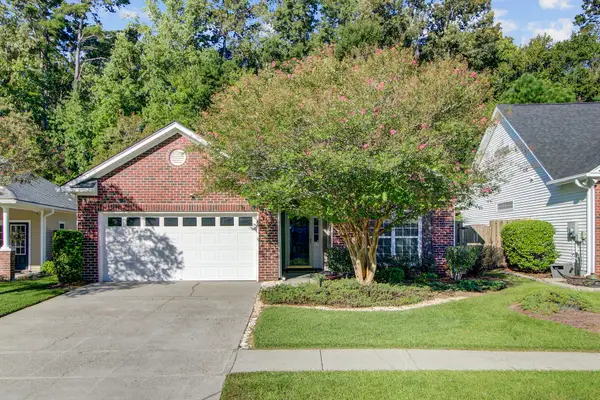 $362,000Active3 beds 2 baths1,537 sq. ft.
$362,000Active3 beds 2 baths1,537 sq. ft.107 Garden Grove Drive, Summerville, SC 29485
MLS# 25025196Listed by: REALTY ONE GROUP COASTAL - New
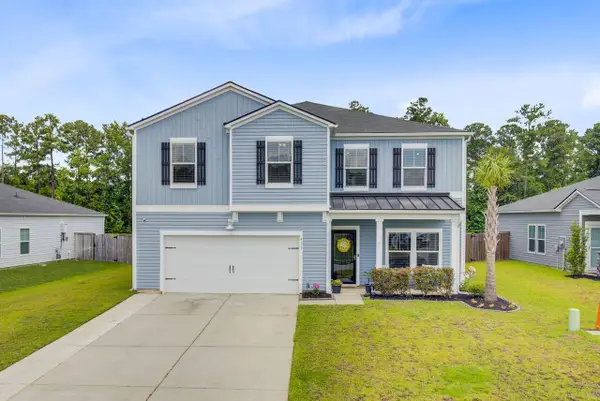 $440,000Active6 beds 3 baths3,011 sq. ft.
$440,000Active6 beds 3 baths3,011 sq. ft.493 Spanish Wells Road, Summerville, SC 29486
MLS# 25025185Listed by: COLDWELL BANKER REALTY 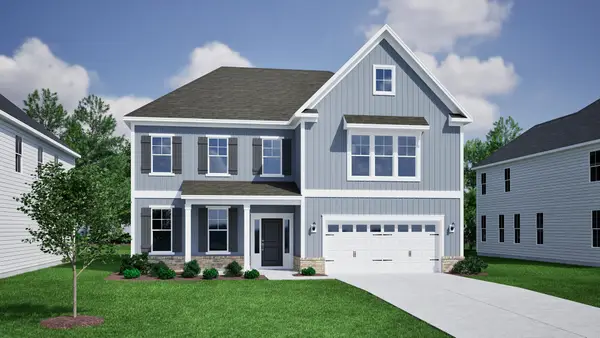 $574,000Pending4 beds 4 baths3,558 sq. ft.
$574,000Pending4 beds 4 baths3,558 sq. ft.179 Grange Circle, Summerville, SC 29486
MLS# 25025168Listed by: CAROLINA ONE REAL ESTATE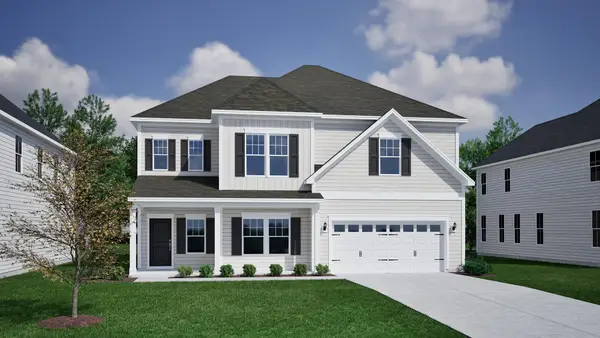 $613,803Pending5 beds 4 baths3,307 sq. ft.
$613,803Pending5 beds 4 baths3,307 sq. ft.162 Grange Circle, Summerville, SC 29486
MLS# 25025167Listed by: CAROLINA ONE REAL ESTATE- New
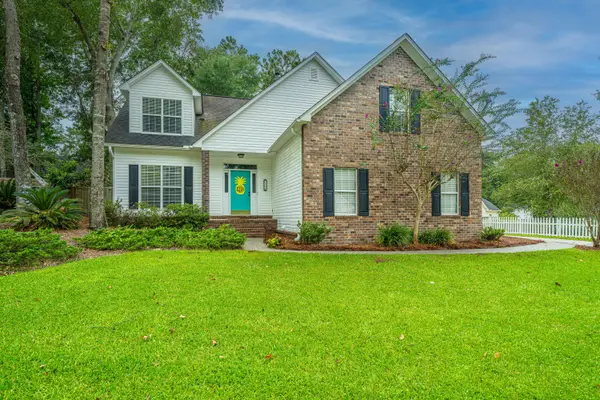 $535,000Active4 beds 3 baths2,541 sq. ft.
$535,000Active4 beds 3 baths2,541 sq. ft.204 Factors Walk, Summerville, SC 29485
MLS# 25025154Listed by: CAROLINA ONE REAL ESTATE - New
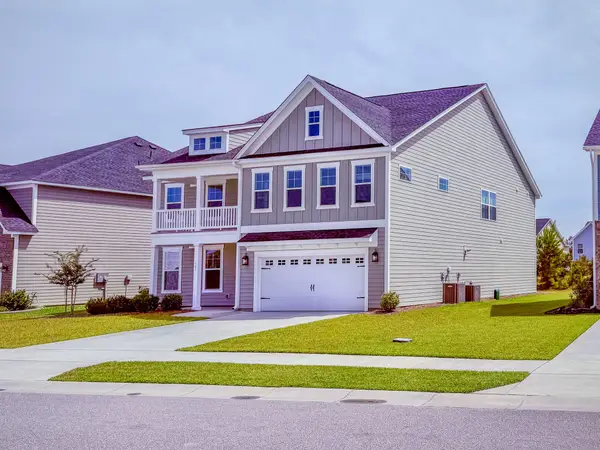 $670,000Active4 beds 4 baths3,652 sq. ft.
$670,000Active4 beds 4 baths3,652 sq. ft.145 Headwater Drive, Summerville, SC 29486
MLS# 25025157Listed by: MARSHALL WALKER REAL ESTATE - New
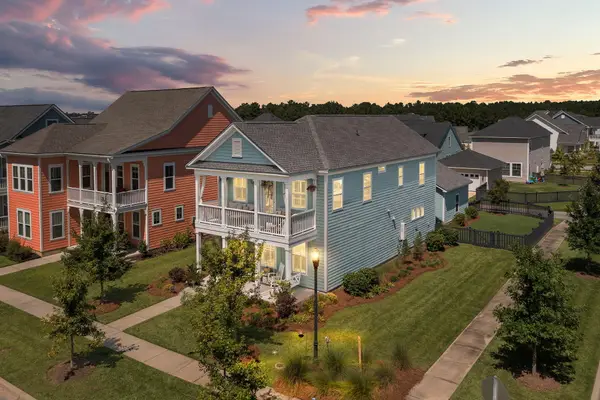 $500,000Active4 beds 3 baths2,168 sq. ft.
$500,000Active4 beds 3 baths2,168 sq. ft.640 Van Buren Drive, Summerville, SC 29486
MLS# 25025150Listed by: REALTY ONE GROUP COASTAL - New
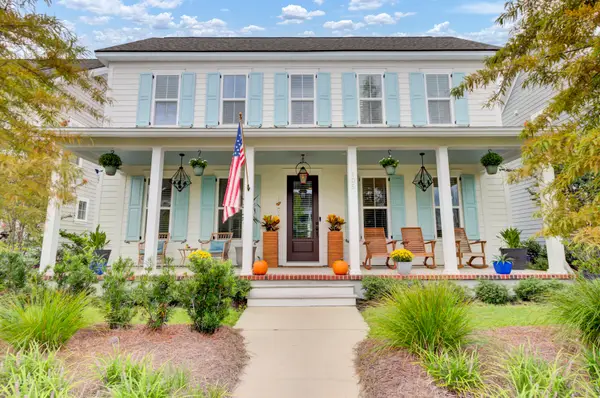 $729,990Active4 beds 3 baths2,584 sq. ft.
$729,990Active4 beds 3 baths2,584 sq. ft.105 Fig Ivy Lane, Summerville, SC 29486
MLS# 25025148Listed by: REALTY ONE GROUP COASTAL - New
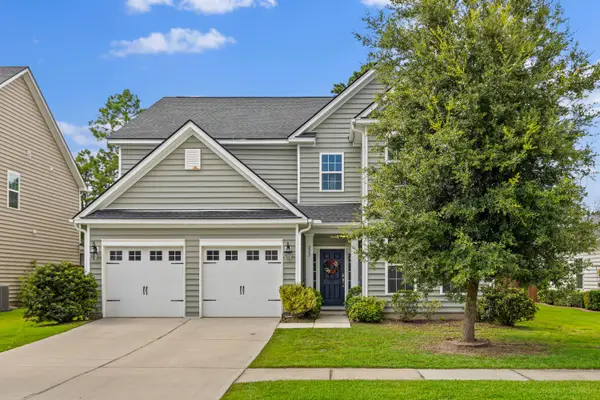 $590,000Active4 beds 3 baths3,587 sq. ft.
$590,000Active4 beds 3 baths3,587 sq. ft.222 Lindera Preserve Boulevard, Summerville, SC 29486
MLS# 25025141Listed by: REAL BROKER, LLC
