497 Four Seasons Boulevard, Summerville, SC 29486
Local realty services provided by:Better Homes and Gardens Real Estate Medley
Listed by: karen fistler
Office: the firm real estate company
MLS#:25025623
Source:SC_CTAR
Price summary
- Price:$699,000
- Price per sq. ft.:$248.4
About this home
Rare opportunity to own the highly sought MONT BLANC floor plan! Impeccably kept and loaded with custom upgrades, this home is a true stand-out and is sure to capture quick attention. Situated on a premium wooded lot with tranquil views from nearly every room in the home, you will be thrilled with the added bonus of a wooded conservancy in front as well! Upgrades begin with a top-tier elevation which includes an expanded porch and beautiful stone veneer facade. Upgraded luxury vinyl plank flooring can be found throughout the main living areas and office, with new (2025) highly-upgraded, luxurious plush carpeting in the primary and secondary bedroom suites. Custom finishes and ornate molding can be found high and low. The gourmet chef's kitchen is a culinary dream with a double wall oven,5-burner gas stovetop, upgraded cabinetry, HUGE center island, upgraded quartz countertops with beveled edging, soft-close drawers, upgraded cabinet drawers, pull-out cabinet shelving, stainless steel appliances, TWO pantries (with one being an extra large walk-in pantry), and so much more! You will also enjoy the unique upgrade of the built-in dry bar with upgraded cabinetry (with glass doors and lights), gorgeous glass tile backsplash, and a wine fridge. The open floor plan allows for a seamless transition from the kitchen to the spacious great room which includes a sizeable family room, designated dining area, and an upgrade addition of a sunroom (currently used as an additional dining space). With SO MANY special finishes and upgrades to take in, don't forget to pause and appreciate the extra intricate molding details that can be found around all windows, doors, and even wall corners. The primary bedroom suite is a true haven for total relaxation. There is plenty of space for all of your favorite bedroom furniture with enough room left to create a cozy nook for reading in a comfy chair or watching the resident deer who come out from the woods to to say hi now and then! The primary ensuite bathroom with an expansive double-sink vanity, more upgraded cabinetry, large linen closet, separate "water closet", and upgraded walk-in shower is rivaled only by the newly remodeled (2025) primary suite walk-in closet with luxury vinyl plank flooring and a custom closet system.
But wait, there's more! It's not just the interior of the home that will check all of your "dream home wish-list" boxes... Your favorite living spaces are sure to extend outdoors as well! The screened porch with pull-down shade will offer you a welcoming retreat to enjoy your morning coffee or evening nightcap, and the upgraded / expanded patio with shaded pergola provides the perfect outdoor living space for kicking back or entertaining. Yes, this home is as beautiful as it is functional, but if you are also looking for extra storage options then you have found your golden ticket! If the abundance of closets and cabinets throughout the home aren't quite enough for you, you will find all the storage space you need (and then some) in the enormous laundry room featuring an entire wall-length of additional cabinetry (upper and lower), AND an over-sized utility closet. While the large mud room provides even more space with endless options. Speaking of mudroom... wait until you walk through the mudroom and set your eyes on the newly updated garage. Freshly painted walls with the addition of tall baseboard molding, freshly installed epoxy floor covering, and attached ceiling racks make this garage the envy of the neighborhood!
Four Seasons 55+ community offers residents a resort-style amenity center complete with all of your favorite outdoor activity courts, a refreshing outdoor pool, a pavilion with outdoor kitchen and seating, a kayak launch for easy water-way exploration, and so much more. The well-appointed clubhouse provides an indoor lap pool, hot tub, exercise gym, billiards and game rooms, event room and kitchen, craft rooms, and much, much more!
Four Seasons is located in the master-planned community of Cane Bay Plantation, which offers miles of walking/biking/golf-car trails that connect with all neighborhoods, the community YMCA, and the Cane Bay Market Plaza (shopping and dining options, gas station, bank, and multiple businesses).
Don't delay... it's time for you to live your best life at 497 Four Seasons Blvd in Summerville, SC!
** many items in the home are available for sale. Please inquire with your agent if you are interested in purchasing any furnishings, decor, art, etc..
** a contractor quote has been obtained for framing and door installation for the office. We are happy to provide this quote if you would like to consider future options for creating a closed office or 3rd bedroom. We have placed this contractor quote in the document section of the MLS listing to ensure that your real estate agent has easy access and can share it with you.
Contact an agent
Home facts
- Year built:2018
- Listing ID #:25025623
- Added:55 day(s) ago
- Updated:November 13, 2025 at 03:36 PM
Rooms and interior
- Bedrooms:2
- Total bathrooms:3
- Full bathrooms:2
- Half bathrooms:1
- Living area:2,814 sq. ft.
Heating and cooling
- Cooling:Central Air
Structure and exterior
- Year built:2018
- Building area:2,814 sq. ft.
- Lot area:0.18 Acres
Schools
- High school:Cane Bay High School
- Middle school:Cane Bay
- Elementary school:Cane Bay
Utilities
- Water:Public
- Sewer:Public Sewer
Finances and disclosures
- Price:$699,000
- Price per sq. ft.:$248.4
New listings near 497 Four Seasons Boulevard
- New
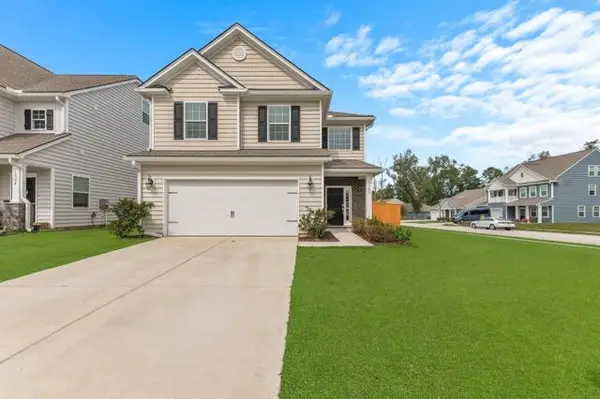 $389,000Active4 beds 3 baths2,105 sq. ft.
$389,000Active4 beds 3 baths2,105 sq. ft.1302 Berry Grove Drive, Summerville, SC 29485
MLS# 25030173Listed by: BELLSTEAD REAL ESTATE - New
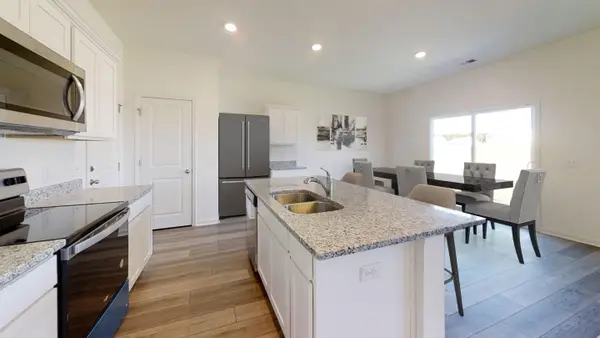 $390,190Active3 beds 3 baths1,826 sq. ft.
$390,190Active3 beds 3 baths1,826 sq. ft.5336 Bending Flats Way, Summerville, SC 29485
MLS# 25030165Listed by: STARLIGHT HOMES - New
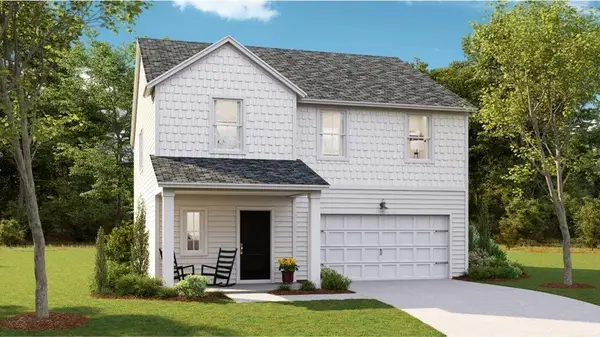 $369,777Active4 beds 3 baths2,196 sq. ft.
$369,777Active4 beds 3 baths2,196 sq. ft.`120 Slipper Shell Street, Summerville, SC 29485
MLS# 25028994Listed by: LENNAR SALES CORP. - New
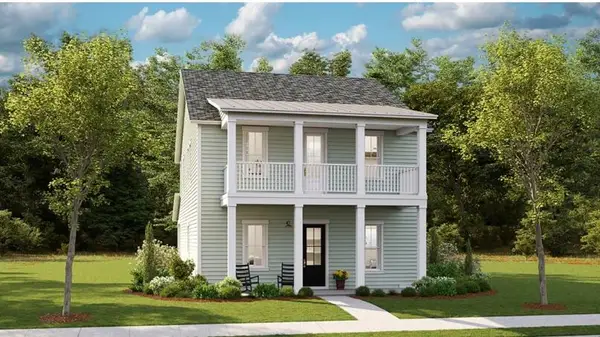 $426,015Active4 beds 3 baths2,525 sq. ft.
$426,015Active4 beds 3 baths2,525 sq. ft.107 Golden Allagash Way, Summerville, SC 29485
MLS# 25030155Listed by: LENNAR SALES CORP. - New
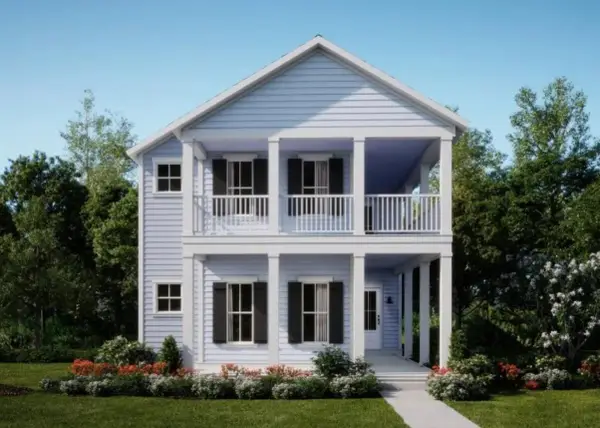 $517,295Active5 beds 5 baths3,245 sq. ft.
$517,295Active5 beds 5 baths3,245 sq. ft.234 Maritime Way, Summerville, SC 29485
MLS# 25030156Listed by: LENNAR SALES CORP. - New
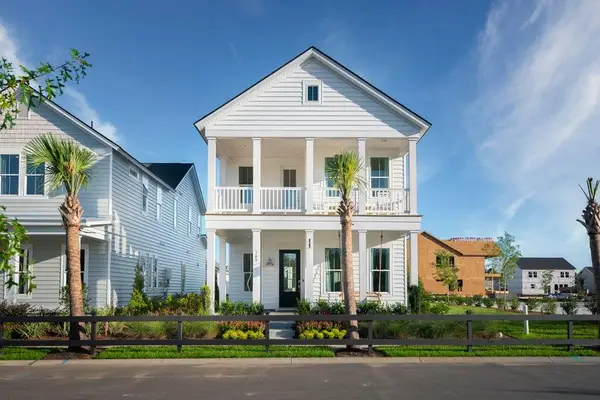 $413,275Active4 beds 3 baths2,438 sq. ft.
$413,275Active4 beds 3 baths2,438 sq. ft.112 Golden Allagash Way, Summerville, SC 29485
MLS# 25030147Listed by: LENNAR SALES CORP. - New
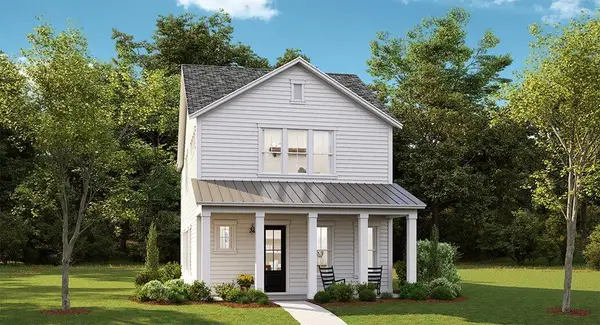 $396,915Active4 beds 3 baths2,117 sq. ft.
$396,915Active4 beds 3 baths2,117 sq. ft.114 Golden Allagash Way, Summerville, SC 29485
MLS# 25030148Listed by: LENNAR SALES CORP. 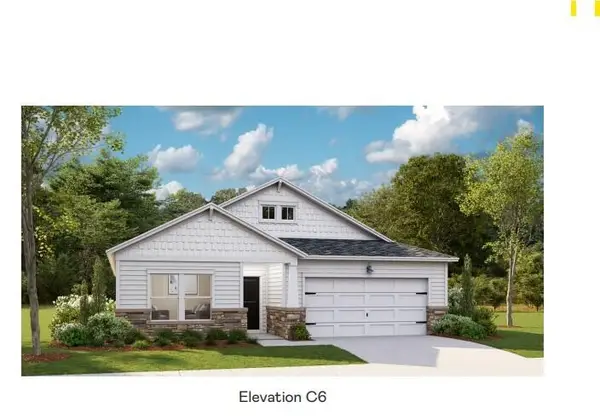 $414,625Active4 beds 3 baths2,368 sq. ft.
$414,625Active4 beds 3 baths2,368 sq. ft.1001 Oak Yard Lane, Summerville, SC 29485
MLS# 25029055Listed by: LENNAR SALES CORP.- New
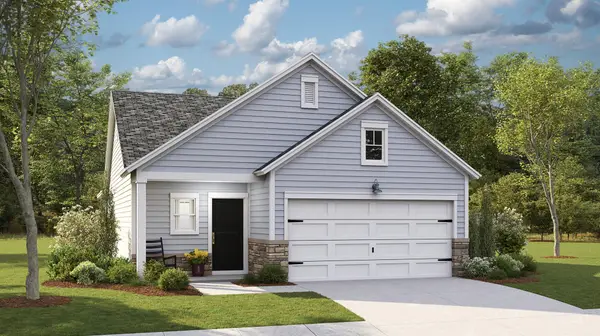 $343,950Active3 beds 2 baths1,435 sq. ft.
$343,950Active3 beds 2 baths1,435 sq. ft.1686 Locals Street, Summerville, SC 29485
MLS# 25030128Listed by: LENNAR SALES CORP. - New
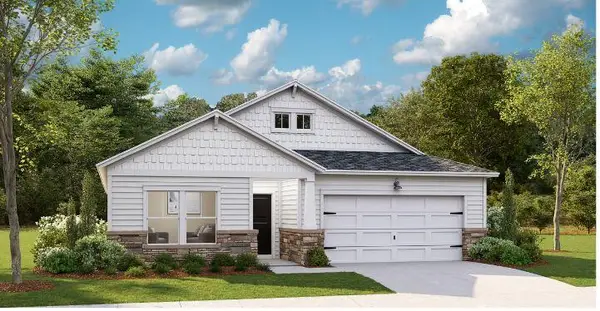 $423,775Active4 beds 3 baths2,236 sq. ft.
$423,775Active4 beds 3 baths2,236 sq. ft.1729 Locals Street, Summerville, SC 29485
MLS# 25030129Listed by: LENNAR SALES CORP.
