4879 Carnoustie Court, Summerville, SC 29485
Local realty services provided by:Better Homes and Gardens Real Estate Palmetto
Listed by:robin phillips
Office:exp realty llc.
MLS#:25025612
Source:SC_CTAR
4879 Carnoustie Court,Summerville, SC 29485
$330,000
- 3 Beds
- 2 Baths
- 1,352 sq. ft.
- Single family
- Active
Upcoming open houses
- Sun, Sep 2101:00 pm - 04:00 pm
Price summary
- Price:$330,000
- Price per sq. ft.:$244.08
About this home
One-story living, front yard maintained by the HOA, no carpet, remodeled walk-in shower, vaulted ceilings, three-season room, low maintenance and wooded backyard, privacy, beautifully maintained, one-owner home in the award winning DD2 schools. In a sea of cookie-cutter homes, come see why 4879 Carnoustie Court is a stand-out!The welcoming, open concept living has soaring ceilings with enough space for both living and dining. The unusually large screen porch just beyond has been renovated into a three-season room. Vinyl window panes can close or open to create an inviting, extended living space that is comfortable in the winter and pollen-free in the spring.This desirable split floor plan has a light and bright downstairs bedroom on the front of the home, perfect for guests,crafts or a nursery. Beyond the kitchen, on the back of the home, is the primary suite. Vaulted ceilings and extended windows overlooking the wooded backyard make this room the perfect retreat. The ensuite bathroom has double sinks, a storage pantry and a spacious walk-in closet.
A third bedroom is located above the garage. This multi-purpose space could be a bedroom, another living room, or an office. Inside the closet is easy-access attic storage, too.
Unique and special, your very own "pocket park," located to the left of your home, provides extra space between you and your neighbor. This beautiful side yard is maintained by the HOA. Additionally a wooden, six-foot privacy fence encloses the backyard and is not too tall to hide the lush treeline beyond. With no neighbors behind you, this little garden oasis is truly yours to enjoy.
Home renovations include a fully tiled walk-in shower complete with grab bar in the second bathroom, fresh paint, HVAC 2021 and serviced yearly, Bosch dishwasher 3 years old, Whirlpool electric range 5 years old, Pergo hardwood flooring 4 years old, and a handy pantry light. Additional features include 30 year roof, gutters, a termite bond to protect your home, in-wall pest control system, and an X flood zone designation, which does not require flood insurance from most lenders.
The Courtyard at Wescott is a vibrant community less than 20 min to the new $6.8M Carner Avenue Senior Center, the $14M North Charleston Athletic Center and Dorchester County Library. In-neighborhood amenities include a neighborhood pool, playpark, pickleball, clubhouse, and loads of walking and jogging trails. You are less than 10 min to the new I-26 on ramp set to open in 2026, 20 min to the Charleston Airport, Boeing, Daimler, the Joint Base, and only 50 min to the Isle of Palms beach. Come see this very special home today!
Contact an agent
Home facts
- Year built:2006
- Listing ID #:25025612
- Added:2 day(s) ago
- Updated:September 21, 2025 at 05:48 PM
Rooms and interior
- Bedrooms:3
- Total bathrooms:2
- Full bathrooms:2
- Living area:1,352 sq. ft.
Heating and cooling
- Heating:Electric, Heat Pump
Structure and exterior
- Year built:2006
- Building area:1,352 sq. ft.
- Lot area:0.1 Acres
Schools
- High school:Ft. Dorchester
- Middle school:Oakbrook
- Elementary school:Fort Dorchester
Utilities
- Water:Public
- Sewer:Public Sewer
Finances and disclosures
- Price:$330,000
- Price per sq. ft.:$244.08
New listings near 4879 Carnoustie Court
- New
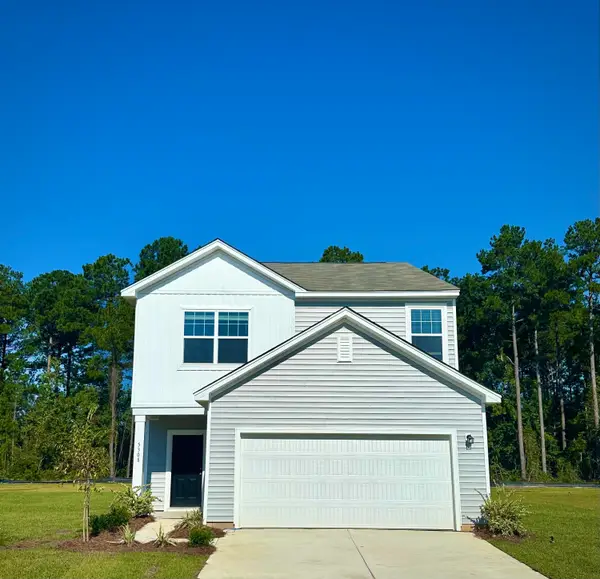 $375,990Active4 beds 3 baths2,260 sq. ft.
$375,990Active4 beds 3 baths2,260 sq. ft.5332 Bending Flats Way, Summerville, SC 29485
MLS# 25025792Listed by: STARLIGHT HOMES - New
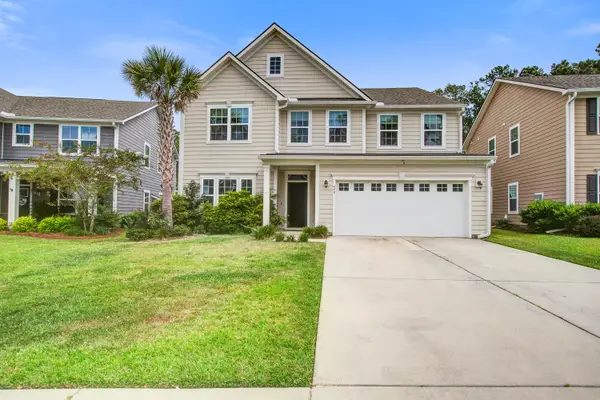 $555,000Active5 beds 4 baths3,801 sq. ft.
$555,000Active5 beds 4 baths3,801 sq. ft.440 Coopers Hawk Drive, Summerville, SC 29483
MLS# 25025782Listed by: COLDWELL BANKER COMM/ATLANTIC INT'L - New
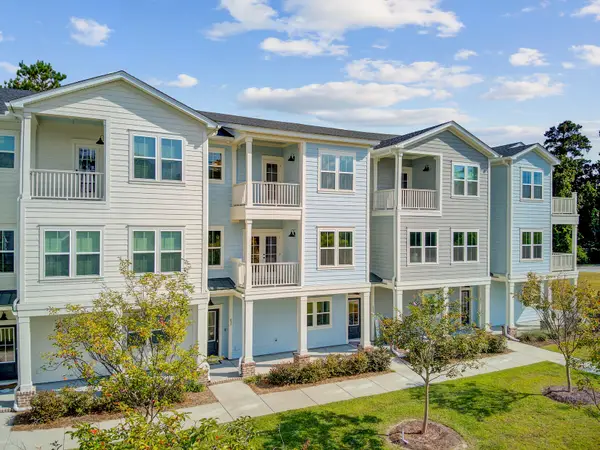 $418,000Active4 beds 4 baths2,259 sq. ft.
$418,000Active4 beds 4 baths2,259 sq. ft.637 N Laurel Street, Summerville, SC 29483
MLS# 25025741Listed by: KELLER WILLIAMS KEY - New
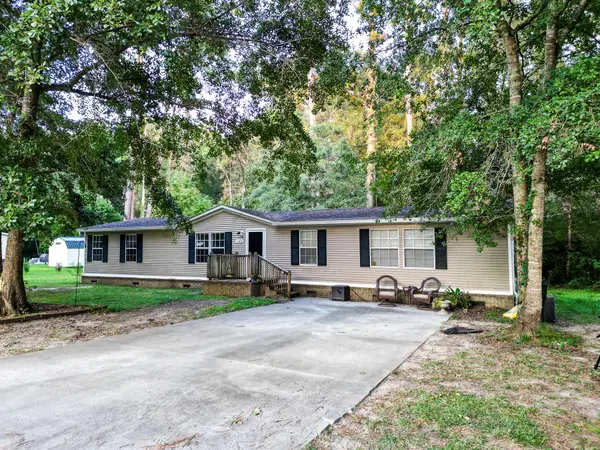 $279,000Active3 beds 2 baths1,750 sq. ft.
$279,000Active3 beds 2 baths1,750 sq. ft.145 Center Street, Summerville, SC 29483
MLS# 25025735Listed by: NEXTHOME THE AGENCY GROUP - New
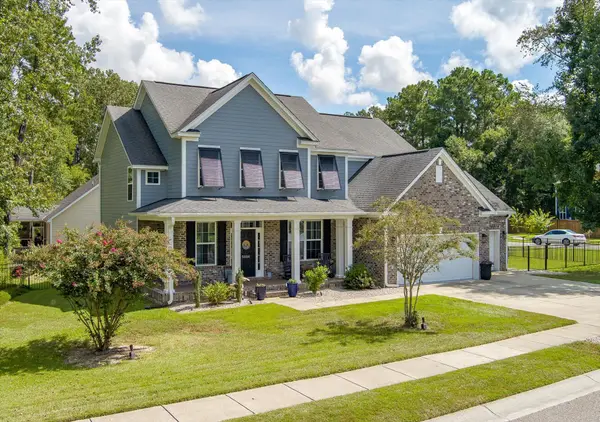 $620,000Active4 beds 3 baths2,753 sq. ft.
$620,000Active4 beds 3 baths2,753 sq. ft.5006 Wartrace Court, Summerville, SC 29485
MLS# 25025736Listed by: BRAND NAME REAL ESTATE - New
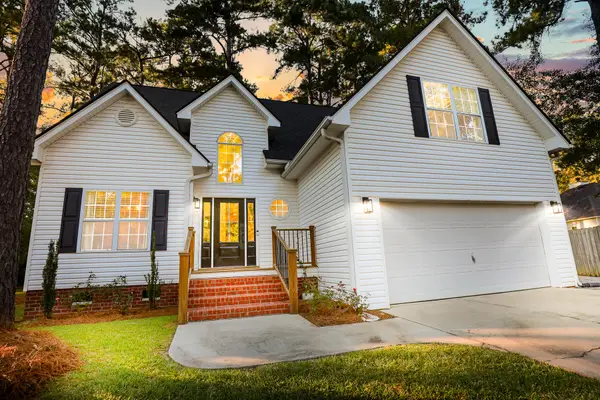 $419,500Active3 beds 3 baths2,016 sq. ft.
$419,500Active3 beds 3 baths2,016 sq. ft.1036 Shinnecock Hill Court, Summerville, SC 29483
MLS# 25025730Listed by: BRAND NAME REAL ESTATE - New
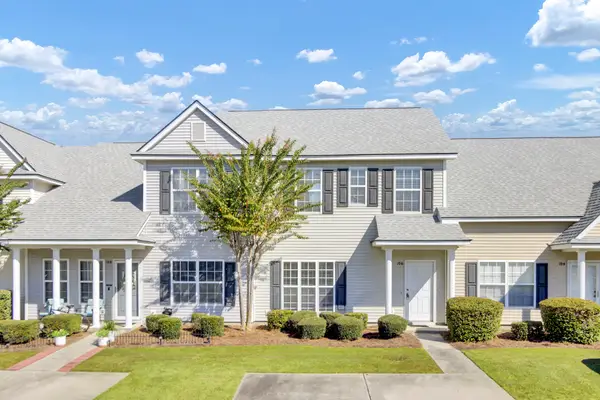 $245,000Active2 beds 3 baths1,774 sq. ft.
$245,000Active2 beds 3 baths1,774 sq. ft.106 Black River Drive, Summerville, SC 29485
MLS# 25025733Listed by: KELLER WILLIAMS REALTY CHARLESTON WEST ASHLEY - New
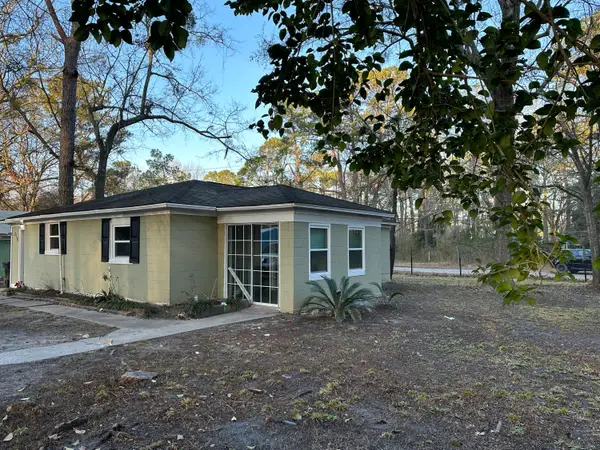 $460,000Active6 beds -- baths1,100 sq. ft.
$460,000Active6 beds -- baths1,100 sq. ft.316 Owens Drive, Summerville, SC 29485
MLS# 25025714Listed by: MATT O'NEILL REAL ESTATE - New
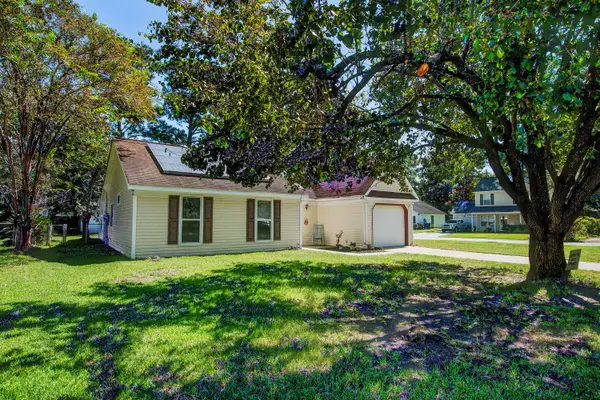 $300,000Active3 beds 2 baths1,436 sq. ft.
$300,000Active3 beds 2 baths1,436 sq. ft.100 Tanager Street, Summerville, SC 29483
MLS# 25025715Listed by: TABBY REALTY LLC - New
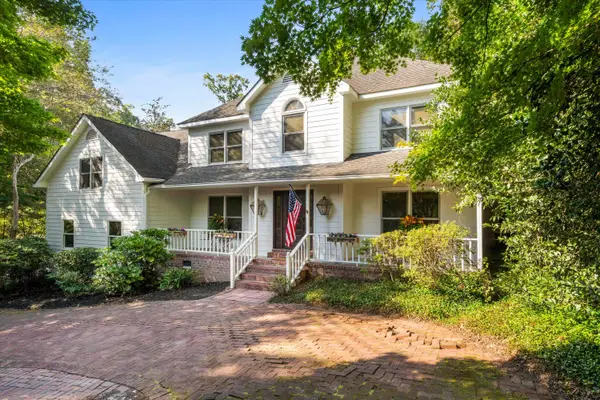 Listed by BHGRE$1,070,000Active4 beds 3 baths3,685 sq. ft.
Listed by BHGRE$1,070,000Active4 beds 3 baths3,685 sq. ft.1014 S Main Street, Summerville, SC 29483
MLS# 25025720Listed by: BETTER HOMES AND GARDENS REAL ESTATE PALMETTO
