5206 Cottage Landing Drive, Summerville, SC 29485
Local realty services provided by:Better Homes and Gardens Real Estate Palmetto
Listed by:jacob tester
Office:ashton charleston residential
MLS#:25005583
Source:SC_CTAR
5206 Cottage Landing Drive,Summerville, SC 29485
$553,145
- 5 Beds
- 5 Baths
- - sq. ft.
- Single family
- Sold
Sorry, we are unable to map this address
Price summary
- Price:$553,145
About this home
Introducing the Jefferson! A brand new floorplan in the community! Projected for an end of August completion. This spacious and open concept floorplan has more than enough room for family and entertaining! Entering the home you'll find a private bedroom and bathroom perfect for guests. Beyond that you will find the formal separate dining room with a butler's pantry passthrough to the kitchen, and a grand two-story family room with 17 ft ceilings! The spacious kitchen flows seamlessly into the full of natural light two- story family room with a gas fireplace! Conveniently located off the kitchen and family room is 20x12 covered back porch that overlooks the private backyard with stunning views of the pond and wooded wetlands.On the second story you will find three additional bedrooms and the primary suite. To the left you will find the massive Primary Suite and spa like bathroom offering:
a huge walk-in closet, separate linen closet, upgraded tiled shower, private water closet, and large quartz vanity with dual sinks! Two spacious secondary bedrooms are located across from Primary suite and share a Jack-In-Jill full bathroom! Completing the upstairs is an additional third bedroom with its own private full bathroom. Price is inclusive of an upgraded design package featuring upgraded countertops, cabinetry, lighting, hardware and appliances.
Contact an agent
Home facts
- Year built:2025
- Listing ID #:25005583
- Added:220 day(s) ago
- Updated:October 10, 2025 at 09:22 PM
Rooms and interior
- Bedrooms:5
- Total bathrooms:5
- Full bathrooms:4
- Half bathrooms:1
Heating and cooling
- Cooling:Central Air
Structure and exterior
- Year built:2025
Schools
- High school:Ashley Ridge
- Middle school:East Edisto
- Elementary school:Beech Hill
Utilities
- Water:Public
- Sewer:Public Sewer
Finances and disclosures
- Price:$553,145
New listings near 5206 Cottage Landing Drive
- New
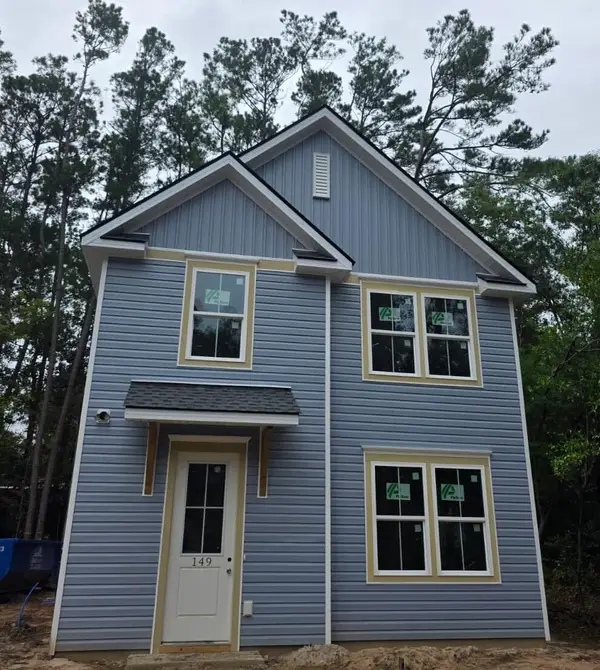 $375,000Active3 beds 3 baths1,600 sq. ft.
$375,000Active3 beds 3 baths1,600 sq. ft.149 Limehouse Drive, Summerville, SC 29485
MLS# 25027638Listed by: THE BOULEVARD COMPANY - New
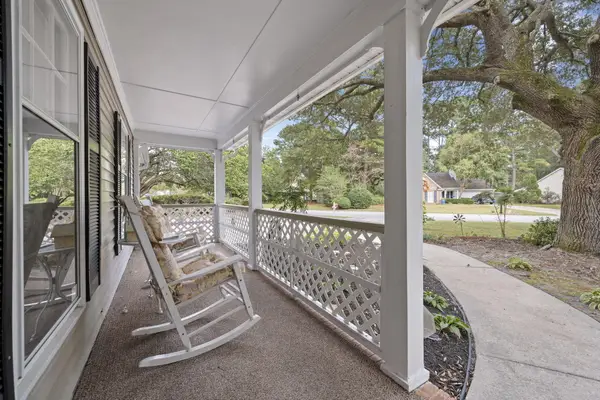 $317,000Active3 beds 2 baths1,549 sq. ft.
$317,000Active3 beds 2 baths1,549 sq. ft.101 Alwyn Boulevard, Summerville, SC 29485
MLS# 25027639Listed by: REALTY ONE GROUP COASTAL - New
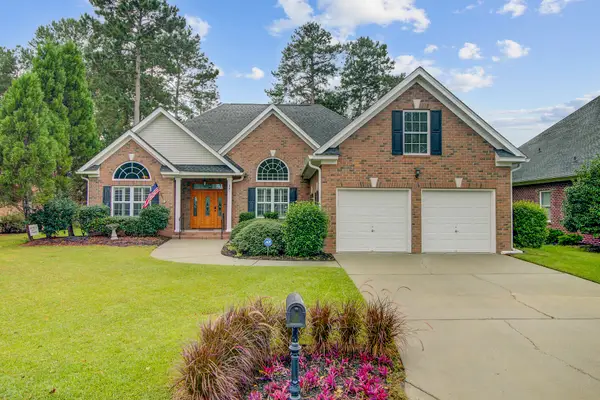 $530,000Active4 beds 3 baths2,350 sq. ft.
$530,000Active4 beds 3 baths2,350 sq. ft.301 Renau Boulevard, Summerville, SC 29483
MLS# 25027626Listed by: KELLER WILLIAMS REALTY CHARLESTON - Open Sun, 1 to 3pmNew
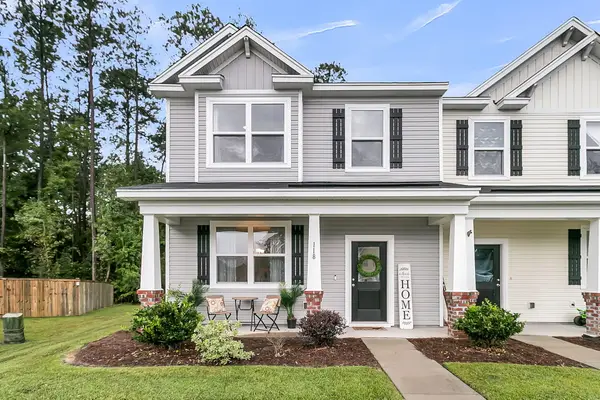 $285,000Active3 beds 3 baths1,624 sq. ft.
$285,000Active3 beds 3 baths1,624 sq. ft.118 Spencer Circle, Summerville, SC 29485
MLS# 25027632Listed by: EARTHWAY REAL ESTATE - New
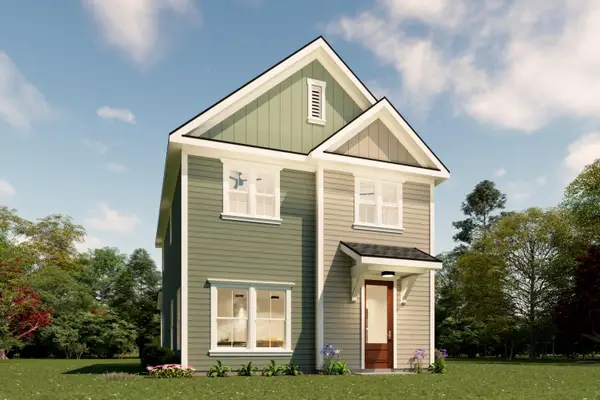 $375,000Active3 beds 3 baths1,600 sq. ft.
$375,000Active3 beds 3 baths1,600 sq. ft.147 Limehouse Drive, Summerville, SC 29485
MLS# 25027633Listed by: THE BOULEVARD COMPANY - Open Sat, 2 to 4pmNew
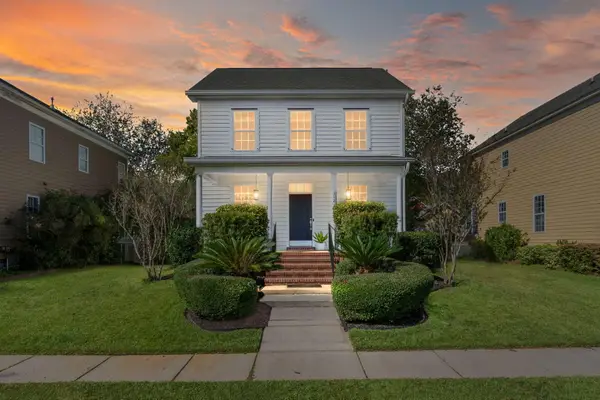 $382,500Active3 beds 3 baths1,569 sq. ft.
$382,500Active3 beds 3 baths1,569 sq. ft.312 Hydrangea Street, Summerville, SC 29483
MLS# 25027612Listed by: COLDWELL BANKER REALTY - New
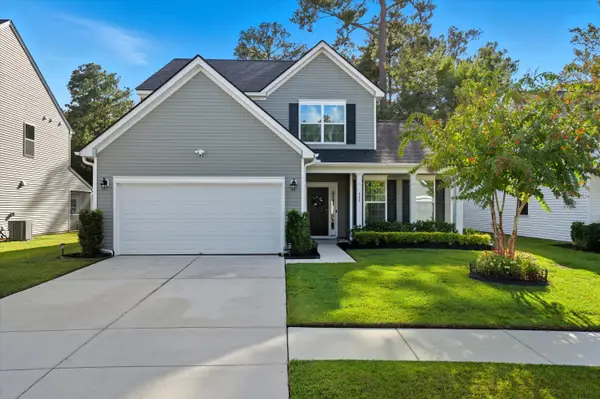 $449,000Active4 beds 3 baths2,483 sq. ft.
$449,000Active4 beds 3 baths2,483 sq. ft.545 Wynfield Forest Drive, Summerville, SC 29485
MLS# 25027618Listed by: COASTAL HOUSE REALTY, LLC - New
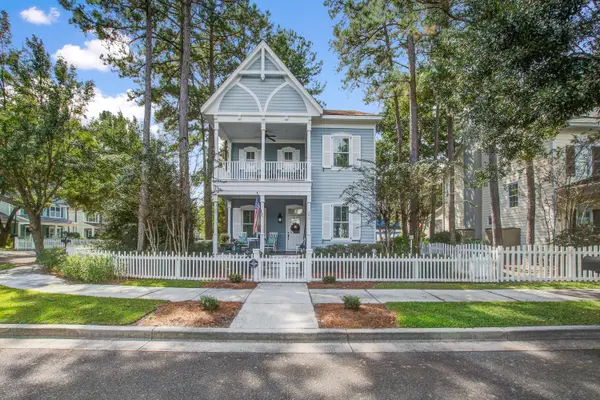 $410,000Active3 beds 3 baths2,100 sq. ft.
$410,000Active3 beds 3 baths2,100 sq. ft.101 Wrigley Boulevard, Summerville, SC 29485
MLS# 25027609Listed by: NEXTHOME THE AGENCY GROUP - New
 Listed by BHGRE$355,000Active4 beds 3 baths2,301 sq. ft.
Listed by BHGRE$355,000Active4 beds 3 baths2,301 sq. ft.146 Wood Sage Run Run, Summerville, SC 29485
MLS# 25027604Listed by: BETTER HOMES AND GARDENS REAL ESTATE PALMETTO - New
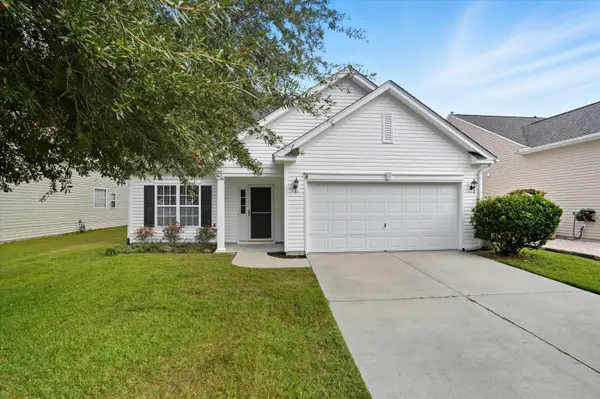 $360,000Active4 beds 3 baths2,166 sq. ft.
$360,000Active4 beds 3 baths2,166 sq. ft.109 Arbor Oaks Drive, Summerville, SC 29485
MLS# 25027559Listed by: EXP REALTY LLC
