5210 Cottage Landing Drive, Summerville, SC 29485
Local realty services provided by:Better Homes and Gardens Real Estate Palmetto
Listed by:mackenzie pillion
Office:ashton charleston residential
MLS#:25007314
Source:SC_CTAR
5210 Cottage Landing Drive,Summerville, SC 29485
$489,990
- 4 Beds
- 3 Baths
- - sq. ft.
- Single family
- Sold
Sorry, we are unable to map this address
Price summary
- Price:$489,990
About this home
Available in early September! The list price includes the base price, lot premium, structural upgrades and upgraded design package. This home is situated on one of our most premium homesites, featuring a stunning 21 x 12 covered back porch that overlooks a large backyard and backs up to a tranquil pond and wooded area.As you enter the foyer, you'll be greeted by a spacious study with elegant glass French doors. The main living area is filled with natural light, soaring 17-foot ceilings, an open breakfast and kitchen area, and a cozy gas fireplace, perfect for everyday living and entertaining. This home features a design package with upgraded, floor, counter tops, cabinets, backsplash, lighting and much more!
The expansive downstairs owner's suite offers a luxurious retreat, complete with a tiled walk-in shower with a bench, a linen closet, and a large walk-in closet. Upstairs, you'll find an oversized loft that overlooks the family room below and boasts beautiful pond views through the two-story windows. The second floor also features three generously-sized secondary bedrooms and a full bath.
This home truly offers space for everyone, making it the perfect setting for both everyday living and entertaining.
Watson Hill is centrally located between Summerville and West Ashley offering all the conveniences the low country has to offer. With close proximity to Downtown Summerville's Azalea Park and Hutchinson Square and a short drive to downtown Charleston and Charleston's finest beaches, you can spend your days enjoying an abundance of activities or just relaxing poolside at the neighborhood amenity center! Watson Hill offers a wide range of amenities! The pool area includes a junior Olympic-sized pool, brick fireplace, covered seating, and a clubhouse with bathrooms, showers. Kids will love the pirate ship playground, while furry friends can enjoy the dog park. Nature enthusiasts can explore scenic walking trails through the trees, and sports fans will appreciate the dedicated sports field. Additionally, the neighborhood features plenty of open green spaces, perfect for relaxation or recreation.
Contact an agent
Home facts
- Year built:2022
- Listing ID #:25007314
- Added:205 day(s) ago
- Updated:October 10, 2025 at 09:22 PM
Rooms and interior
- Bedrooms:4
- Total bathrooms:3
- Full bathrooms:2
- Half bathrooms:1
Heating and cooling
- Cooling:Central Air
Structure and exterior
- Year built:2022
Schools
- High school:Ashley Ridge
- Middle school:East Edisto
- Elementary school:Beech Hill
Utilities
- Water:Public
- Sewer:Public Sewer
Finances and disclosures
- Price:$489,990
New listings near 5210 Cottage Landing Drive
- New
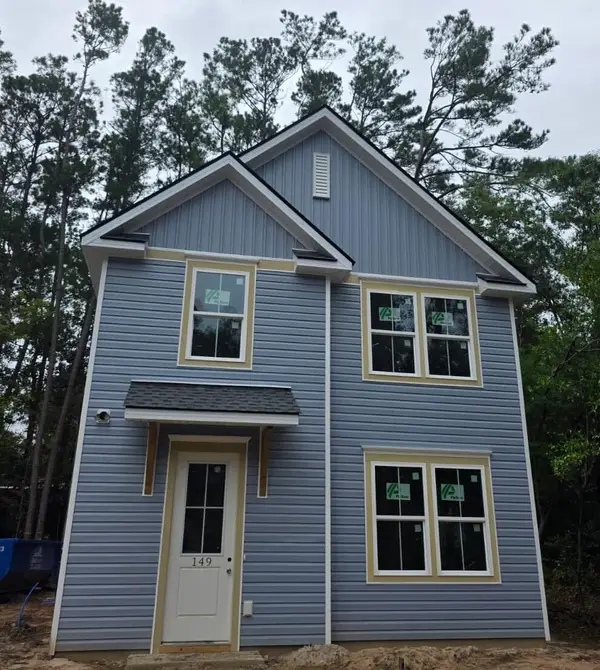 $375,000Active3 beds 3 baths1,600 sq. ft.
$375,000Active3 beds 3 baths1,600 sq. ft.149 Limehouse Drive, Summerville, SC 29485
MLS# 25027638Listed by: THE BOULEVARD COMPANY - New
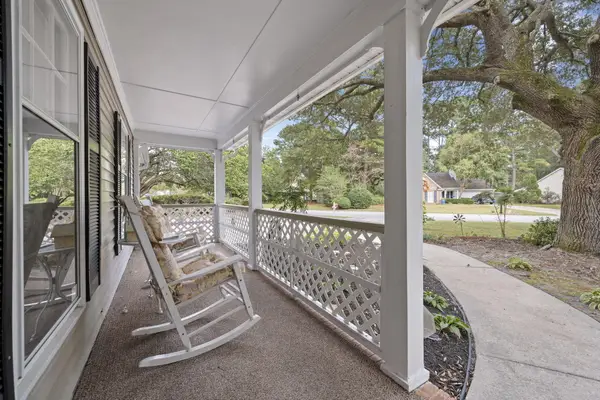 $317,000Active3 beds 2 baths1,549 sq. ft.
$317,000Active3 beds 2 baths1,549 sq. ft.101 Alwyn Boulevard, Summerville, SC 29485
MLS# 25027639Listed by: REALTY ONE GROUP COASTAL - New
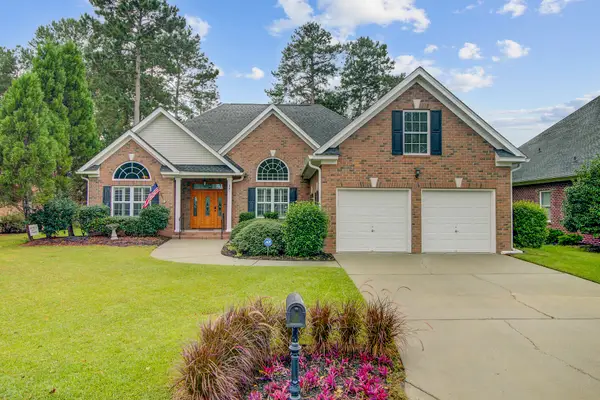 $530,000Active4 beds 3 baths2,350 sq. ft.
$530,000Active4 beds 3 baths2,350 sq. ft.301 Renau Boulevard, Summerville, SC 29483
MLS# 25027626Listed by: KELLER WILLIAMS REALTY CHARLESTON - Open Sun, 1 to 3pmNew
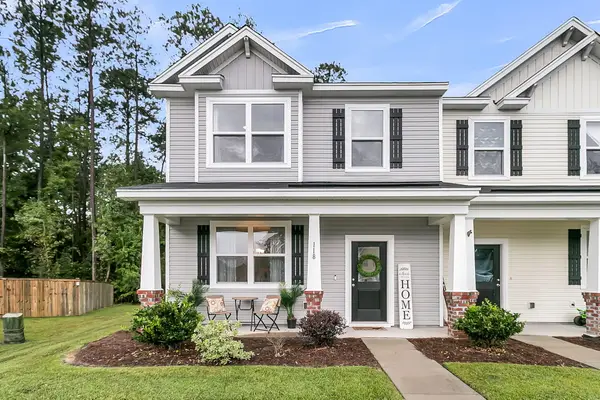 $285,000Active3 beds 3 baths1,624 sq. ft.
$285,000Active3 beds 3 baths1,624 sq. ft.118 Spencer Circle, Summerville, SC 29485
MLS# 25027632Listed by: EARTHWAY REAL ESTATE - New
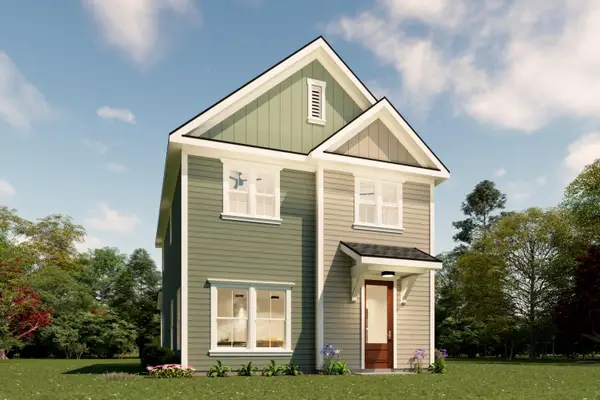 $375,000Active3 beds 3 baths1,600 sq. ft.
$375,000Active3 beds 3 baths1,600 sq. ft.147 Limehouse Drive, Summerville, SC 29485
MLS# 25027633Listed by: THE BOULEVARD COMPANY - Open Sat, 2 to 4pmNew
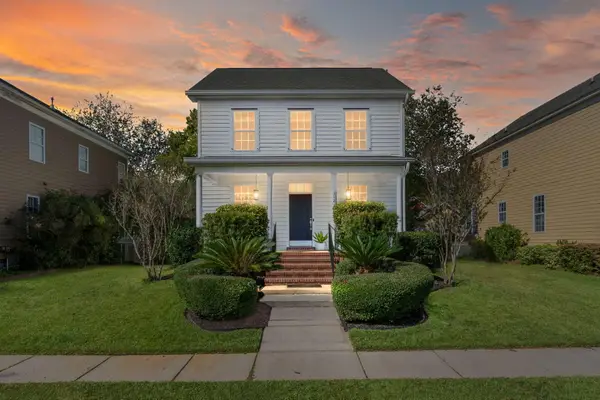 $382,500Active3 beds 3 baths1,569 sq. ft.
$382,500Active3 beds 3 baths1,569 sq. ft.312 Hydrangea Street, Summerville, SC 29483
MLS# 25027612Listed by: COLDWELL BANKER REALTY - New
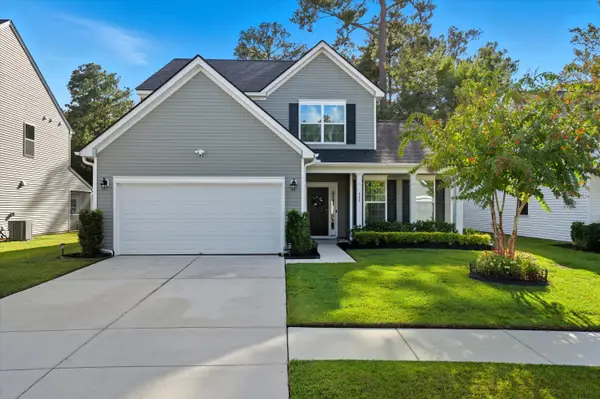 $449,000Active4 beds 3 baths2,483 sq. ft.
$449,000Active4 beds 3 baths2,483 sq. ft.545 Wynfield Forest Drive, Summerville, SC 29485
MLS# 25027618Listed by: COASTAL HOUSE REALTY, LLC - New
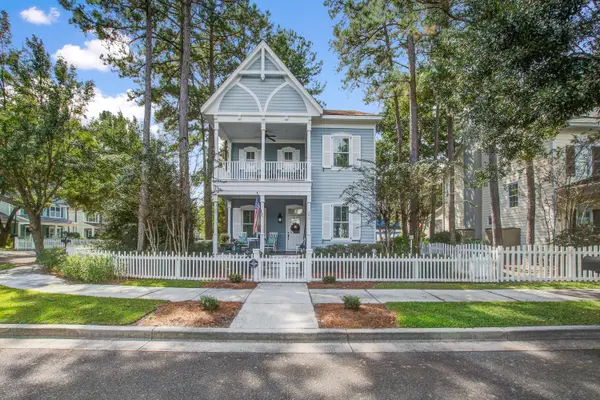 $410,000Active3 beds 3 baths2,100 sq. ft.
$410,000Active3 beds 3 baths2,100 sq. ft.101 Wrigley Boulevard, Summerville, SC 29485
MLS# 25027609Listed by: NEXTHOME THE AGENCY GROUP - New
 Listed by BHGRE$355,000Active4 beds 3 baths2,301 sq. ft.
Listed by BHGRE$355,000Active4 beds 3 baths2,301 sq. ft.146 Wood Sage Run Run, Summerville, SC 29485
MLS# 25027604Listed by: BETTER HOMES AND GARDENS REAL ESTATE PALMETTO - New
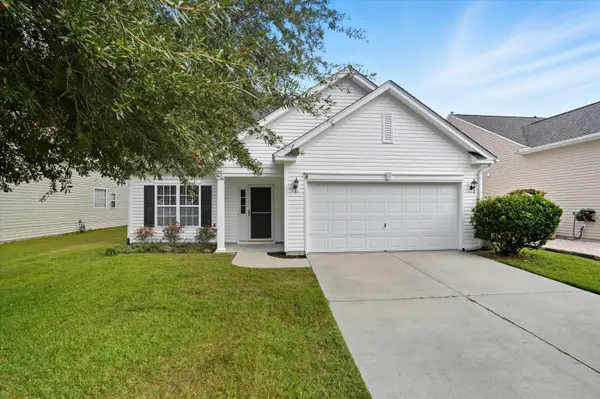 $360,000Active4 beds 3 baths2,166 sq. ft.
$360,000Active4 beds 3 baths2,166 sq. ft.109 Arbor Oaks Drive, Summerville, SC 29485
MLS# 25027559Listed by: EXP REALTY LLC
