5224 Stonewall Drive, Summerville, SC 29485
Local realty services provided by:Better Homes and Gardens Real Estate Palmetto
Listed by:chris maddox
Office:the boulevard company
MLS#:25009624
Source:SC_CTAR
5224 Stonewall Drive,Summerville, SC 29485
$378,000
- 4 Beds
- 3 Baths
- - sq. ft.
- Single family
- Sold
Sorry, we are unable to map this address
Price summary
- Price:$378,000
About this home
**PRICED TO SELL. AS-IS** Welcome to your dream home that provides classic charm and offers exceptional design and comfort throughout. Step through the front door into a grand two-story foyer that sets the tone for this impressive home. To your right, a bright and versatile flex space--adorned with gleaming hardwood floors--makes an ideal formal dining room, home library, or sitting area. A convenient half bath is tucked just beyond for guests.The heart of the home is the kitchen, featuring an abundance of cabinetry, stainless steel appliances, and a center island with extra storage - perfect for everyday living and entertaining. A charming butler's pantry offers additional prep space or a stylish coffee station. Between the kitchen and the cozy living room with fireplace, there's plenty of room for a full-size dining table, creating the perfect space for hosting friends and family.
Upstairs, you'll find a spacious and serene primary suite with soaring ceilings, a spa-like ensuite bath complete with a soaking tub, separate shower, and dual vanities. Two generously sized secondary bedrooms share a full bath with a tub/shower combination, and a dedicated home office provides the perfect space for remote work or creative pursuits.
Step outside to enjoy the best of Lowcountry living. A screened-in porch with a ceiling fan and swing invites year-round relaxation, while the stone fire pit on the back patio is ideal for cozy evenings under the stars. The fully fenced backyard offers both privacy and room to play.
This home is nestled in a vibrant community with resort-style amenities including a neighborhood pool, playground, and park space - all just minutes from Summerville's charming downtown, top-rated schools, shopping, and dining.
Don't miss the opportunity to make this luxury home your own! Schedule your private showing today.
Contact an agent
Home facts
- Year built:2005
- Listing ID #:25009624
- Added:184 day(s) ago
- Updated:October 10, 2025 at 10:24 PM
Rooms and interior
- Bedrooms:4
- Total bathrooms:3
- Full bathrooms:2
- Half bathrooms:1
Heating and cooling
- Cooling:Central Air
- Heating:Forced Air
Structure and exterior
- Year built:2005
Schools
- High school:Ft. Dorchester
- Middle school:Oakbrook
- Elementary school:Fort Dorchester
Utilities
- Water:Public
- Sewer:Public Sewer
Finances and disclosures
- Price:$378,000
New listings near 5224 Stonewall Drive
- New
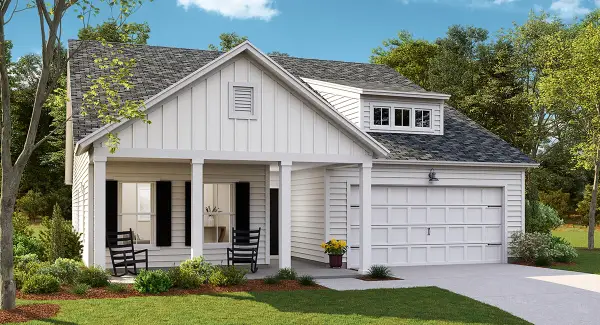 $401,690Active4 beds 3 baths2,425 sq. ft.
$401,690Active4 beds 3 baths2,425 sq. ft.324 Barnwood Lane, Summerville, SC 29485
MLS# 25027659Listed by: LENNAR SALES CORP. - New
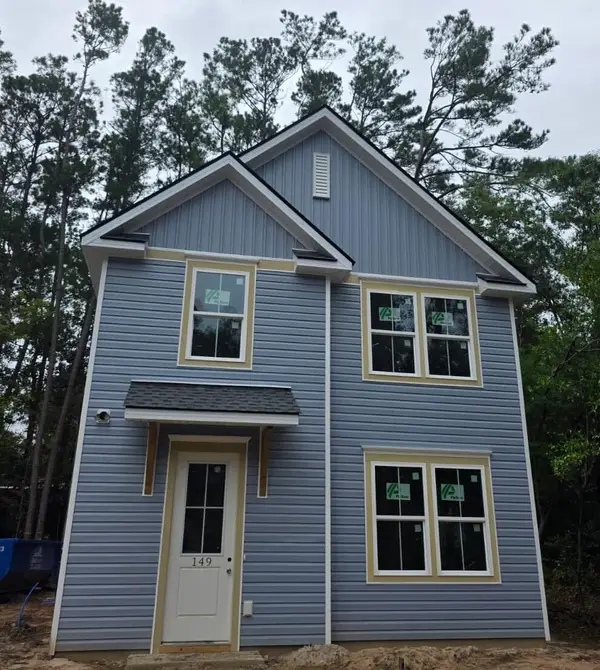 $375,000Active3 beds 3 baths1,600 sq. ft.
$375,000Active3 beds 3 baths1,600 sq. ft.149 Limehouse Drive, Summerville, SC 29485
MLS# 25027638Listed by: THE BOULEVARD COMPANY - New
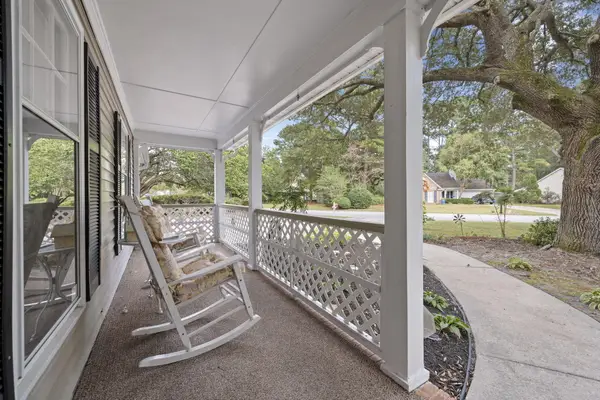 $317,000Active3 beds 2 baths1,549 sq. ft.
$317,000Active3 beds 2 baths1,549 sq. ft.101 Alwyn Boulevard, Summerville, SC 29485
MLS# 25027639Listed by: REALTY ONE GROUP COASTAL - New
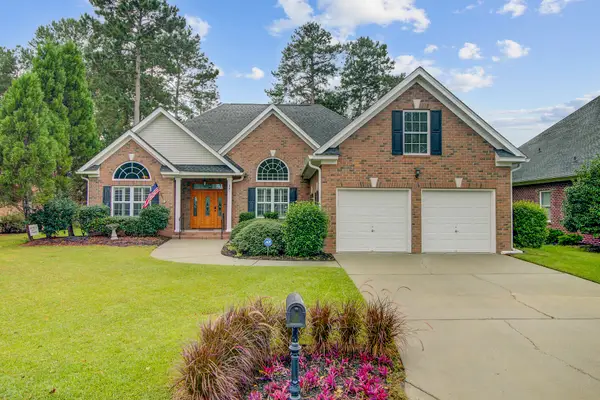 $530,000Active4 beds 3 baths2,350 sq. ft.
$530,000Active4 beds 3 baths2,350 sq. ft.301 Renau Boulevard, Summerville, SC 29483
MLS# 25027626Listed by: KELLER WILLIAMS REALTY CHARLESTON - Open Sun, 1 to 3pmNew
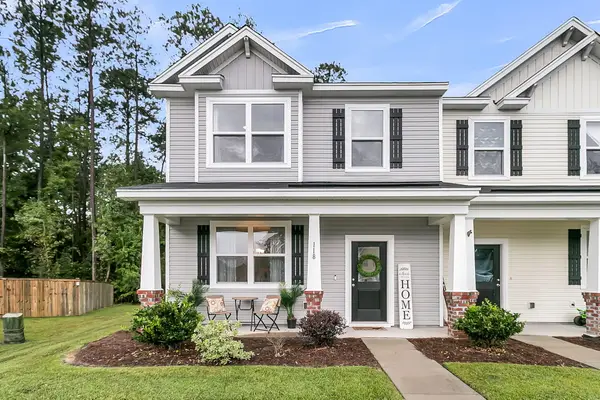 $285,000Active3 beds 3 baths1,624 sq. ft.
$285,000Active3 beds 3 baths1,624 sq. ft.118 Spencer Circle, Summerville, SC 29485
MLS# 25027632Listed by: EARTHWAY REAL ESTATE - New
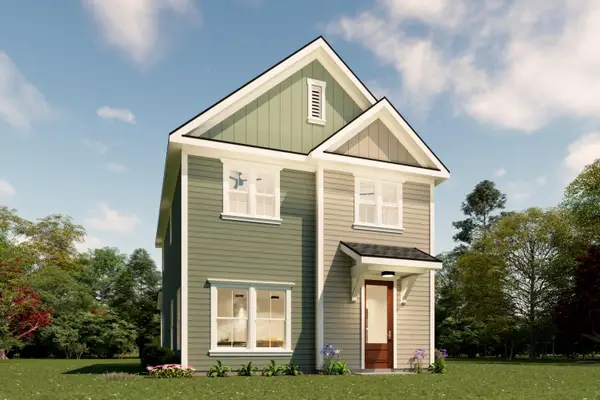 $375,000Active3 beds 3 baths1,600 sq. ft.
$375,000Active3 beds 3 baths1,600 sq. ft.147 Limehouse Drive, Summerville, SC 29485
MLS# 25027633Listed by: THE BOULEVARD COMPANY - Open Sat, 2 to 4pmNew
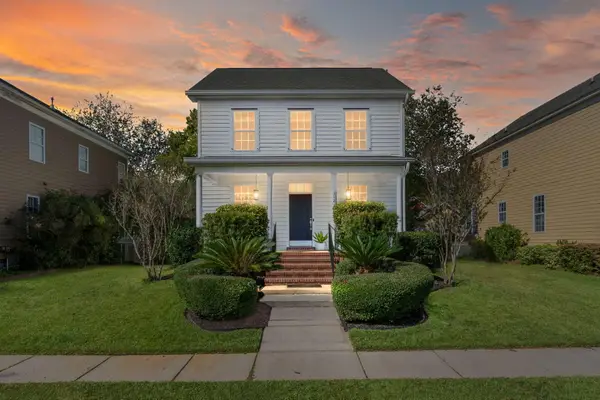 $382,500Active3 beds 3 baths1,569 sq. ft.
$382,500Active3 beds 3 baths1,569 sq. ft.312 Hydrangea Street, Summerville, SC 29483
MLS# 25027612Listed by: COLDWELL BANKER REALTY - New
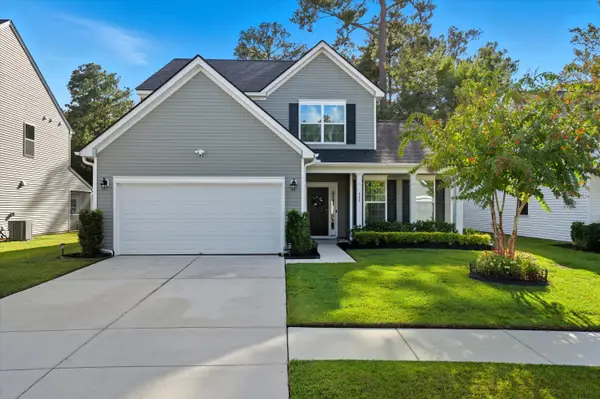 $449,000Active4 beds 3 baths2,483 sq. ft.
$449,000Active4 beds 3 baths2,483 sq. ft.545 Wynfield Forest Drive, Summerville, SC 29485
MLS# 25027618Listed by: COASTAL HOUSE REALTY, LLC - New
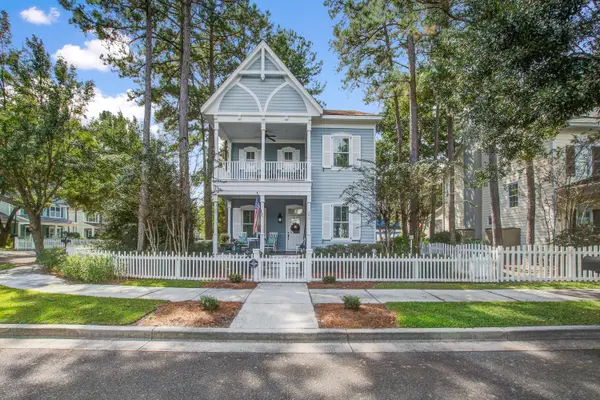 $410,000Active3 beds 3 baths2,100 sq. ft.
$410,000Active3 beds 3 baths2,100 sq. ft.101 Wrigley Boulevard, Summerville, SC 29485
MLS# 25027609Listed by: NEXTHOME THE AGENCY GROUP - New
 Listed by BHGRE$355,000Active4 beds 3 baths2,301 sq. ft.
Listed by BHGRE$355,000Active4 beds 3 baths2,301 sq. ft.146 Wood Sage Run Run, Summerville, SC 29485
MLS# 25027604Listed by: BETTER HOMES AND GARDENS REAL ESTATE PALMETTO
