83 Creekside Drive, Summerville, SC 29485
Local realty services provided by:Better Homes and Gardens Real Estate Medley
Listed by: danny ilagan843-779-8660
Office: carolina one real estate
MLS#:25009954
Source:SC_CTAR
83 Creekside Drive,Summerville, SC 29485
$362,700
- 4 Beds
- 3 Baths
- 2,104 sq. ft.
- Single family
- Active
Price summary
- Price:$362,700
- Price per sq. ft.:$172.39
About this home
Welcome to your dream home nestled in a beautiful tree-lined neighborhood, where tranquility meets convenience. This stunning Charleston Single style home boasts 4 spacious bedrooms & 2.5 baths, making it perfect for families or those who love to entertain.The formal dining room offers an elegant space for family dinners and special occasions. From the kitchen, you'll be greeted by a large great room, ideal for hosting gatherings or enjoying cozy nights in. The owner's suite is conveniently located downstairs, providing easy access and privacy.Step outside to explore the picturesque surroundings. A large neighborhood pool and a fishing pond, perfect for leisurely afternoons. Enjoy long walks along the serene streets, all while being part of an award-winning school district.Situated close to Downtown Historic Summerville, you'll have easy access to shopping, dining, and entertainment, as well as proximity to Charleston and the airport. This home is not just a place to live; it's a lifestyle waiting for you to embrace. Don't miss this opportunity to make it yours!
Contact an agent
Home facts
- Year built:2002
- Listing ID #:25009954
- Added:232 day(s) ago
- Updated:November 29, 2025 at 03:24 PM
Rooms and interior
- Bedrooms:4
- Total bathrooms:3
- Full bathrooms:2
- Half bathrooms:1
- Living area:2,104 sq. ft.
Heating and cooling
- Cooling:Central Air
- Heating:Electric
Structure and exterior
- Year built:2002
- Building area:2,104 sq. ft.
- Lot area:0.11 Acres
Schools
- High school:Ashley Ridge
- Middle school:Oakbrook
- Elementary school:Dr. Eugene Sires Elementary
Utilities
- Water:Public
- Sewer:Public Sewer
Finances and disclosures
- Price:$362,700
- Price per sq. ft.:$172.39
New listings near 83 Creekside Drive
- New
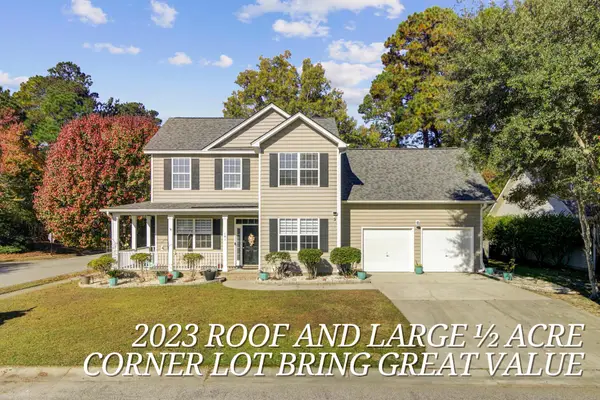 $425,000Active4 beds 3 baths2,000 sq. ft.
$425,000Active4 beds 3 baths2,000 sq. ft.101 Presidio Bend, Summerville, SC 29483
MLS# 25031371Listed by: KELLER WILLIAMS KEY - New
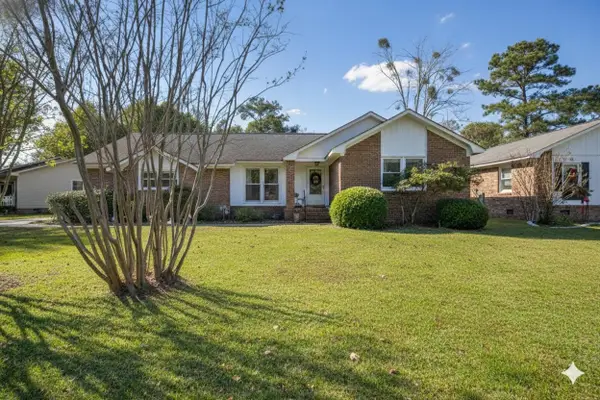 $375,000Active4 beds 2 baths1,708 sq. ft.
$375,000Active4 beds 2 baths1,708 sq. ft.111 Sandtrap Road, Summerville, SC 29483
MLS# 25031416Listed by: CAROLINA ONE REAL ESTATE - New
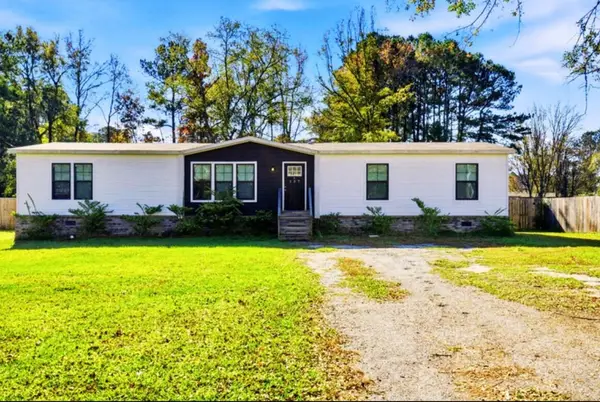 $335,000Active4 beds 2 baths1,904 sq. ft.
$335,000Active4 beds 2 baths1,904 sq. ft.237 W Steele Drive, Summerville, SC 29483
MLS# 25031407Listed by: KELLER WILLIAMS PARKWAY - New
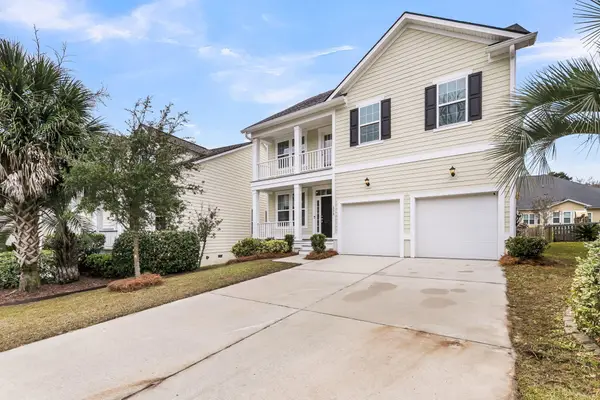 $415,000Active3 beds 3 baths2,464 sq. ft.
$415,000Active3 beds 3 baths2,464 sq. ft.132 Ashley Bluffs Road, Summerville, SC 29485
MLS# 25031397Listed by: GATEHOUSE REALTY, LLC - New
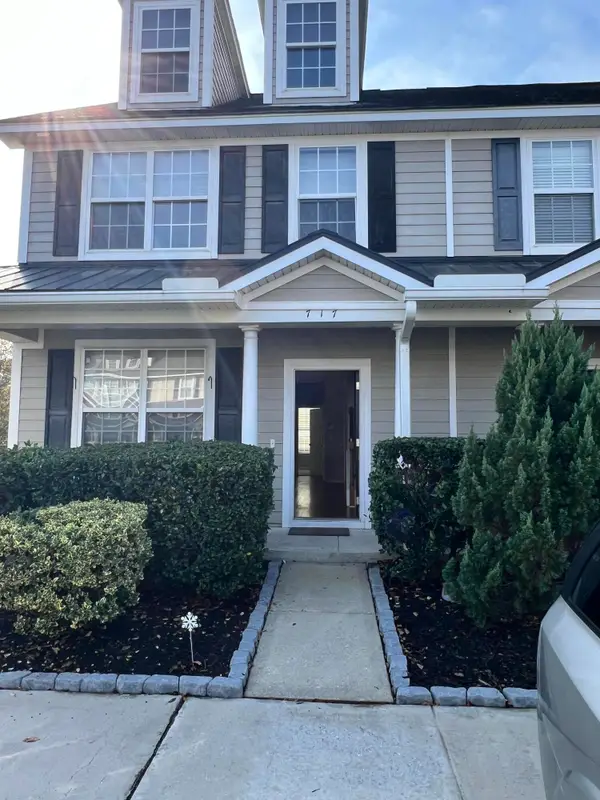 $250,000Active4 beds 4 baths1,700 sq. ft.
$250,000Active4 beds 4 baths1,700 sq. ft.717 Hemingway Circle Circle, Summerville, SC 29483
MLS# 25031361Listed by: REAL BROKER, LLC - New
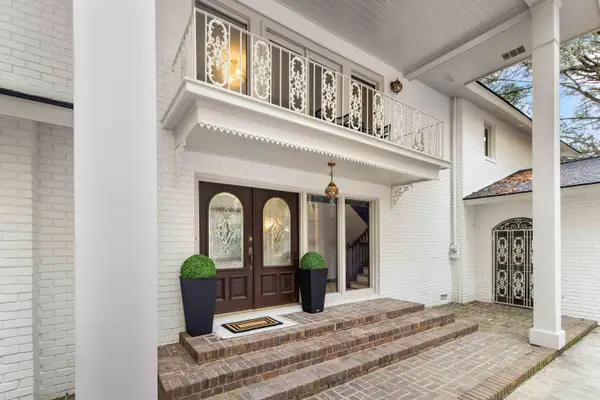 $1,150,000Active4 beds 5 baths3,981 sq. ft.
$1,150,000Active4 beds 5 baths3,981 sq. ft.9875 Jamison Road, Summerville, SC 29485
MLS# 25031348Listed by: DEBBIE FISHER HOMETOWN REALTY, LLC - New
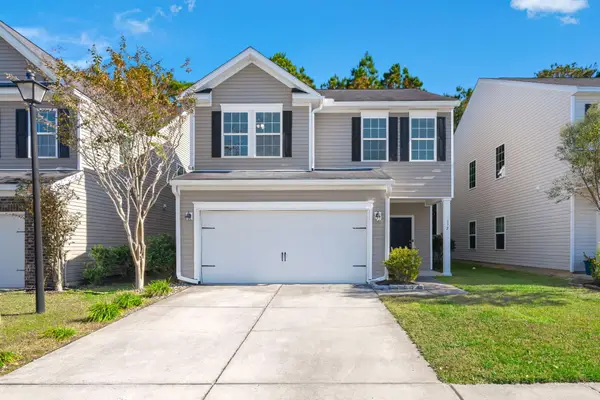 $340,000Active3 beds 3 baths1,646 sq. ft.
$340,000Active3 beds 3 baths1,646 sq. ft.132 Longford Drive, Summerville, SC 29483
MLS# 25031330Listed by: REALTY ONE GROUP COASTAL - New
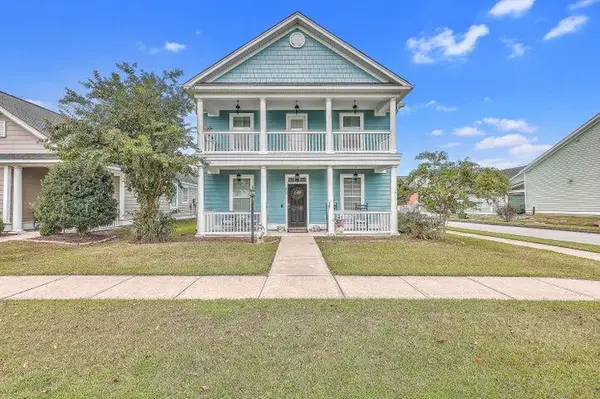 $380,000Active3 beds 3 baths1,990 sq. ft.
$380,000Active3 beds 3 baths1,990 sq. ft.200 Crossandra Avenue, Summerville, SC 29483
MLS# 25031320Listed by: KELLER WILLIAMS REALTY CHARLESTON - New
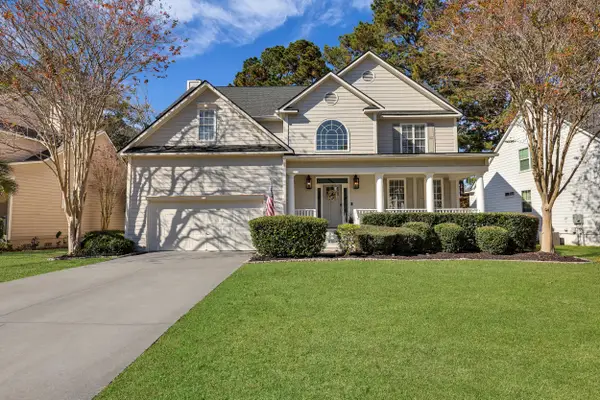 $574,900Active4 beds 3 baths2,649 sq. ft.
$574,900Active4 beds 3 baths2,649 sq. ft.1408 Peninsula Pointe Point, Summerville, SC 29485
MLS# 25031318Listed by: REALTY ONE GROUP COASTAL - New
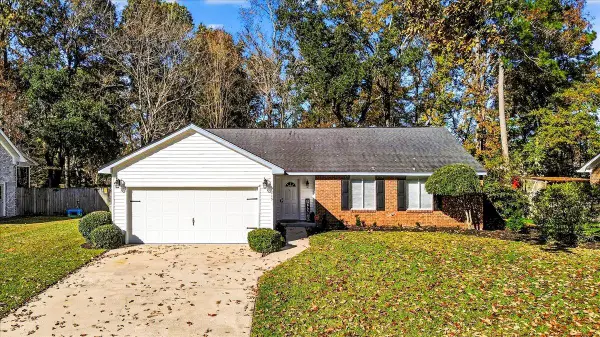 $375,000Active3 beds 2 baths1,563 sq. ft.
$375,000Active3 beds 2 baths1,563 sq. ft.215 Savannah Round, Summerville, SC 29485
MLS# 25031319Listed by: JEFF COOK REAL ESTATE LPT REALTY
