511 N Pinckney St, Timmonsville, SC 29161
Local realty services provided by:Better Homes and Gardens Real Estate Segars Realty

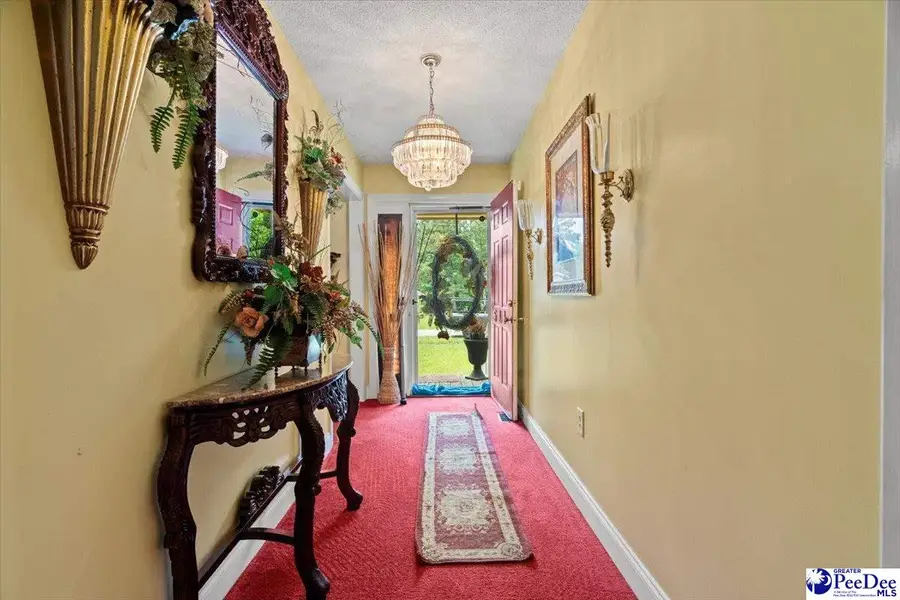
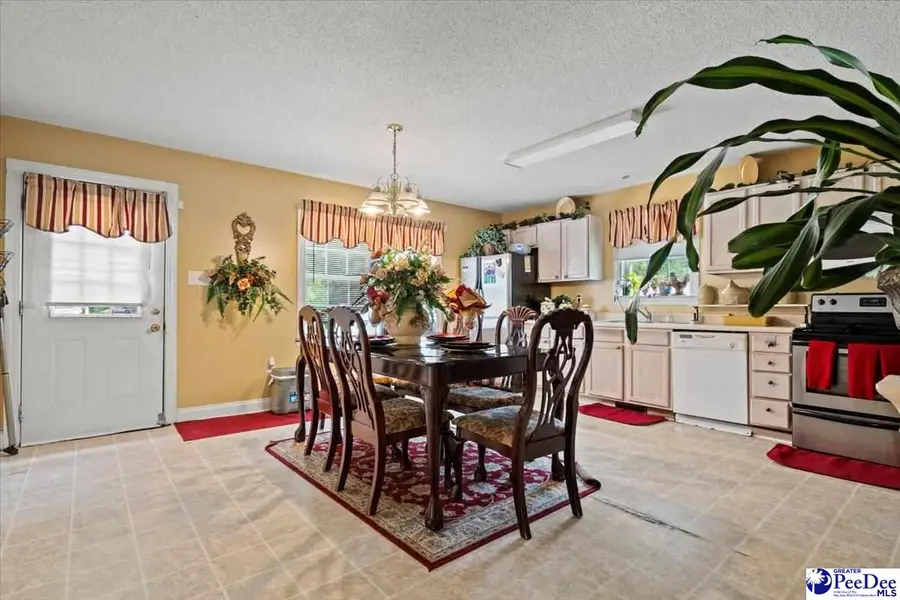
511 N Pinckney St,Timmonsville, SC 29161
$165,000
- 3 Beds
- 2 Baths
- 1,448 sq. ft.
- Single family
- Active
Listed by:kadeisa hankins
Office:exp realty, llc.
MLS#:20251926
Source:SC_RAGPD
Price summary
- Price:$165,000
- Price per sq. ft.:$113.95
About this home
Timeless Charm. Impeccably Maintained. $175,000 Welcome to 511 N Pinckney St, a beautifully preserved Southern gem that blends classic character with enduring quality. This thoughtfully cared-for home offers refined simplicity, clean finishes, and the kind of warmth only a well-loved property can provide. Step inside to discover natural light throughout, a smooth-flowing layout, and all the essentials needed for comfort and customization. While the interior remains true to its original style, it presents an incredible opportunity to infuse your own design touches over time. 5 mins to I-95 for easy travel. 10 mins to Magnolia Mall & major shopping. 15 mins to MUSC Health Florence. Close to schools, grocery stores, parks, and dining. Schedule your private showing today.
Contact an agent
Home facts
- Year built:2005
- Listing Id #:20251926
- Added:84 day(s) ago
- Updated:August 11, 2025 at 03:15 PM
Rooms and interior
- Bedrooms:3
- Total bathrooms:2
- Full bathrooms:2
- Living area:1,448 sq. ft.
Heating and cooling
- Cooling:Central Air
- Heating:Base Electric
Structure and exterior
- Roof:Architectural Shingle
- Year built:2005
- Building area:1,448 sq. ft.
- Lot area:0.45 Acres
Schools
- High school:West Florence
- Middle school:Sneed
- Elementary school:Brockington
Utilities
- Water:Public
- Sewer:Public Sewer
Finances and disclosures
- Price:$165,000
- Price per sq. ft.:$113.95
- Tax amount:$557
New listings near 511 N Pinckney St
- New
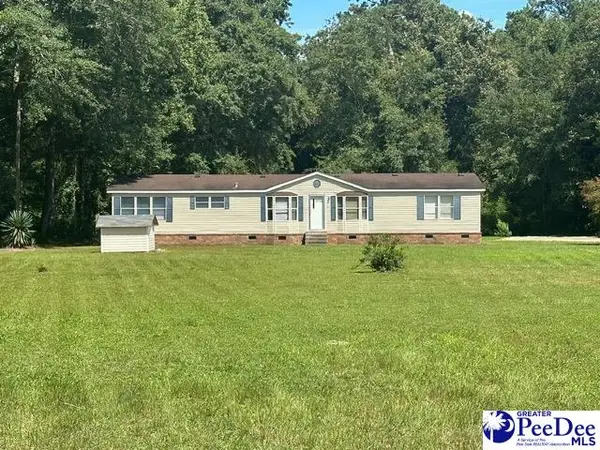 $179,900Active3 beds 2 baths1,960 sq. ft.
$179,900Active3 beds 2 baths1,960 sq. ft.4710 Jordan Circle, Timmonsville, SC 29161
MLS# 20253082Listed by: ASSIST 2 SELL, BUYERS & SELLER - New
 $79,000Active2 beds 2 baths1,680 sq. ft.
$79,000Active2 beds 2 baths1,680 sq. ft.100 W Byrd Street, Timmonsville, SC 29161
MLS# 25022252Listed by: REAL ESTATE 360 - New
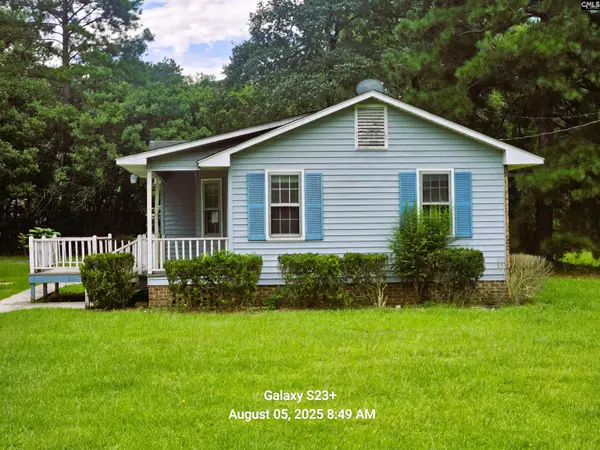 $104,900Active2 beds 1 baths1,240 sq. ft.
$104,900Active2 beds 1 baths1,240 sq. ft.505 Players Street, Timmonsville, SC 29161
MLS# 614815Listed by: VYLLA HOME, INC. 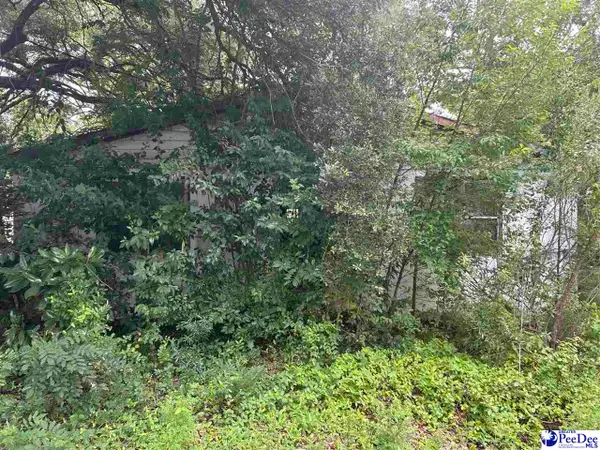 $50,000Active2 beds 1 baths1,188 sq. ft.
$50,000Active2 beds 1 baths1,188 sq. ft.439 N Keith St, Timmonsville, SC 29161
MLS# 20252878Listed by: E&A REALTY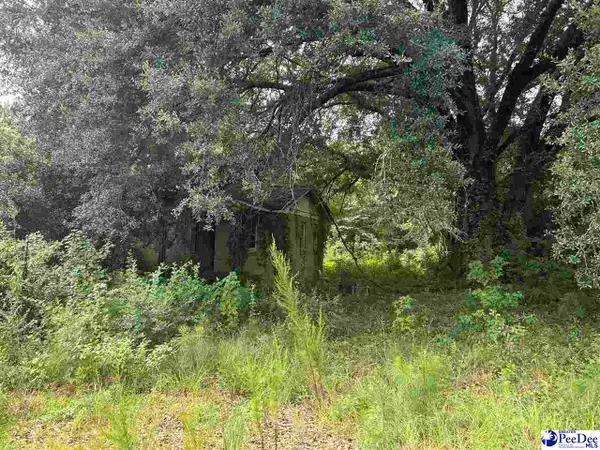 $60,000Active2 beds 1 baths912 sq. ft.
$60,000Active2 beds 1 baths912 sq. ft.166 Wilbur Ct, Timmonsville, SC 29161
MLS# 20252880Listed by: E&A REALTY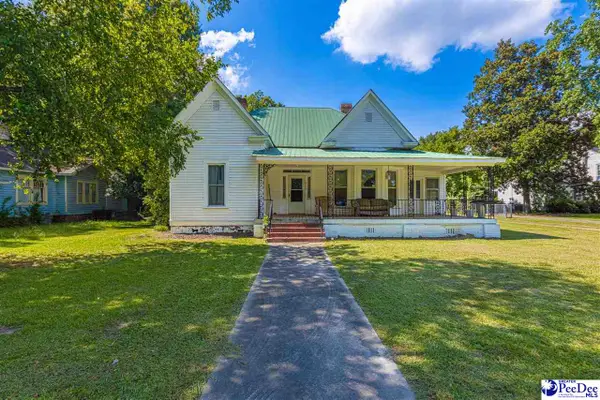 $139,000Active3 beds 2 baths2,422 sq. ft.
$139,000Active3 beds 2 baths2,422 sq. ft.311 W Byrd St, Timmonsville, SC 29161
MLS# 20252820Listed by: REAL ESTATE DIRECT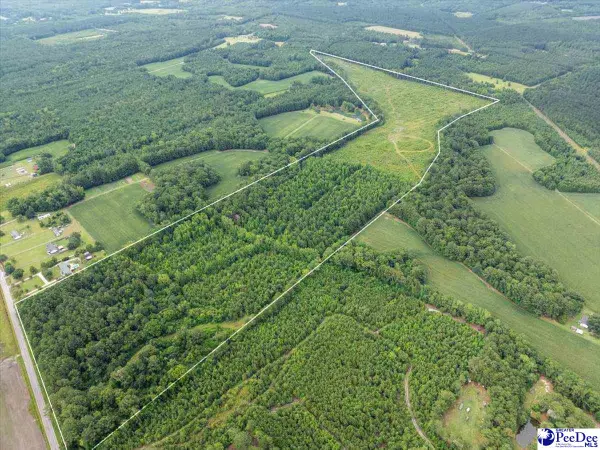 $765,000Active102 Acres
$765,000Active102 AcresTBD Twin Church Road, Timmonsville, SC 29161-8257
MLS# 20252687Listed by: GREYSTONE PROPERTIES, LLC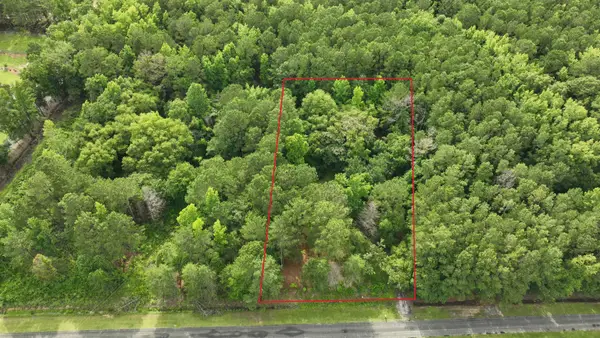 $34,900Active1 Acres
$34,900Active1 Acres625 W Ralph Lane Road, Timmonsville, SC 29161
MLS# 326392Listed by: KELLER WILLIAMS GREENVILLE CENTRAL $425,000Active4 beds 4 baths3,601 sq. ft.
$425,000Active4 beds 4 baths3,601 sq. ft.2019 Cale Yarborough Hwy, Timmonsville, SC 29161
MLS# 20252579Listed by: REAL BROKER, LLC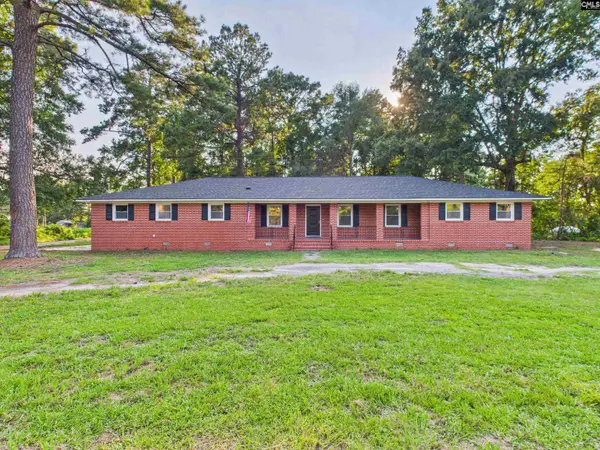 $295,000Pending5 beds 3 baths2,490 sq. ft.
$295,000Pending5 beds 3 baths2,490 sq. ft.1939 Center Road, Timmonsville, SC 29161
MLS# 612666Listed by: UNITED COUNTRY-GUNTER & ASSOCIATES
