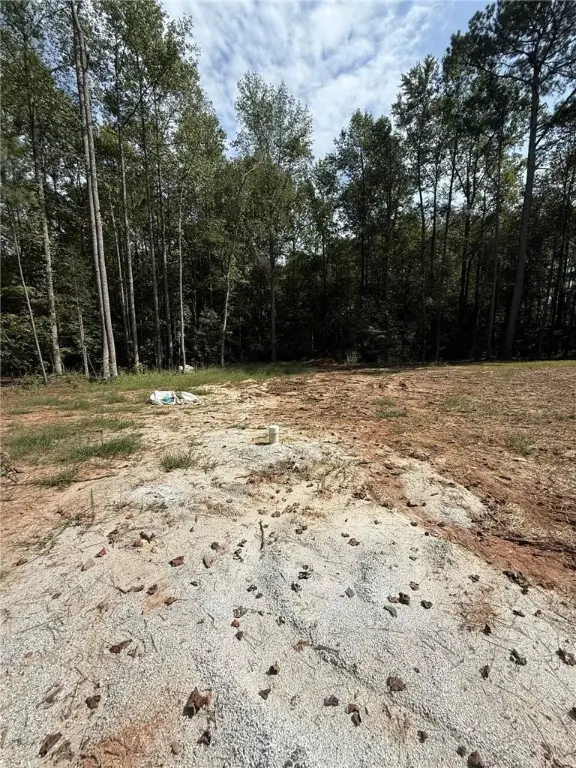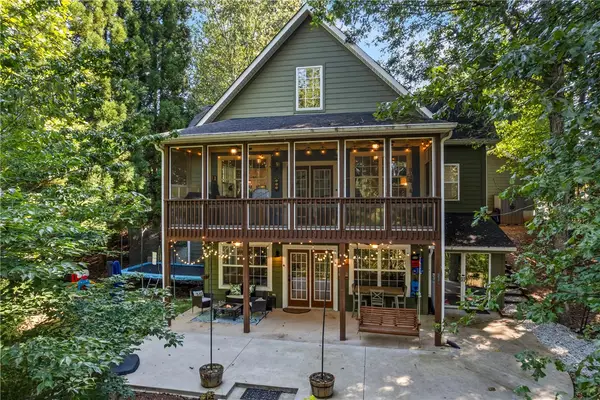118 Woods Drive, West Union, SC 29696
Local realty services provided by:Better Homes and Gardens Real Estate Medley
118 Woods Drive,West Union, SC 29696
$850,000
- 4 Beds
- 4 Baths
- 3,655 sq. ft.
- Single family
- Active
Listed by:justin ashjian
Office:lake keowee real estate
MLS#:20292703
Source:SC_AAR
Price summary
- Price:$850,000
- Price per sq. ft.:$232.56
- Monthly HOA dues:$66.67
About this home
Discover Luxury Living with East Gate Custom Homes! Introducing a stunning new residence that showcases meticulous craftsmanship in The Woods at Lake Keowee. This home is thoughtfully designed for those who appreciate superior quality and exquisite detailing.
At the heart of the home is a gourmet kitchen featuring large quartz countertops, a spacious island with built-in storage, a 36” Z-Line dual-fuel range with a custom vent hood, a wine fridge, and a walk-in pantry with a water connection for an additional refrigerator. The open-concept layout is ideal for gatherings, showcasing a vaulted ceiling and built-in shelving illuminated by low-voltage lighting flanking the fireplace.
The primary bedroom, located on the main level, offers ample space along with a luxurious bathroom and a large walk-in closet with an island. Also on this level, you’ll find a second bedroom, a second full bathroom, an office, a half bath, and a laundry room with a utility sink. The side exit leads to a large, covered deck constructed with TREX planks and aluminum railings.
Ascending to the upper floor reveals a spacious living area, a pre-wired theater room, two additional bedrooms, a full bath, and a flex room suitable for use as an office or fifth bedroom. Enjoy the low-maintenance, beautifully landscaped yard equipped with an irrigation system.
East Gate Custom Homes has not cut corners; the crawl space is fully encapsulated, and the home includes a state-of-the-art HVAC system with a fresh air vent and a natural gas tankless water heater. Attention to detail is evident throughout, including high-quality epoxy flooring in the garage, ensuring a sleek, low-maintenance finish. Enhanced with oversized six-inch gutters, this property guarantees superior water management and minimizes overflow risks.
Residents of The Woods at Lake Keowee have access to community amenities, including a pool, pickleball/tennis courts, and boat/RV storage. Come see all this home has to offer!
Contact an agent
Home facts
- Year built:2025
- Listing ID #:20292703
- Added:6 day(s) ago
- Updated:September 23, 2025 at 01:02 AM
Rooms and interior
- Bedrooms:4
- Total bathrooms:4
- Full bathrooms:3
- Half bathrooms:1
- Living area:3,655 sq. ft.
Heating and cooling
- Cooling:Central Air, Electric
- Heating:Central, Electric
Structure and exterior
- Roof:Composition, Shingle
- Year built:2025
- Building area:3,655 sq. ft.
- Lot area:0.84 Acres
Schools
- High school:Walhalla High
- Middle school:Walhalla Middle
- Elementary school:Blue Ridge Elementary
Utilities
- Water:Public
- Sewer:Septic Tank
Finances and disclosures
- Price:$850,000
- Price per sq. ft.:$232.56
New listings near 118 Woods Drive
- New
 $2,100,000Active4 beds 5 baths
$2,100,000Active4 beds 5 baths347 Mcalister Road, West Union, SC 29696
MLS# 1570402Listed by: BHHS C DAN JOYNER - CBD - New
 $59,900Active1 Acres
$59,900Active1 Acres270 Colony Lane, West Union, SC 29696
MLS# 20292983Listed by: EXP REALTY, LLC - New
 $1,850,000Active4 beds 4 baths4,290 sq. ft.
$1,850,000Active4 beds 4 baths4,290 sq. ft.262 Waterstone Drive, West Union, SC 29696
MLS# 20292613Listed by: ALLEN TATE - FINK & ASSOC - New
 $1,299,000Active5 beds 4 baths
$1,299,000Active5 beds 4 baths295 Jefferson Road, West Union, SC 29696
MLS# 20292664Listed by: RE/MAX RESULTS - CLEMSON - New
 $850,000Active5 beds 5 baths
$850,000Active5 beds 5 baths595 Morris Lane, West Union, SC 29696
MLS# 1569384Listed by: THOMAS REALTY - New
 $875,000Active1.12 Acres
$875,000Active1.12 Acres509 Peninsula Road, West Union, SC 29696
MLS# 20292605Listed by: BOB HILL REALTY - New
 $849,000Active5 beds 3 baths2,930 sq. ft.
$849,000Active5 beds 3 baths2,930 sq. ft.141 W Waters Edge Lane, West Union, SC 29696
MLS# 20292164Listed by: POWELL REAL ESTATE  $522,500Active25.69 Acres
$522,500Active25.69 Acres381 W Bryant Road, West Union, SC 29696
MLS# 20292528Listed by: CLARDY REAL ESTATE $1,550,000Active5 beds 5 baths2,846 sq. ft.
$1,550,000Active5 beds 5 baths2,846 sq. ft.545 Peninsula Road, West Union, SC 29696
MLS# 20292341Listed by: LAKE KEOWEE REAL ESTATE
