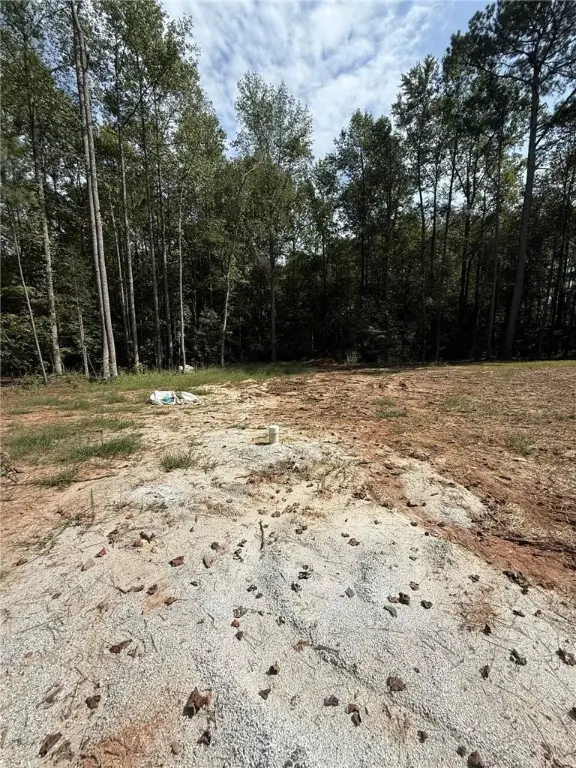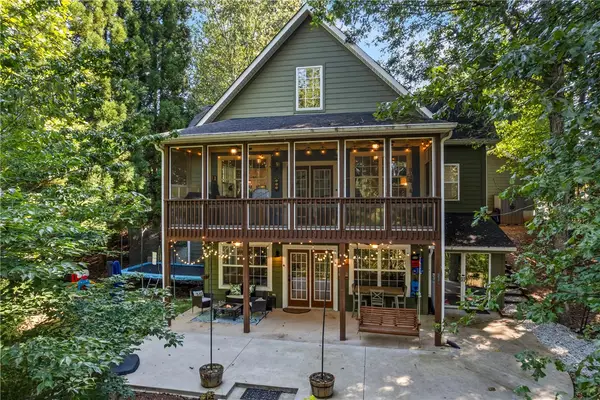262 Waterstone Drive, West Union, SC 29696
Local realty services provided by:Better Homes and Gardens Real Estate Medley
262 Waterstone Drive,West Union, SC 29696
$1,850,000
- 4 Beds
- 4 Baths
- 4,290 sq. ft.
- Single family
- Active
Listed by:melanie fink
Office:allen tate - fink & assoc
MLS#:20292613
Source:SC_AAR
Price summary
- Price:$1,850,000
- Price per sq. ft.:$431.24
About this home
When the lakeside living is what matters most, look no further than 262 Waterstone Drive on the remarkable shore of Lake Keowee, South Carolina. This modernized waterfront home needs to be experienced to appreciate it's transformation. Enjoy three bedrooms with two full baths on the main level. A cathedral great room with a gas fireplace and open living, kitchen, dining design. Two facings of lakeside, shaping both levels, offer covered and uncovered entertaining areas for family and friends. The gourmet sized kitchen features plentiful counter and bar space for serving with light and bright detail. A split floor plan presents two spacious guest rooms on one end with a full bath tile tub and shower between and a private primary ensuite on the opposite end. The primary suite has a recently renovated bath featuring a freestanding tub and oversized tile shower, two walk-in closets and a wall of windows overlooking the lakeside. The terrace level can easily be secluded from the main living floor should you be seeking added privacy for long term guests or a private in-law quarters. This floor has the opportunity to be an entire second home or a spacious secondary area for visitors. The terrace includes a recreation room with a second gas fireplace, kitchenette, second laundry, pantry and a spacious storage room currently used as a home gym. There is an oversized fourth bedroom with walk-in closet, recently added third full bath with a spa-like tile shower and also a game room. Off the lake balcony is the home office or optional fifth bedroom/fourth full bath. The lake bath is a benefit you don't realize you are missing. Whether coming in from gardening, lake play or the hot tub, this convenient full bath offers a sauna room and ease of access from the outdoors. A gentle stroll to the private covered slip dock is surrounded by gardens, porches and patios making this a true escape. The dock offers personal watercraft docking for wave-runners, kayak racks and a side sunbathing platform. There are no docks or homes across the waterway for added seclusion to this unique oasis. Experience the difference... schedule your tour today!
Contact an agent
Home facts
- Year built:2005
- Listing ID #:20292613
- Added:5 day(s) ago
- Updated:September 21, 2025 at 03:53 AM
Rooms and interior
- Bedrooms:4
- Total bathrooms:4
- Full bathrooms:4
- Living area:4,290 sq. ft.
Heating and cooling
- Cooling:Central Air, Electric
- Heating:Central, Electric
Structure and exterior
- Roof:Architectural, Shingle
- Year built:2005
- Building area:4,290 sq. ft.
- Lot area:0.81 Acres
Schools
- High school:Seneca High
- Middle school:Seneca Middle
- Elementary school:Northside Elem
Utilities
- Water:Public
- Sewer:Septic Tank
Finances and disclosures
- Price:$1,850,000
- Price per sq. ft.:$431.24
New listings near 262 Waterstone Drive
- New
 $2,100,000Active4 beds 5 baths
$2,100,000Active4 beds 5 baths347 Mcalister Road, West Union, SC 29696
MLS# 1570402Listed by: BHHS C DAN JOYNER - CBD - New
 $59,900Active1 Acres
$59,900Active1 Acres270 Colony Lane, West Union, SC 29696
MLS# 20292983Listed by: EXP REALTY, LLC - New
 $850,000Active4 beds 4 baths3,655 sq. ft.
$850,000Active4 beds 4 baths3,655 sq. ft.118 Woods Drive, West Union, SC 29696
MLS# 20292703Listed by: LAKE KEOWEE REAL ESTATE - New
 $1,299,000Active5 beds 4 baths
$1,299,000Active5 beds 4 baths295 Jefferson Road, West Union, SC 29696
MLS# 20292664Listed by: RE/MAX RESULTS - CLEMSON - New
 $850,000Active5 beds 5 baths
$850,000Active5 beds 5 baths595 Morris Lane, West Union, SC 29696
MLS# 1569384Listed by: THOMAS REALTY - New
 $875,000Active1.12 Acres
$875,000Active1.12 Acres509 Peninsula Road, West Union, SC 29696
MLS# 20292605Listed by: BOB HILL REALTY - New
 $849,000Active5 beds 3 baths2,930 sq. ft.
$849,000Active5 beds 3 baths2,930 sq. ft.141 W Waters Edge Lane, West Union, SC 29696
MLS# 20292164Listed by: POWELL REAL ESTATE  $522,500Active25.69 Acres
$522,500Active25.69 Acres381 W Bryant Road, West Union, SC 29696
MLS# 20292528Listed by: CLARDY REAL ESTATE $1,550,000Active5 beds 5 baths2,846 sq. ft.
$1,550,000Active5 beds 5 baths2,846 sq. ft.545 Peninsula Road, West Union, SC 29696
MLS# 20292341Listed by: LAKE KEOWEE REAL ESTATE
